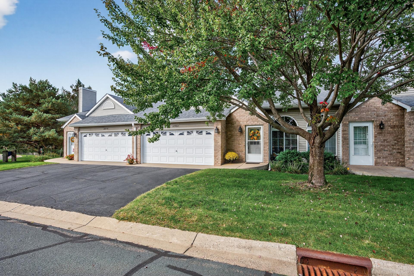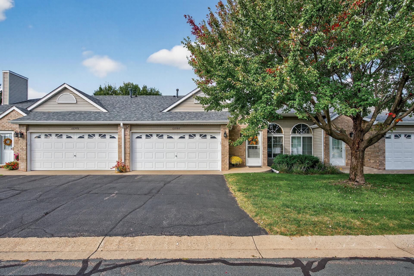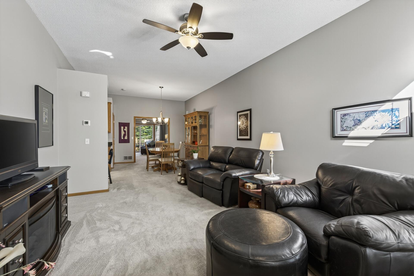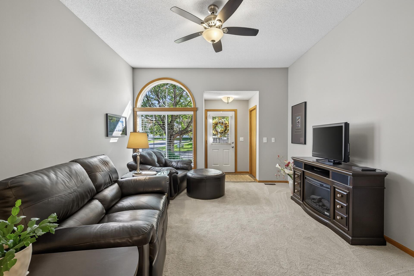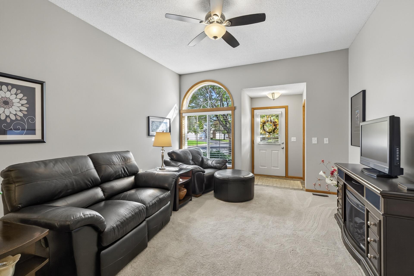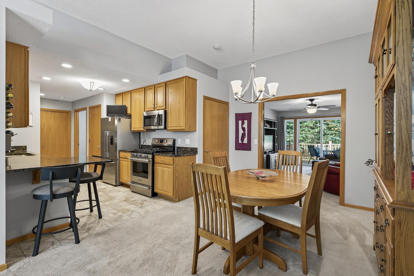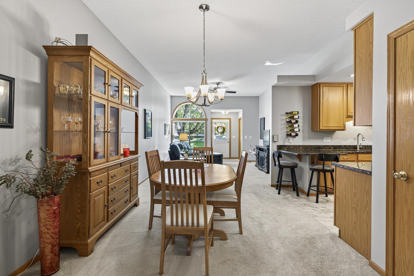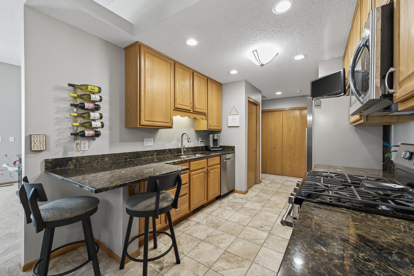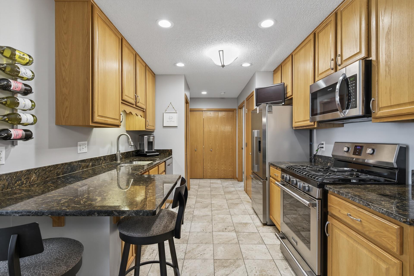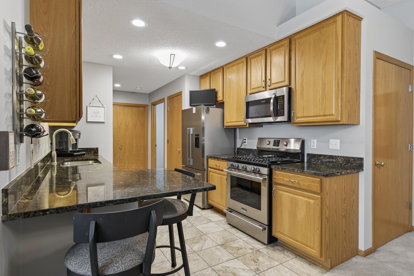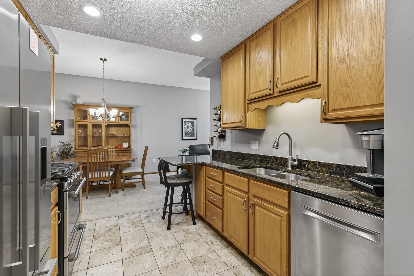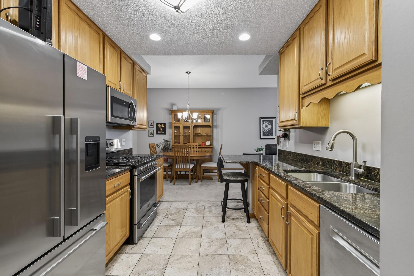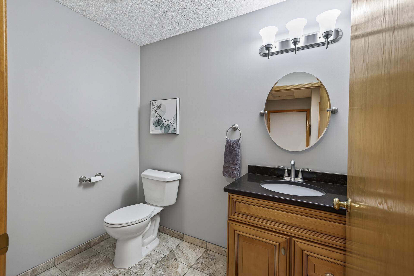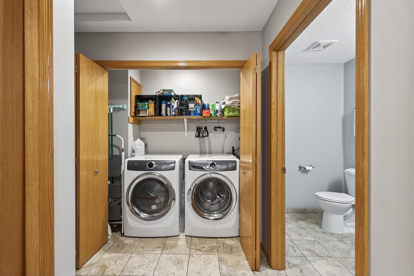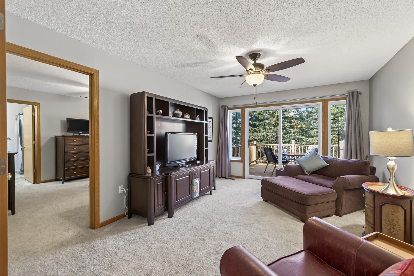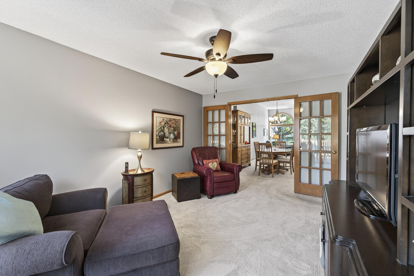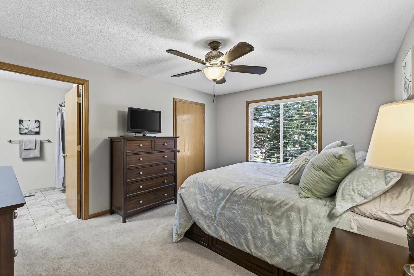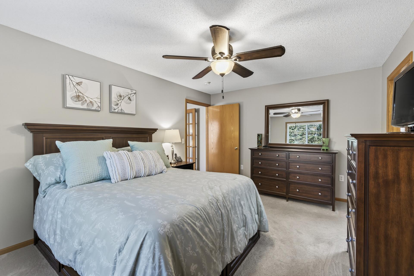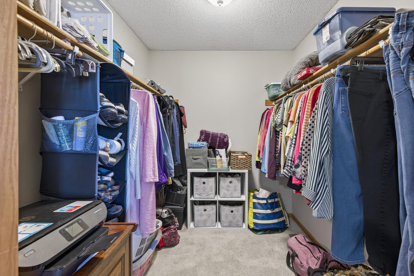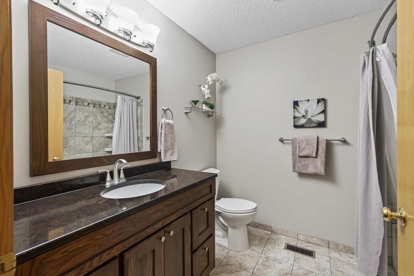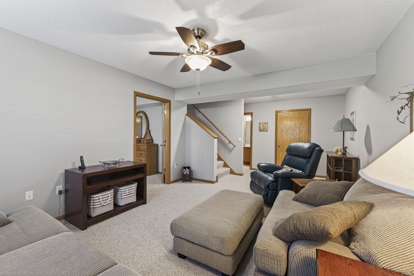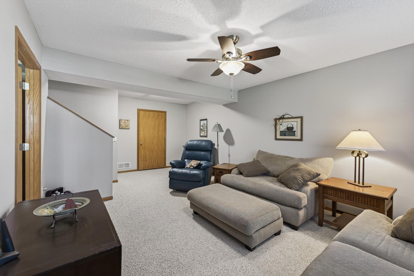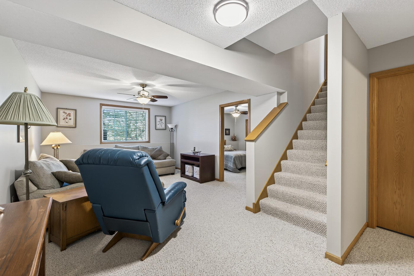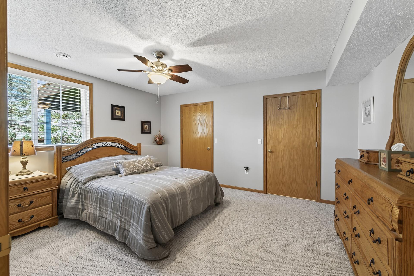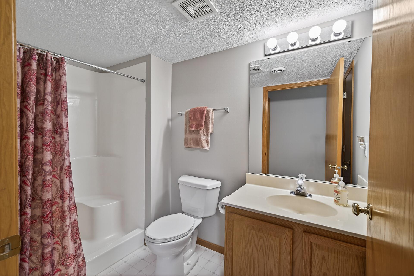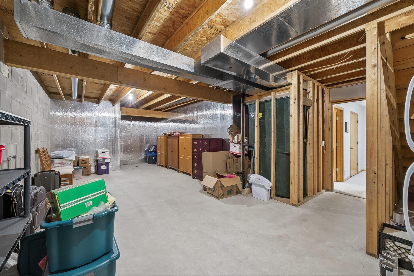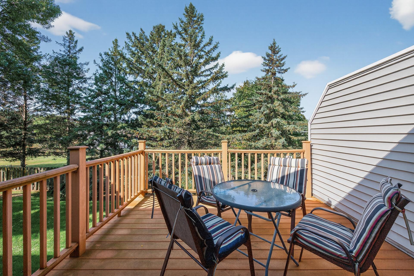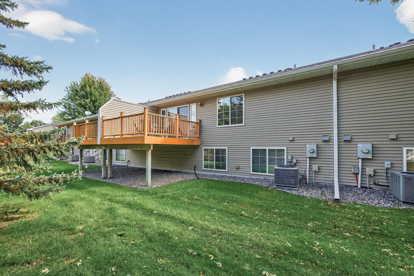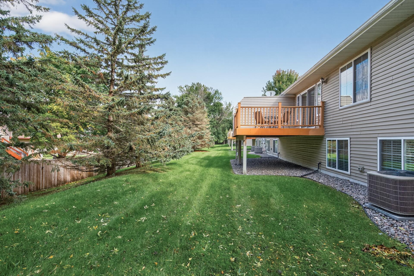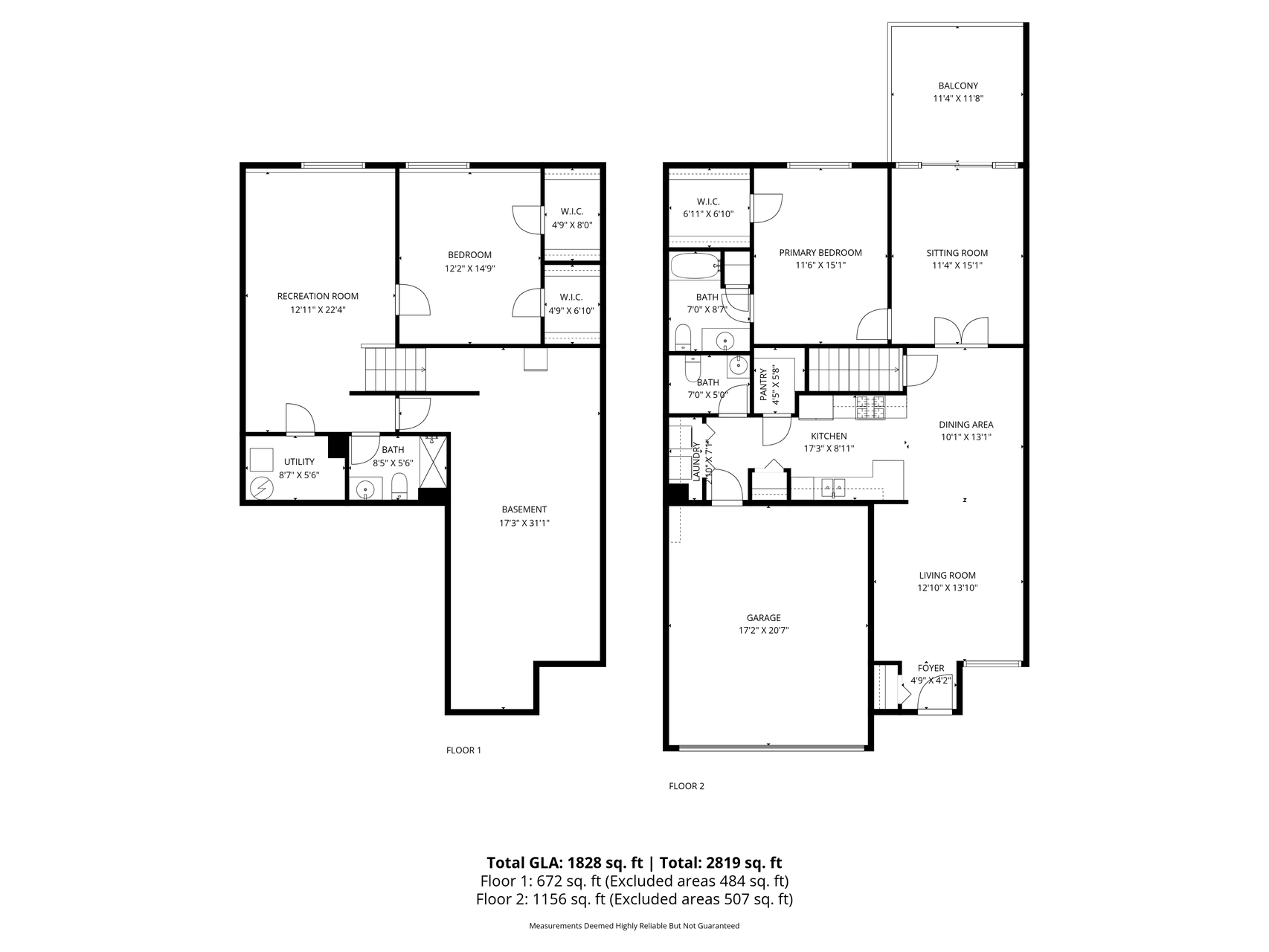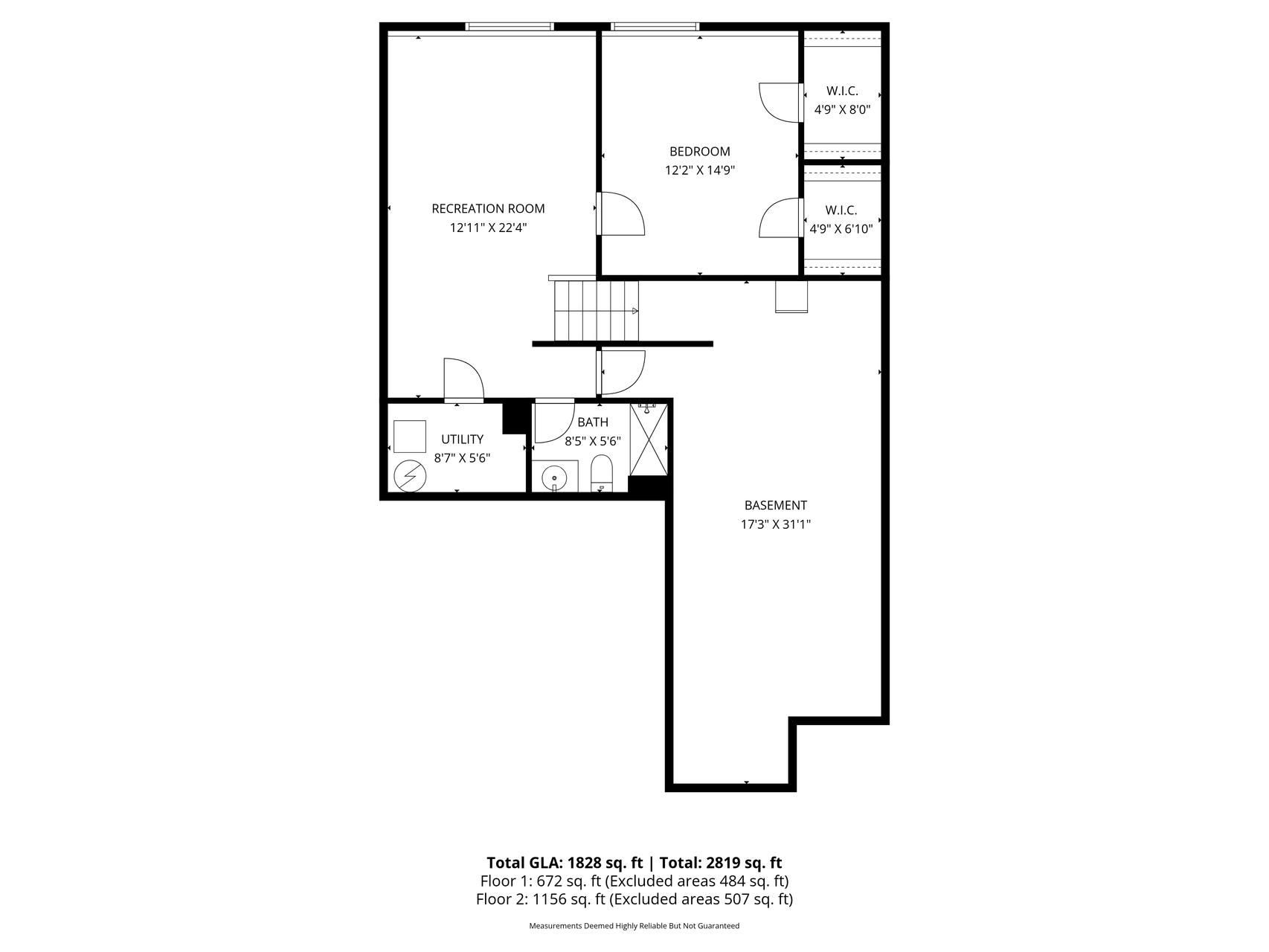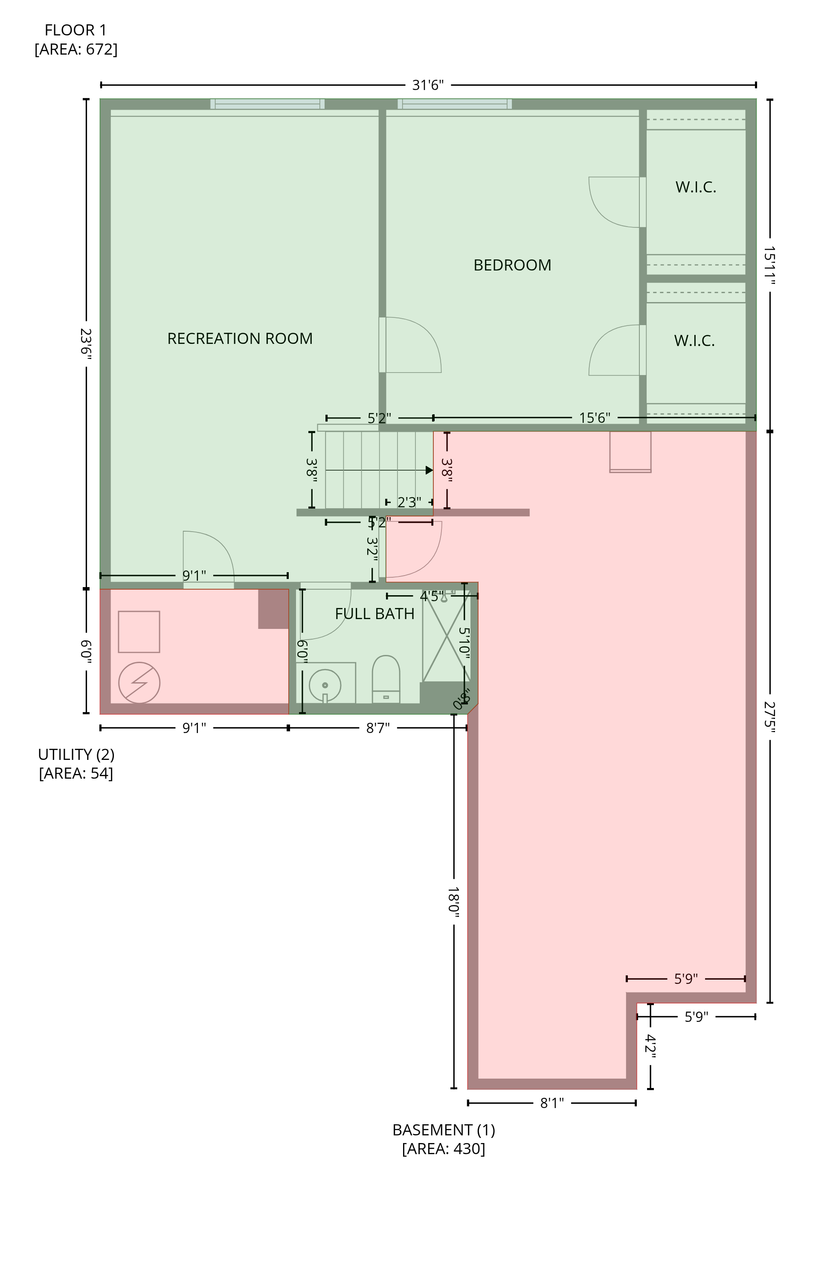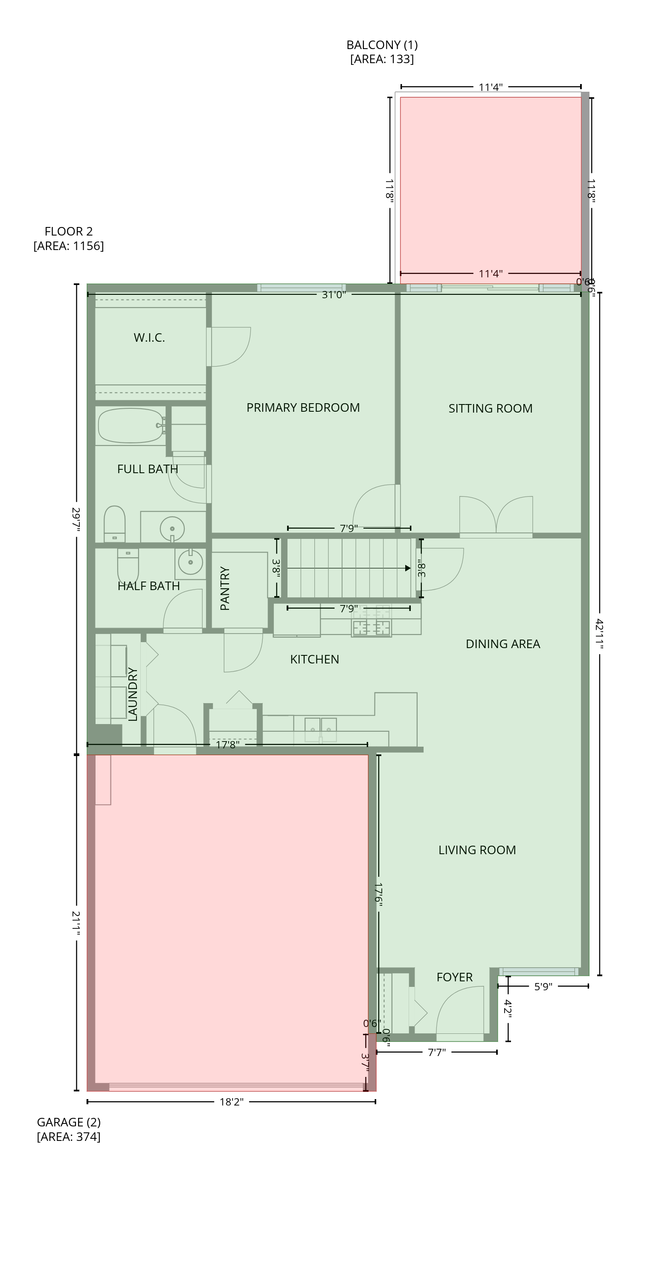12980 ULYSSES STREET
12980 Ulysses Street, Blaine, 55434, MN
-
Price: $314,900
-
Status type: For Sale
-
City: Blaine
-
Neighborhood: Cic 45 Sandler Place
Bedrooms: 2
Property Size :1772
-
Listing Agent: NST17994,NST87628
-
Property type : Townhouse Side x Side
-
Zip code: 55434
-
Street: 12980 Ulysses Street
-
Street: 12980 Ulysses Street
Bathrooms: 3
Year: 1999
Listing Brokerage: RE/MAX Results
FEATURES
- Range
- Refrigerator
- Washer
- Microwave
- Dishwasher
- Water Softener Owned
- Disposal
- Gas Water Heater
- Stainless Steel Appliances
DETAILS
One-Level Living at Its Finest in Blaine! Absolutely move-in ready, this beautifully maintained home offers the perfect blend of comfort, space, and style - all on one convenient level with a full finished basement. Step inside to an inviting open floor plan featuring a spacious living room that flows seamlessly into the heart of the home: a stunning kitchen with granite countertops, abundant oak cabinetry, upgraded stainless steel appliances, and a walk-in pantry you have to see to believe. The main floor also boasts a large master suite with a walk-in closet and full private bath, a convenient half bath, and main floor laundry. Adjacent to the kitchen, the dining area opens to an oversized sunroom with walk-out access to a maintenance-free deck and private rear yard - ideal for relaxing or entertaining. Downstairs, the finished lower level includes a generous family room, 3/4 bath, and a second bedroom with double walk-in closets. And storage space? Unmatched - you'll be amazed by how much this home offers. Don't miss this incredible opportunity for spacious, low-maintenance living in a prime Blaine location. A must-see! Seller looking for a Nov 1st closing.
INTERIOR
Bedrooms: 2
Fin ft² / Living Area: 1772 ft²
Below Ground Living: 584ft²
Bathrooms: 3
Above Ground Living: 1188ft²
-
Basement Details: Block, Daylight/Lookout Windows, Drain Tiled, Finished, Full, Storage Space, Sump Basket, Sump Pump,
Appliances Included:
-
- Range
- Refrigerator
- Washer
- Microwave
- Dishwasher
- Water Softener Owned
- Disposal
- Gas Water Heater
- Stainless Steel Appliances
EXTERIOR
Air Conditioning: Central Air
Garage Spaces: 2
Construction Materials: N/A
Foundation Size: 1188ft²
Unit Amenities:
-
- Deck
- Sun Room
- Ceiling Fan(s)
- Walk-In Closet
- Vaulted Ceiling(s)
- Washer/Dryer Hookup
- In-Ground Sprinkler
- French Doors
- Tile Floors
- Main Floor Primary Bedroom
- Primary Bedroom Walk-In Closet
Heating System:
-
- Forced Air
ROOMS
| Main | Size | ft² |
|---|---|---|
| Living Room | 12x20 | 144 ft² |
| Dining Room | 12x11 | 144 ft² |
| Kitchen | 9x10 | 81 ft² |
| Bedroom 1 | 11x16 | 121 ft² |
| Laundry | 7x8 | 49 ft² |
| Deck | 12x12 | 144 ft² |
| Sun Room | 12x15 | 144 ft² |
| Lower | Size | ft² |
|---|---|---|
| Family Room | 13x21 | 169 ft² |
| Bedroom 2 | 12x15 | 144 ft² |
| Storage | 13x21 | 169 ft² |
LOT
Acres: N/A
Lot Size Dim.: 32x69
Longitude: 45.2055
Latitude: -93.2362
Zoning: Residential-Single Family
FINANCIAL & TAXES
Tax year: 2025
Tax annual amount: $3,157
MISCELLANEOUS
Fuel System: N/A
Sewer System: City Sewer/Connected
Water System: City Water/Connected
ADDITIONAL INFORMATION
MLS#: NST7808952
Listing Brokerage: RE/MAX Results

ID: 4172450
Published: October 02, 2025
Last Update: October 02, 2025
Views: 2


