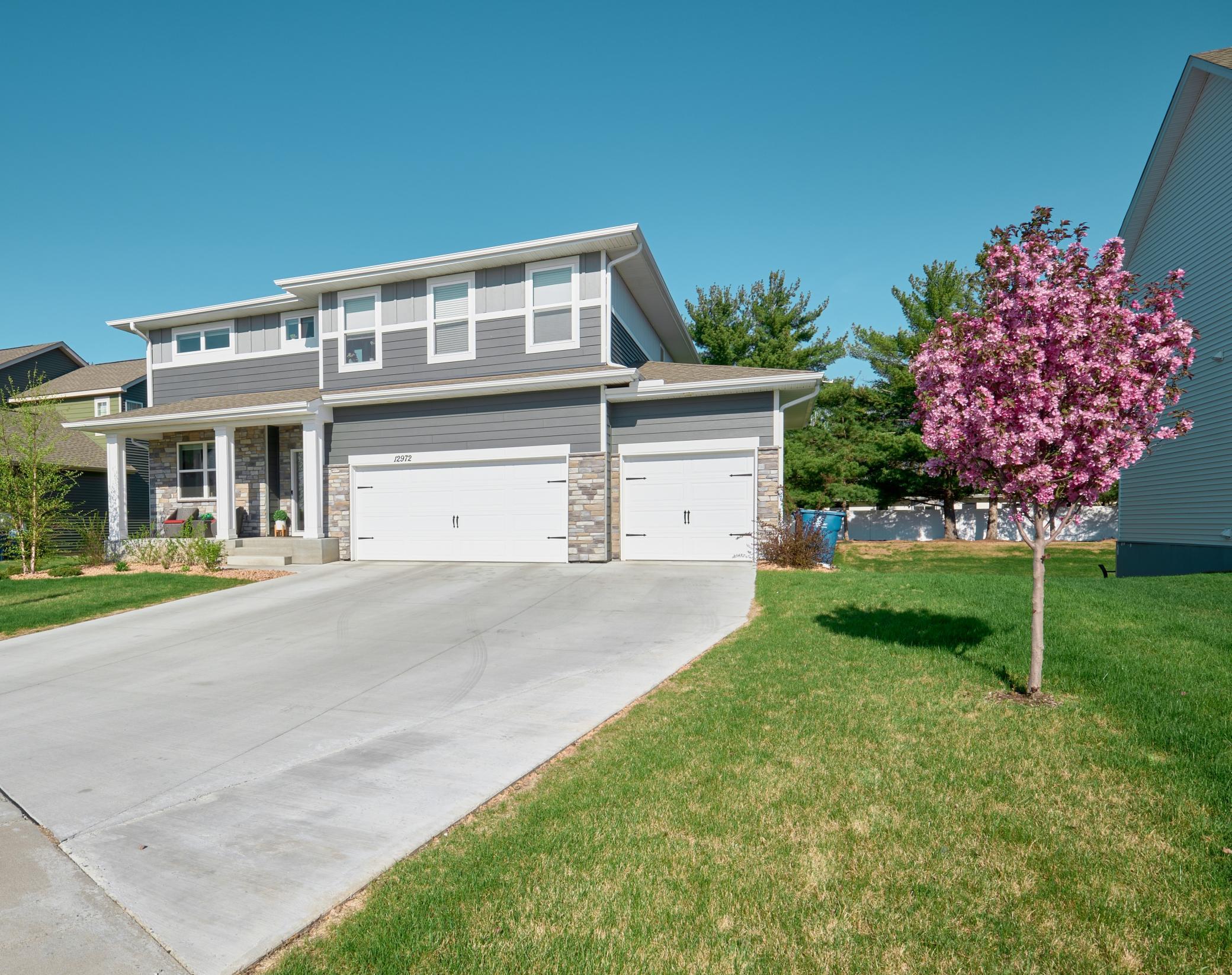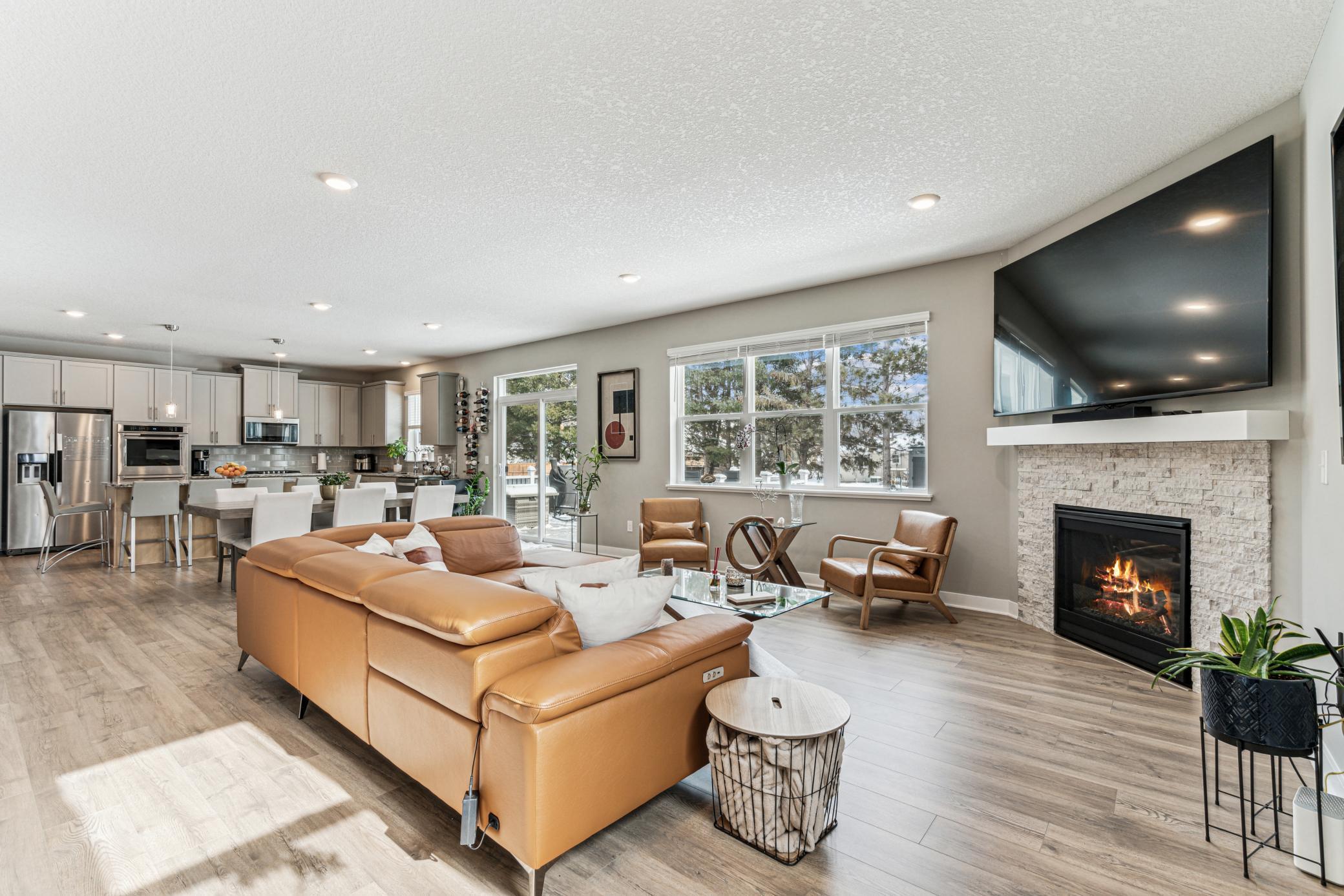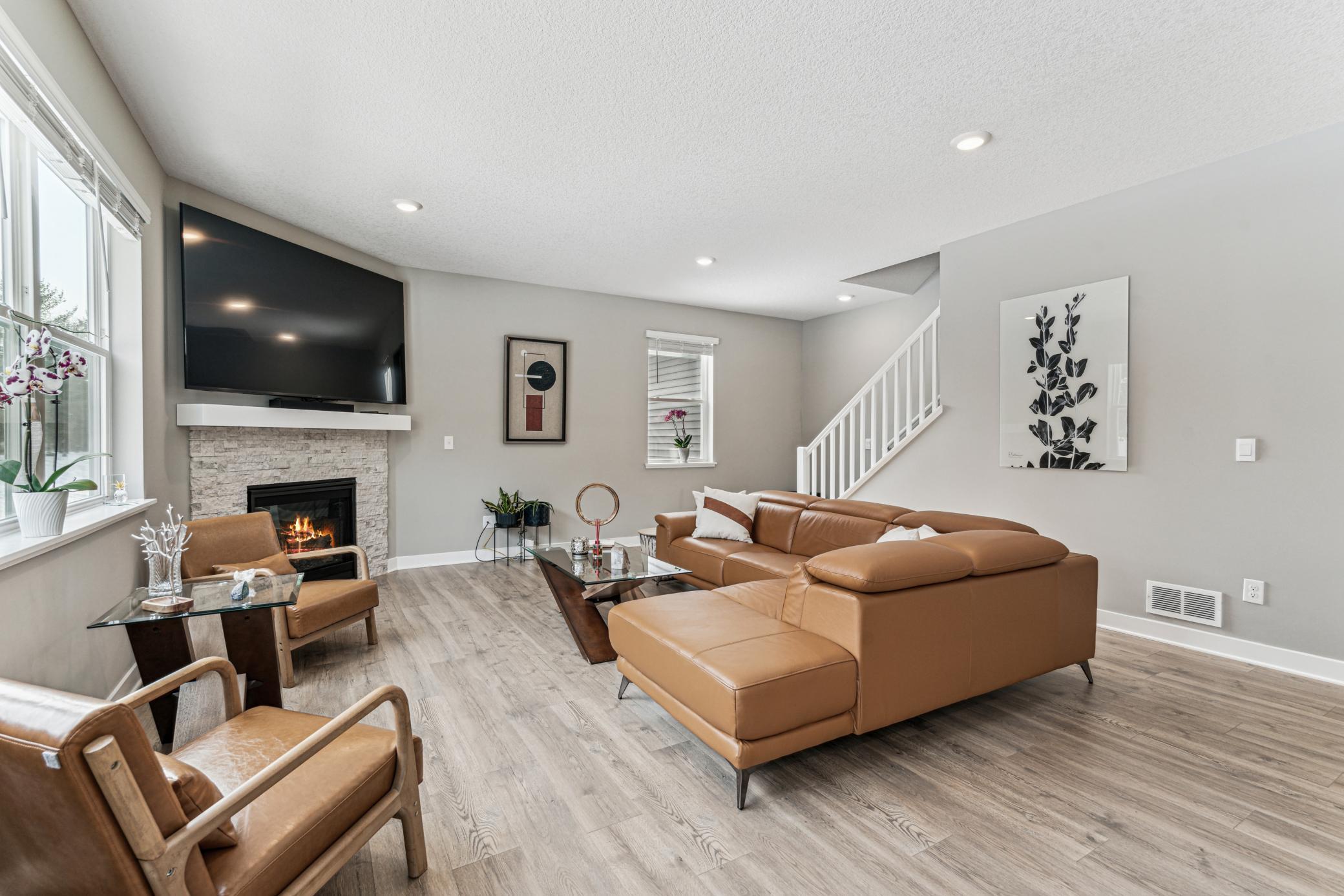12972 BAUER DRIVE
12972 Bauer Drive, Champlin, 55316, MN
-
Price: $699,900
-
Status type: For Sale
-
City: Champlin
-
Neighborhood: The Oaks At Bauer Farm
Bedrooms: 5
Property Size :3874
-
Listing Agent: NST16691,NST217552
-
Property type : Single Family Residence
-
Zip code: 55316
-
Street: 12972 Bauer Drive
-
Street: 12972 Bauer Drive
Bathrooms: 5
Year: 2022
Listing Brokerage: Coldwell Banker Burnet
FEATURES
- Range
- Washer
- Dryer
- Microwave
- Exhaust Fan
- Dishwasher
- Disposal
- Cooktop
- Wall Oven
- Humidifier
- Air-To-Air Exchanger
- Electric Water Heater
- Stainless Steel Appliances
DETAILS
Stunning Executive-Style Home in The Oaks at Bauer Farm. Nestled in the serene backdrop of Elm Creek Park Reserve, this almost-new, two-story single-family home (built in 2022) offers the perfect blend of elegance and functionality. Located in The Oaks at Bauer Farm, a coveted community with its own private pool and park, this home provides a luxurious retreat just minutes from everyday conveniences. Inside, you'll find bright, spacious interiors designed for comfort and style. The upper-level features four generous bedrooms, each with direct access to a bathroom, plus a laundry room and loft space for added flexibility. The main level boasts an open-concept kitchen, dining, and family room, complemented by a home office (or flex room) and a powder room bath. The recently finished basement expands the living space with a large family room, a fifth bedroom spacious enough for two beds, and a bathroom with a shower. Outdoor living is just as impressive, thanks to a newly built deck with a cemented patio, perfect for entertaining or relaxing. This home is a rare gem - a sophisticated, executive-style sanctuary in a vibrant community. Don’t miss this incredible opportunity!
INTERIOR
Bedrooms: 5
Fin ft² / Living Area: 3874 ft²
Below Ground Living: 1098ft²
Bathrooms: 5
Above Ground Living: 2776ft²
-
Basement Details: Daylight/Lookout Windows, Drain Tiled, Finished, Full, Concrete, Storage Space, Sump Pump, Tile Shower,
Appliances Included:
-
- Range
- Washer
- Dryer
- Microwave
- Exhaust Fan
- Dishwasher
- Disposal
- Cooktop
- Wall Oven
- Humidifier
- Air-To-Air Exchanger
- Electric Water Heater
- Stainless Steel Appliances
EXTERIOR
Air Conditioning: Central Air
Garage Spaces: 3
Construction Materials: N/A
Foundation Size: 1192ft²
Unit Amenities:
-
- Patio
- Kitchen Window
- Deck
- In-Ground Sprinkler
- Kitchen Center Island
- French Doors
- Ethernet Wired
- Primary Bedroom Walk-In Closet
Heating System:
-
- Forced Air
- Fireplace(s)
ROOMS
| Main | Size | ft² |
|---|---|---|
| Kitchen | 17x12 | 289 ft² |
| Family Room | 17x16 | 289 ft² |
| Dining Room | 17x12 | 289 ft² |
| Flex Room | 10x11 | 100 ft² |
| Upper | Size | ft² |
|---|---|---|
| Bedroom 1 | 17x14 | 289 ft² |
| Bedroom 2 | 12x11 | 144 ft² |
| Bedroom 3 | 14x11 | 196 ft² |
| Bedroom 4 | 12x12 | 144 ft² |
| Loft | 14x12 | 196 ft² |
| Basement | Size | ft² |
|---|---|---|
| Bedroom 5 | 12x17 | 144 ft² |
| Family Room | 17x27 | 289 ft² |
| Bathroom | 11x6 | 121 ft² |
LOT
Acres: N/A
Lot Size Dim.: 144x74x174x80
Longitude: 45.1907
Latitude: -93.4188
Zoning: Residential-Single Family
FINANCIAL & TAXES
Tax year: 2024
Tax annual amount: $7,005
MISCELLANEOUS
Fuel System: N/A
Sewer System: City Sewer/Connected
Water System: City Water/Connected
ADITIONAL INFORMATION
MLS#: NST7715003
Listing Brokerage: Coldwell Banker Burnet

ID: 3526145
Published: March 22, 2025
Last Update: March 22, 2025
Views: 17








