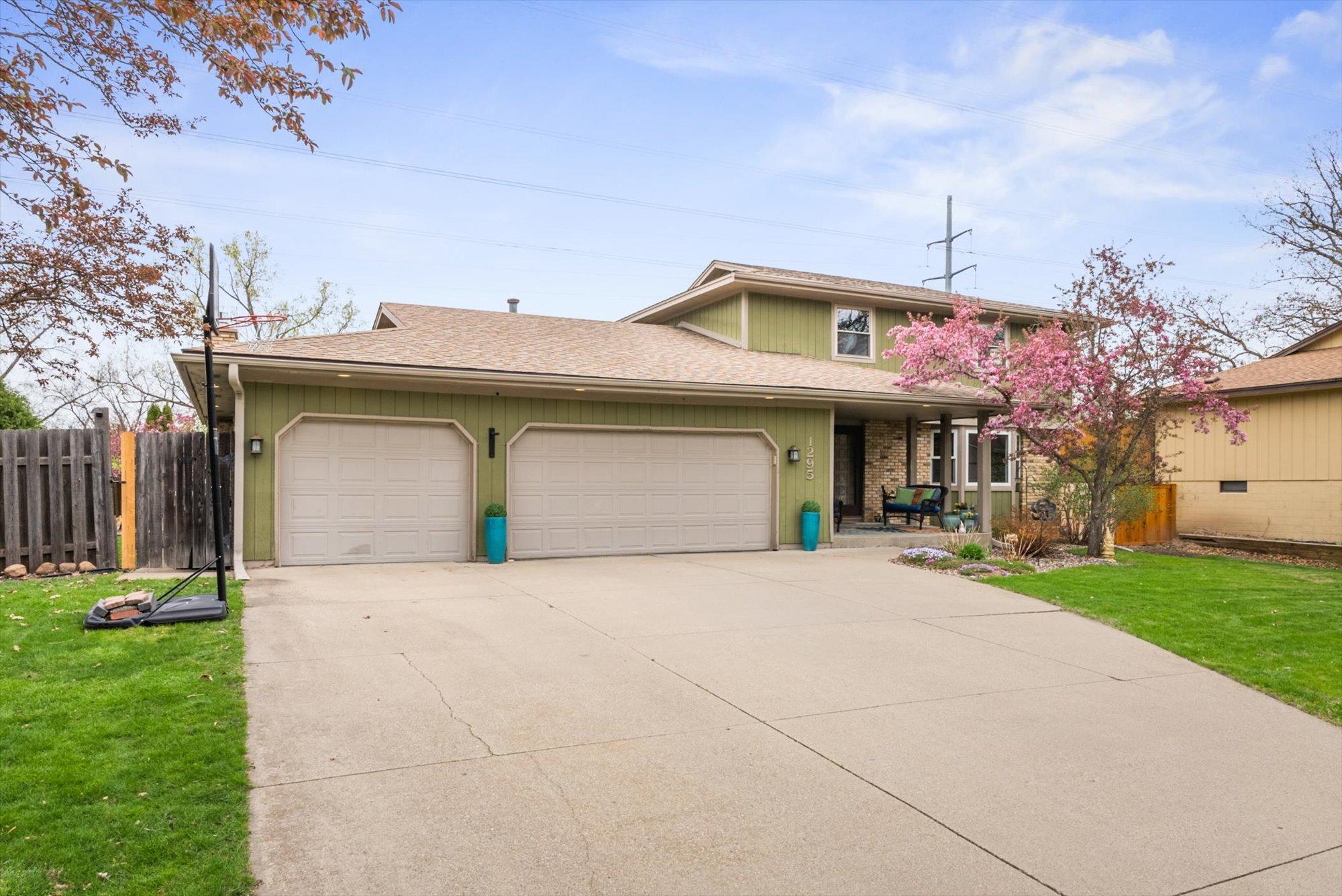1295 VILDMARK DRIVE
1295 Vildmark Drive, Saint Paul (Eagan), 55123, MN
-
Price: $485,000
-
Status type: For Sale
-
City: Saint Paul (Eagan)
-
Neighborhood: Wilderness Run 3rd Add
Bedrooms: 5
Property Size :3198
-
Listing Agent: NST49573,NST505894
-
Property type : Single Family Residence
-
Zip code: 55123
-
Street: 1295 Vildmark Drive
-
Street: 1295 Vildmark Drive
Bathrooms: 4
Year: 1974
Listing Brokerage: Fathom Realty MN, LLC
FEATURES
- Range
- Refrigerator
- Washer
- Dryer
- Microwave
- Exhaust Fan
- Dishwasher
- Water Softener Owned
- Disposal
- Cooktop
- Humidifier
- Stainless Steel Appliances
DETAILS
Welcome to 1295 Vildmark Drive, a beautifully updated and well-maintained home in the heart of Eagan. This charming property is packed with modern upgrades while maintaining a warm and inviting atmosphere. Step inside to find stunning new flooring (2024), brand new white doors and trim throughout (2025), and an updated kitchen complete with quartz countertops and marble backsplash. The main level features a newly renovated bathroom and a cozy fireplace, creating the ideal space for relaxation. While the new furnace (2023) ensures year-round comfort. Downstairs, a basement remodel has transformed the space with a large family room, spacious bedroom with egress window, and a ¾ bath featuring an exquisite tile-surround shower. Fresh paint and modern finishes give the entire lower level a contemporary feel. Outside, enjoy a beautifully landscaped yard with shrubs and flowers, all enclosed by a wood privacy fence. It’s the perfect spot for entertaining, gardening, or simply unwinding in peace. Located just minutes from shopping, Lebanon Hills Regional Park, award-winning District 196 schools, and with easy access to 35E and Hwy 77, this home truly offers it all. Plus, the sellers have already paid for new exterior paint for you. Pick your color and consider it done! Don’t miss your chance to own this exceptional property in a fantastic location, schedule your tour today!
INTERIOR
Bedrooms: 5
Fin ft² / Living Area: 3198 ft²
Below Ground Living: 650ft²
Bathrooms: 4
Above Ground Living: 2548ft²
-
Basement Details: Egress Window(s), Finished,
Appliances Included:
-
- Range
- Refrigerator
- Washer
- Dryer
- Microwave
- Exhaust Fan
- Dishwasher
- Water Softener Owned
- Disposal
- Cooktop
- Humidifier
- Stainless Steel Appliances
EXTERIOR
Air Conditioning: Central Air
Garage Spaces: 3
Construction Materials: N/A
Foundation Size: 1204ft²
Unit Amenities:
-
Heating System:
-
- Forced Air
ROOMS
| Main | Size | ft² |
|---|---|---|
| Living Room | 13x19 | 169 ft² |
| Dining Room | 11x10 | 121 ft² |
| Family Room | 12x24 | 144 ft² |
| Kitchen | 20x10 | 400 ft² |
| Upper | Size | ft² |
|---|---|---|
| Bedroom 1 | 14x12 | 196 ft² |
| Bedroom 2 | 11x9 | 121 ft² |
| Bedroom 3 | 10x14 | 100 ft² |
| Bedroom 4 | 10x11 | 100 ft² |
| Lower | Size | ft² |
|---|---|---|
| Bedroom 5 | 21x9 | 441 ft² |
| Family Room | 31x11 | 961 ft² |
LOT
Acres: N/A
Lot Size Dim.: irregular
Longitude: 44.7968
Latitude: -93.1598
Zoning: Residential-Single Family
FINANCIAL & TAXES
Tax year: 2024
Tax annual amount: $4,800
MISCELLANEOUS
Fuel System: N/A
Sewer System: City Sewer/Connected
Water System: City Water/Connected
ADITIONAL INFORMATION
MLS#: NST7736967
Listing Brokerage: Fathom Realty MN, LLC

ID: 3583378
Published: May 02, 2025
Last Update: May 02, 2025
Views: 1






