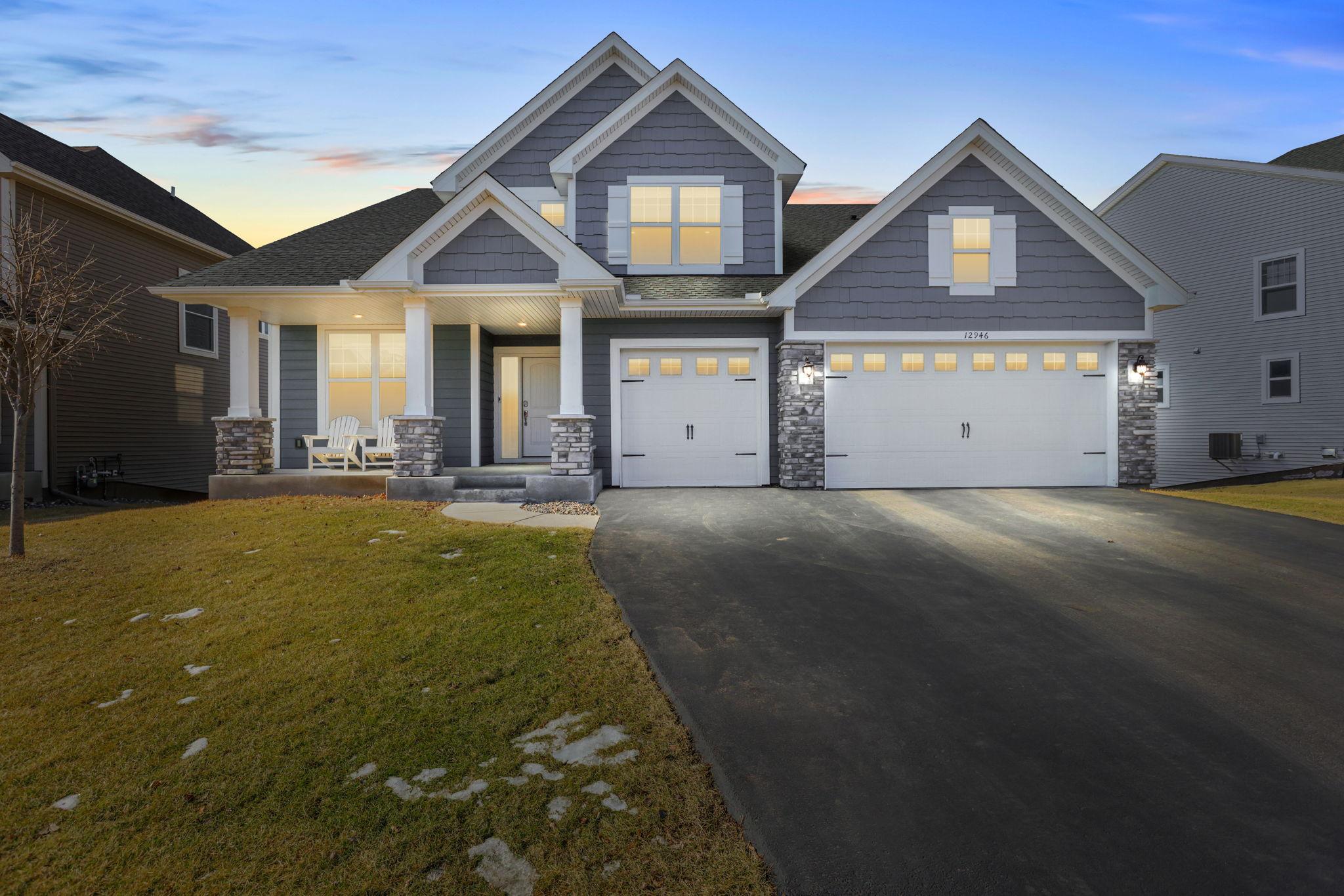12946 JEWELL CIRCLE
12946 Jewell Circle, Blaine, 55449, MN
-
Property type : Single Family Residence
-
Zip code: 55449
-
Street: 12946 Jewell Circle
-
Street: 12946 Jewell Circle
Bathrooms: 5
Year: 2020
Listing Brokerage: BRIX Real Estate
FEATURES
- Refrigerator
- Microwave
- Exhaust Fan
- Dishwasher
- Disposal
- Humidifier
- Air-To-Air Exchanger
DETAILS
This home offers a blend of modern elegance and everyday comfort, with neutral decor and natural light streaming in from many angles. Thoughtfully designed for both style and function, the kitchen serves as the heart of the home, complete with stainless steel appliances, a center kitchen island, ample counter space, and a layout that seamlessly flows into both formal and informal dining areas. A main-level office or den provides a quiet space for work or study, while the laundry room is conveniently tucked away near the mud room. Upstairs, an additional living room space offers a relaxed retreat for lounging. The lower level has been recently finished with modern tones and features a bedroom with a bathroom suite, a dedicated workout area, and the family room has a gas fireplace-perfect for cozy evenings. Enjoy the serene views from the low-maintenance deck overlooking the backyard pond. The stamped concrete patio provides an outdoor gathering space, while the storage shed offers endless options for the next homeowner. Adding to the home’s efficiency and sustainability, solar panels contribute to energy savings while reducing environmental impact. The average electric bill for the homeowner was $35 a month! This property blends beauty, comfort, and practicality, making it a truly remarkable place to call home. Schedule your showing today!
INTERIOR
Bedrooms: 5
Fin ft² / Living Area: 4424 ft²
Below Ground Living: 1398ft²
Bathrooms: 5
Above Ground Living: 3026ft²
-
Basement Details: Daylight/Lookout Windows, Drain Tiled, Concrete, Sump Pump,
Appliances Included:
-
- Refrigerator
- Microwave
- Exhaust Fan
- Dishwasher
- Disposal
- Humidifier
- Air-To-Air Exchanger
EXTERIOR
Air Conditioning: Central Air
Garage Spaces: 3
Construction Materials: N/A
Foundation Size: 1462ft²
Unit Amenities:
-
- Kitchen Window
- Porch
- Ceiling Fan(s)
- Walk-In Closet
- Local Area Network
- Multiple Phone Lines
- Tile Floors
Heating System:
-
- Forced Air
ROOMS
| Main | Size | ft² |
|---|---|---|
| Dining Room | 27 x 13 | 729 ft² |
| Family Room | 21 x 14 | 441 ft² |
| Kitchen | 16 x 17 | 256 ft² |
| Laundry | 9 x 8 | 81 ft² |
| Den | 10 x 12 | 100 ft² |
| Upper | Size | ft² |
|---|---|---|
| Bedroom 1 | 11x11 | 121 ft² |
| Bedroom 2 | 11 x 13 | 121 ft² |
| Bedroom 3 | 11 x 13 | 121 ft² |
| Bedroom 4 | 19 x 15 | 361 ft² |
| Loft | 12x17 | 144 ft² |
LOT
Acres: N/A
Lot Size Dim.: 65x125
Longitude: 45.205
Latitude: -93.1557
Zoning: Residential-Single Family
FINANCIAL & TAXES
Tax year: 2024
Tax annual amount: $7,221
MISCELLANEOUS
Fuel System: N/A
Sewer System: City Sewer/Connected
Water System: City Water/Connected
ADDITIONAL INFORMATION
MLS#: NST7752996
Listing Brokerage: BRIX Real Estate

ID: 3739365
Published: June 04, 2025
Last Update: June 04, 2025
Views: 9






