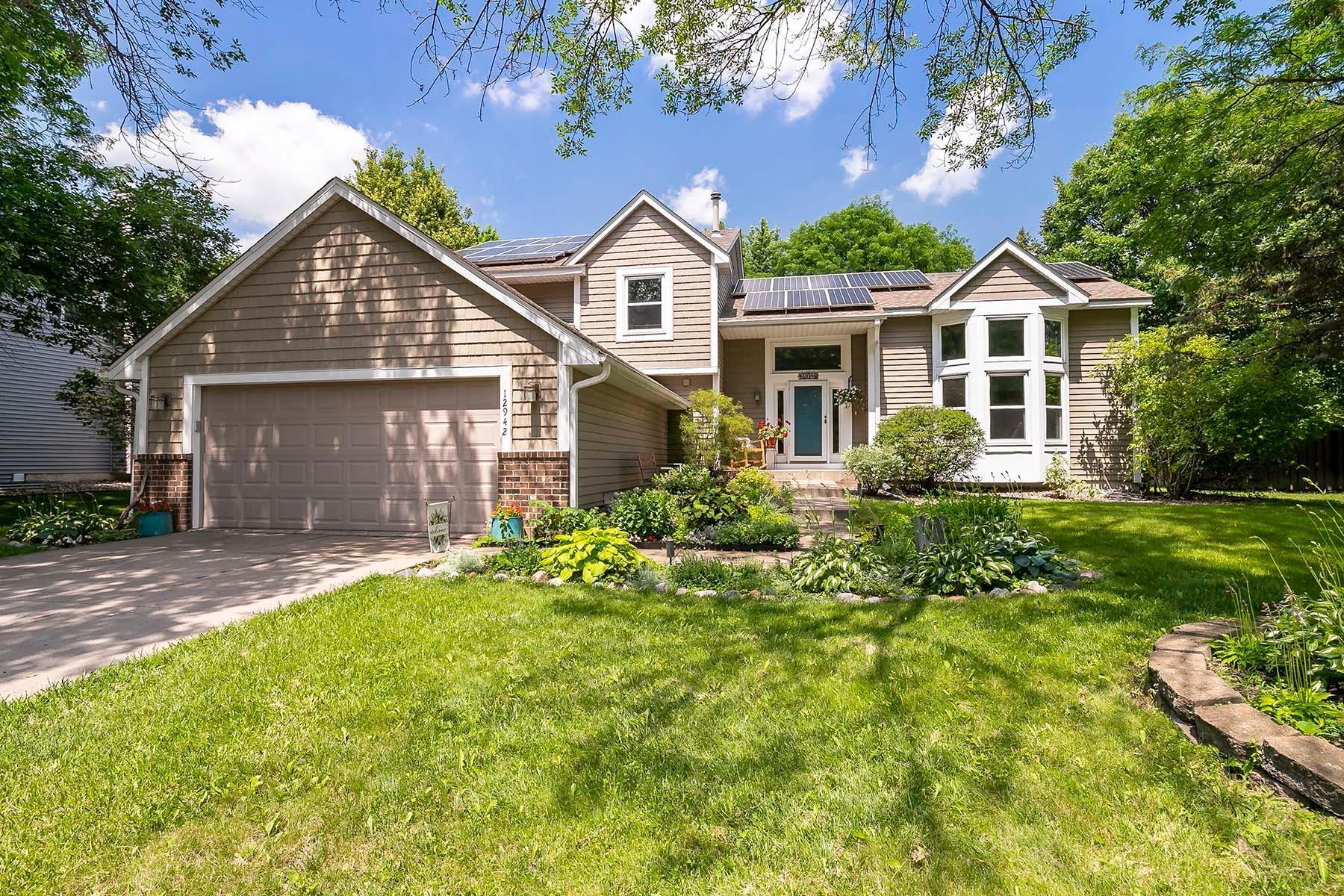12942 MAPLE KNOLL WAY
12942 Maple Knoll Way, Osseo (Maple Grove), 55369, MN
-
Price: $515,000
-
Status type: For Sale
-
City: Osseo (Maple Grove)
-
Neighborhood: Rice Lake Woods 19
Bedrooms: 4
Property Size :3046
-
Listing Agent: NST16633,NST509024
-
Property type : Single Family Residence
-
Zip code: 55369
-
Street: 12942 Maple Knoll Way
-
Street: 12942 Maple Knoll Way
Bathrooms: 3
Year: 1991
Listing Brokerage: Coldwell Banker Burnet
FEATURES
- Refrigerator
- Washer
- Dryer
- Microwave
- Dishwasher
- Water Softener Owned
- Disposal
- Cooktop
- Water Osmosis System
- Stainless Steel Appliances
DETAILS
Step inside this exceptional 4Bed/3Bath home to find an open, light-filled floor plan with soaring ceilings and warm wood floors throughout, creating a welcoming and stylish atmosphere. The updated kitchen features stainless steel appliances, quartz countertops, a marble backsplash, and other modern finishes—perfect for entertaining or everyday living. This home was thoughtfully updated with energy efficiency in mind and includes solar panels for significant utility savings and long term value, TWO electric car chargers in the attached garage, and energy-efficient windows installed (2020/2021) to ensure year-round comfort. A new water heater (2023) adds even more peace of mind. The vaulted ceiling in the primary suite adds an airy, spacious feel, complemented by an updated(2020) en suite bathroom and a walk-in closet, creating a serene escape at the end of the day. The lower level features LVP flooring and plenty of storage, offering versatile space perfect for a movie room, game area, home gym, or pool table—whatever fits your lifestyle. Step outside to enjoy your expansive, NEW maintenance-free deck(2024) that spans the back of the home—ideal for relaxing or entertaining—overlooking a fenced backyard with mature trees and a NEW storage shed(2024) for added convenience. Located just minutes from the Maple Grove Community Center, The Shoppes at Arbor Lakes, Elm Creek Park Reserve, and more, this home offers the perfect blend of comfort, style, sustainability, and location. Modern comfort meets smart, energy-efficient living—don’t miss your chance to call this Maple Grove gem home.
INTERIOR
Bedrooms: 4
Fin ft² / Living Area: 3046 ft²
Below Ground Living: 621ft²
Bathrooms: 3
Above Ground Living: 2425ft²
-
Basement Details: Crawl Space, Egress Window(s), Partially Finished, Storage Space, Sump Pump,
Appliances Included:
-
- Refrigerator
- Washer
- Dryer
- Microwave
- Dishwasher
- Water Softener Owned
- Disposal
- Cooktop
- Water Osmosis System
- Stainless Steel Appliances
EXTERIOR
Air Conditioning: Central Air
Garage Spaces: 2
Construction Materials: N/A
Foundation Size: 1602ft²
Unit Amenities:
-
- Kitchen Window
- Deck
- Walk-In Closet
- Vaulted Ceiling(s)
- Washer/Dryer Hookup
- Security System
- In-Ground Sprinkler
Heating System:
-
- Forced Air
ROOMS
| Main | Size | ft² |
|---|---|---|
| Living Room | 17 x 13 | 289 ft² |
| Dining Room | 11 x 14 | 121 ft² |
| Kitchen | 10 x 14 | 100 ft² |
| Family Room | 25 x 15 | 625 ft² |
| Deck | 32 x 12 | 1024 ft² |
| Laundry | 8 x 5 | 64 ft² |
| Bedroom 4 | 11 x 14 | 121 ft² |
| Upper | Size | ft² |
|---|---|---|
| Bedroom 1 | 19 x 13 | 361 ft² |
| Bedroom 2 | 11 x 10 | 121 ft² |
| Bedroom 3 | 10 x 11 | 100 ft² |
| Lower | Size | ft² |
|---|---|---|
| Recreation Room | 20 x 23 | 400 ft² |
| Storage | 9 x 15 | 81 ft² |
LOT
Acres: N/A
Lot Size Dim.: 126 x 80
Longitude: 45.1096
Latitude: -93.4447
Zoning: Residential-Single Family
FINANCIAL & TAXES
Tax year: 2025
Tax annual amount: $5,905
MISCELLANEOUS
Fuel System: N/A
Sewer System: City Sewer/Connected
Water System: City Water/Connected
ADITIONAL INFORMATION
MLS#: NST7750817
Listing Brokerage: Coldwell Banker Burnet

ID: 3869058
Published: December 31, 1969
Last Update: July 11, 2025
Views: 5






