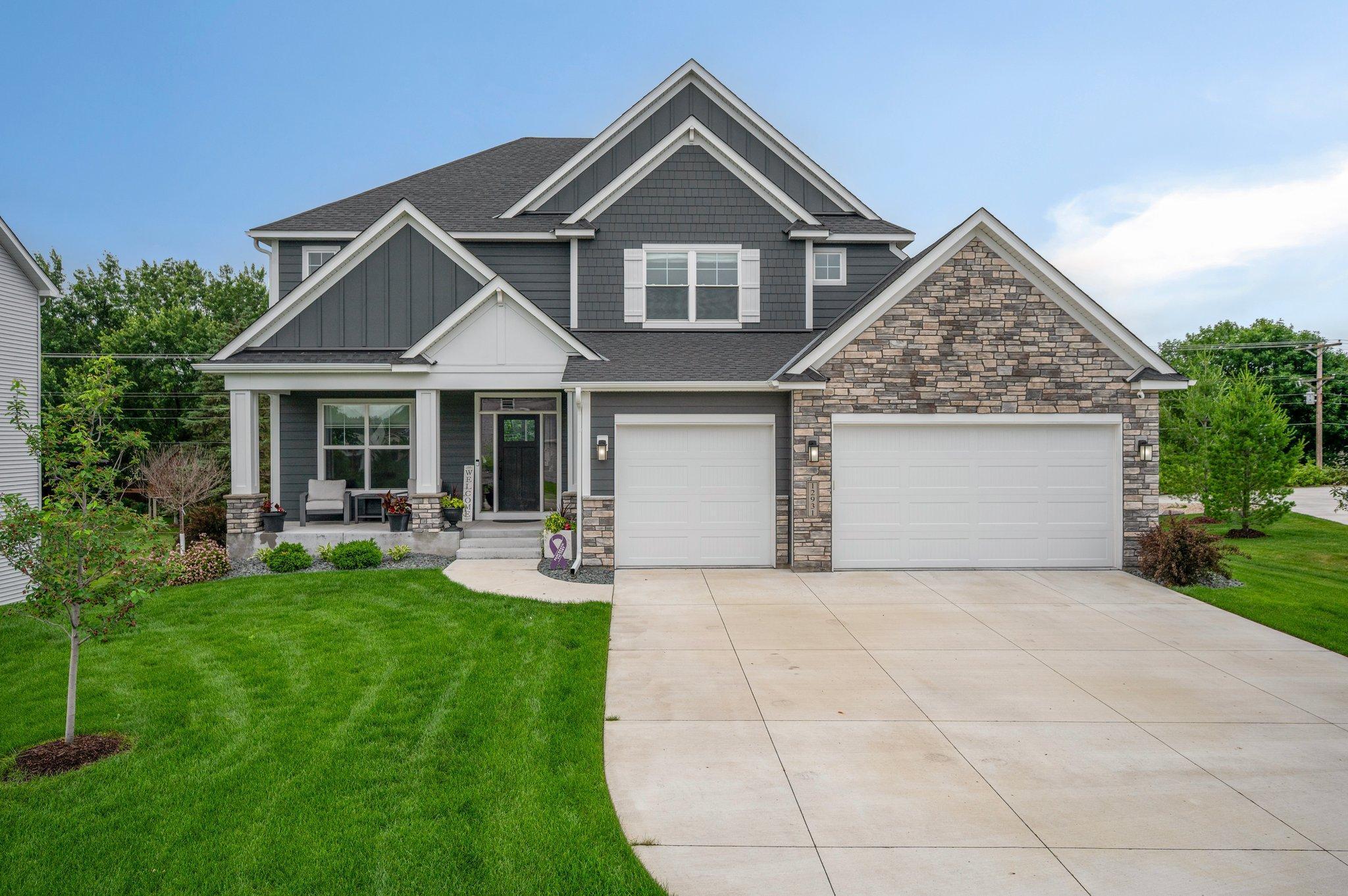12931 BAUER DRIVE
12931 Bauer Drive, Champlin, 55316, MN
-
Price: $890,000
-
Status type: For Sale
-
City: Champlin
-
Neighborhood: The Oaks At Bauer Farm
Bedrooms: 5
Property Size :4056
-
Listing Agent: NST19315,NST45271
-
Property type : Single Family Residence
-
Zip code: 55316
-
Street: 12931 Bauer Drive
-
Street: 12931 Bauer Drive
Bathrooms: 5
Year: 2022
Listing Brokerage: RE/MAX Results
FEATURES
- Washer
- Dryer
- Microwave
- Exhaust Fan
- Dishwasher
- Cooktop
- Air-To-Air Exchanger
- Double Oven
- Stainless Steel Appliances
DETAILS
Constructed with attention to detail, quality craftsmanship, distinctive character and exceptional design. The Aspen is a home designed for today's active lifestyle. It features 5 bedrooms, a well designed mud room including command center, walk-in closet and lockers, a spacious kitchen with custom cabinetry, double ovens, range with hood, walk-in pantry, sun room, home office, custom fireplace with oversized owner's closets adjoining the laundry room - complete with folding area, linen closet and PLUS, an outdoor neighborhood pool, pickleball courts, beautiful tot lot, and stunning common area. You'll love this home and neighborhood that has everything you've been hoping for.
INTERIOR
Bedrooms: 5
Fin ft² / Living Area: 4056 ft²
Below Ground Living: 1205ft²
Bathrooms: 5
Above Ground Living: 2851ft²
-
Basement Details: Drain Tiled, Drainage System, Egress Window(s), Finished, Full, Walkout,
Appliances Included:
-
- Washer
- Dryer
- Microwave
- Exhaust Fan
- Dishwasher
- Cooktop
- Air-To-Air Exchanger
- Double Oven
- Stainless Steel Appliances
EXTERIOR
Air Conditioning: Central Air,Zoned
Garage Spaces: 3
Construction Materials: N/A
Foundation Size: 1282ft²
Unit Amenities:
-
- Patio
- Deck
- Porch
- Natural Woodwork
- Hardwood Floors
- Sun Room
- Walk-In Closet
- In-Ground Sprinkler
- Paneled Doors
- Cable
- Kitchen Center Island
Heating System:
-
- Forced Air
ROOMS
| Main | Size | ft² |
|---|---|---|
| Living Room | 17x16 | 289 ft² |
| Dining Room | 15x8 | 225 ft² |
| Kitchen | 15x15 | 225 ft² |
| Sun Room | 10x12 | 100 ft² |
| Office | 12x12 | 144 ft² |
| Deck | 18x20 | 324 ft² |
| Lower | Size | ft² |
|---|---|---|
| Family Room | 30x24 | 900 ft² |
| Bedroom 5 | 13x12 | 169 ft² |
| Flex Room | 15x12 | 225 ft² |
| Upper | Size | ft² |
|---|---|---|
| Bedroom 1 | 17x16 | 289 ft² |
| Bedroom 2 | 16x14 | 256 ft² |
| Bedroom 3 | 15x12 | 225 ft² |
| Bedroom 4 | 15x12 | 225 ft² |
| Laundry | 8x7 | 64 ft² |
LOT
Acres: N/A
Lot Size Dim.: Irregular
Longitude: 45.1903
Latitude: -93.422
Zoning: Residential-Single Family
FINANCIAL & TAXES
Tax year: 2025
Tax annual amount: $9,187
MISCELLANEOUS
Fuel System: N/A
Sewer System: City Sewer/Connected
Water System: City Water/Connected
ADDITIONAL INFORMATION
MLS#: NST7765427
Listing Brokerage: RE/MAX Results

ID: 3885378
Published: July 14, 2025
Last Update: July 14, 2025
Views: 7






