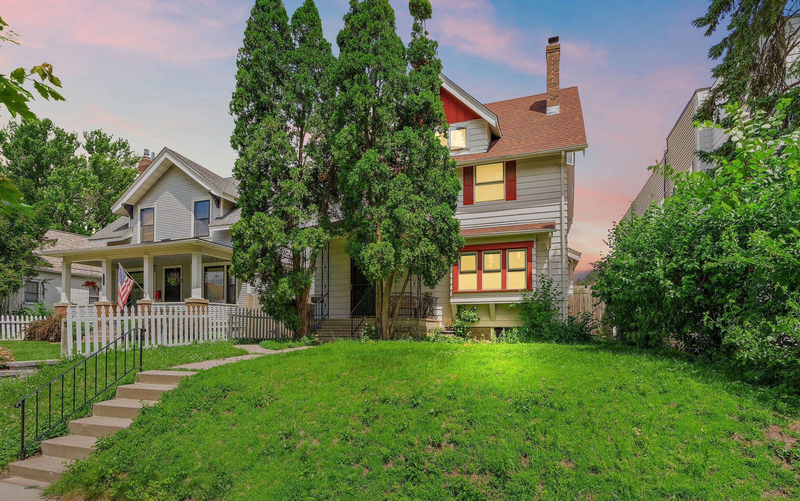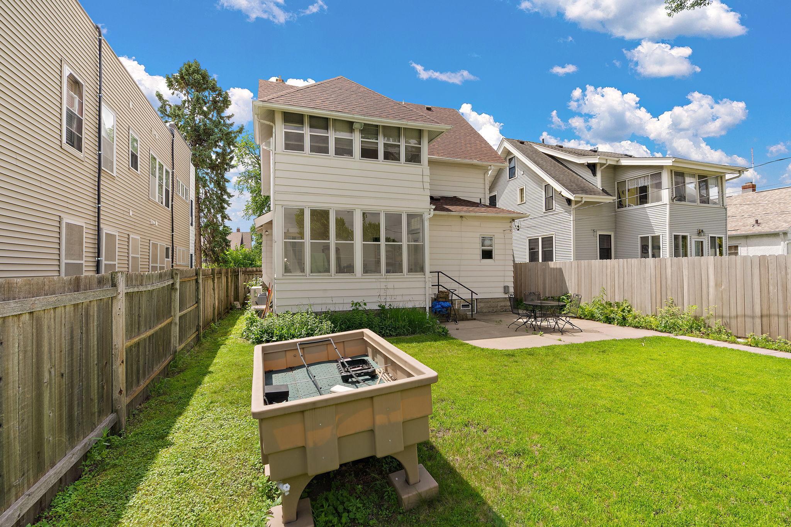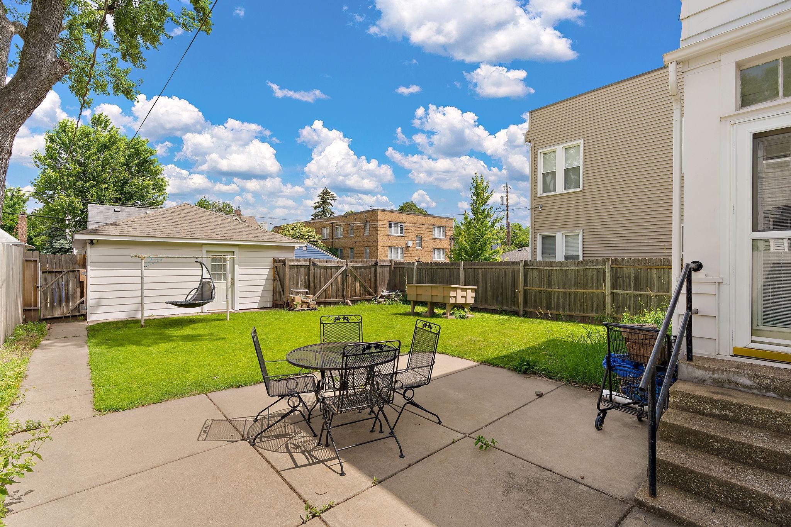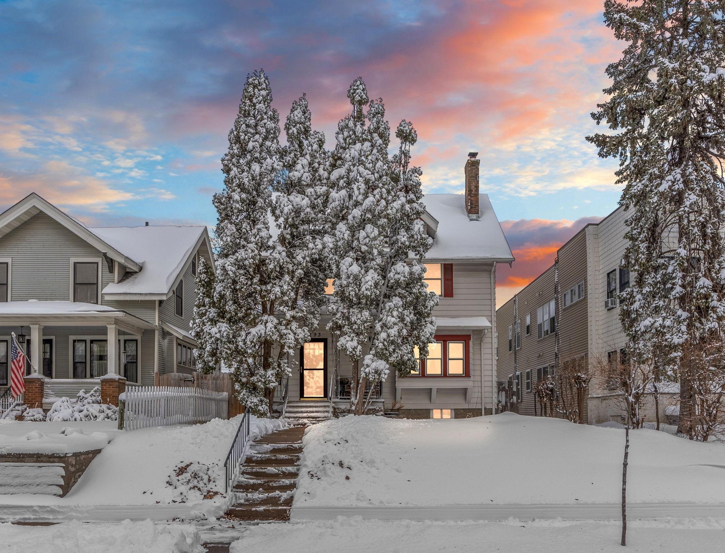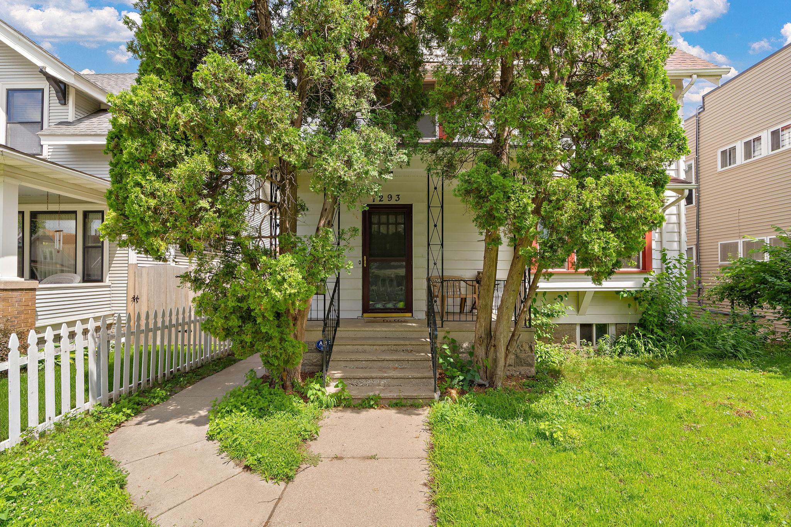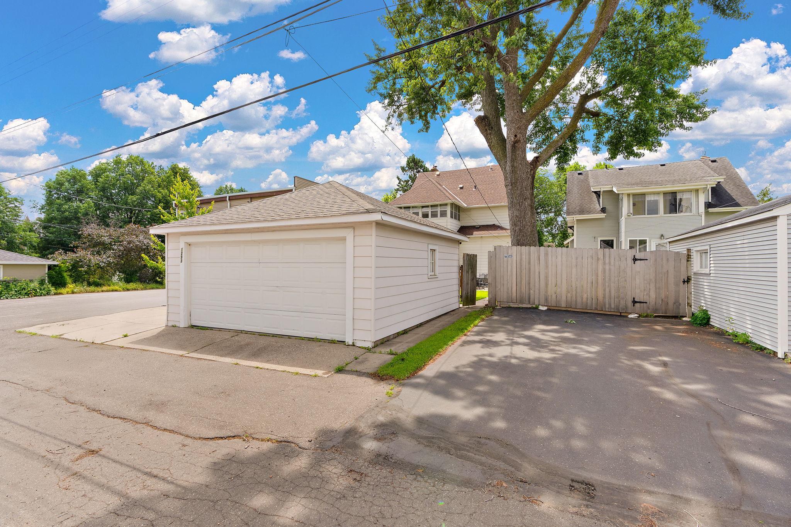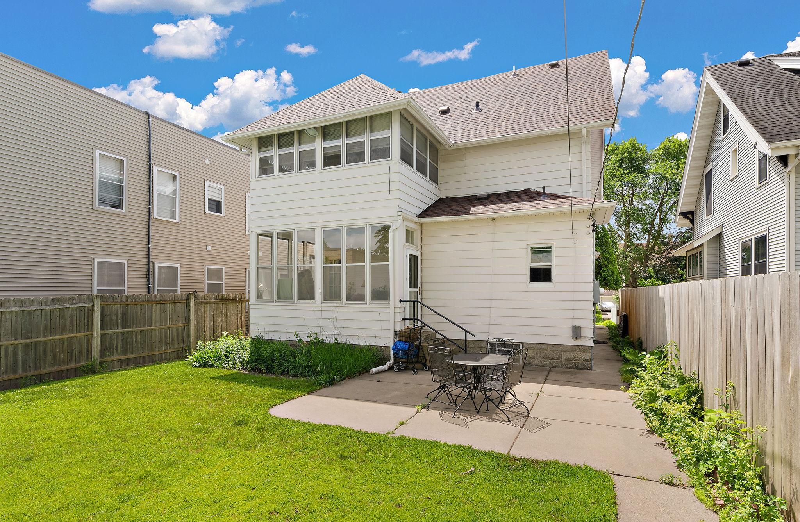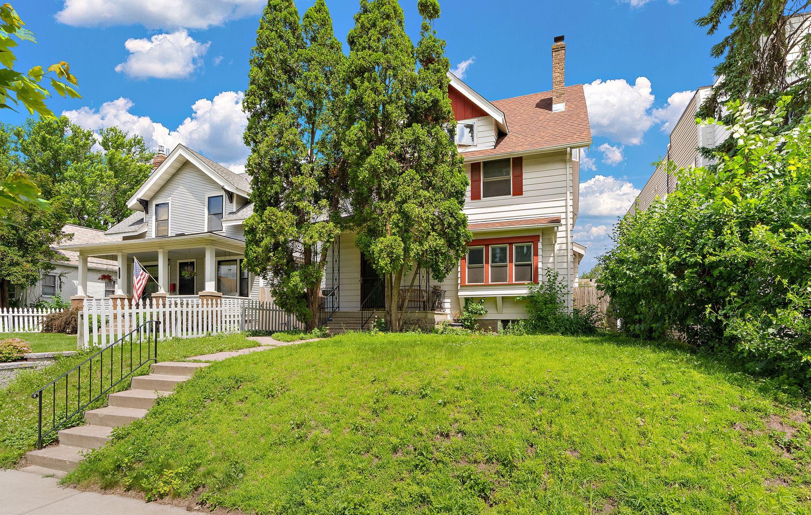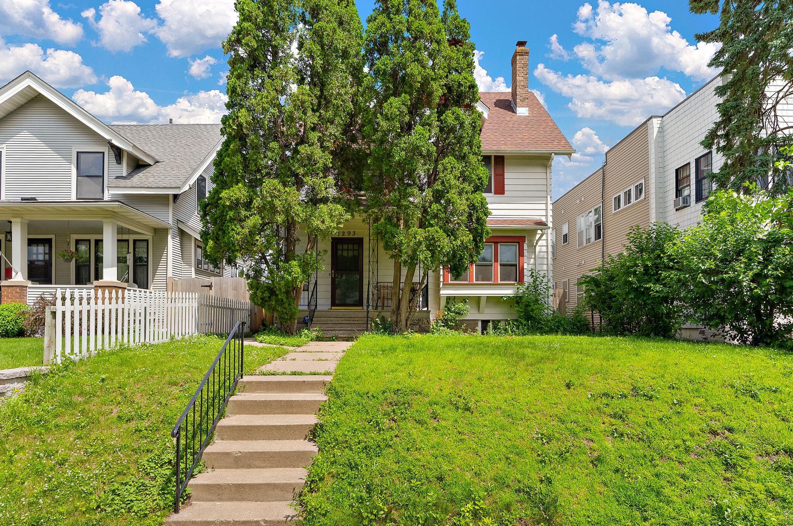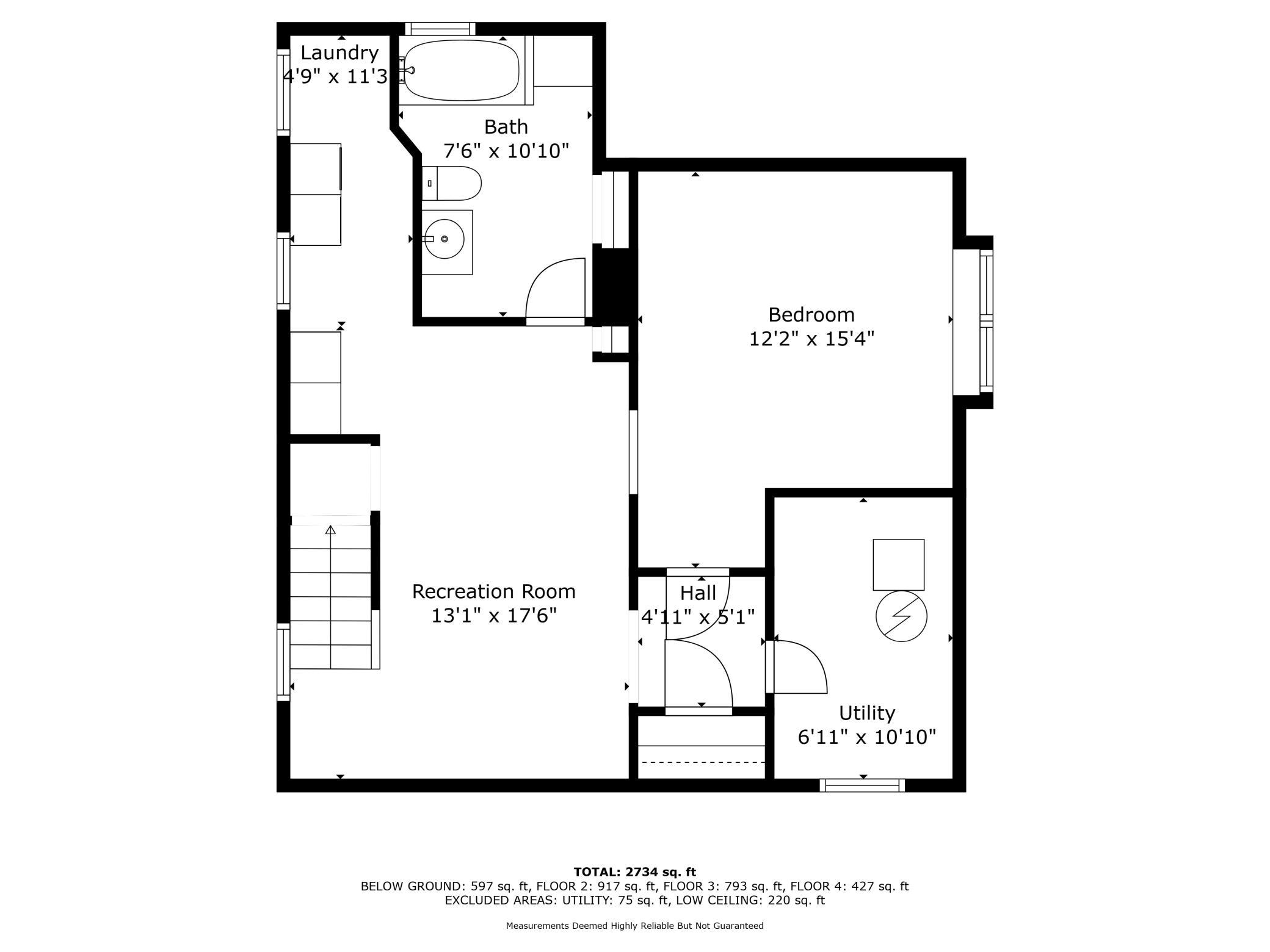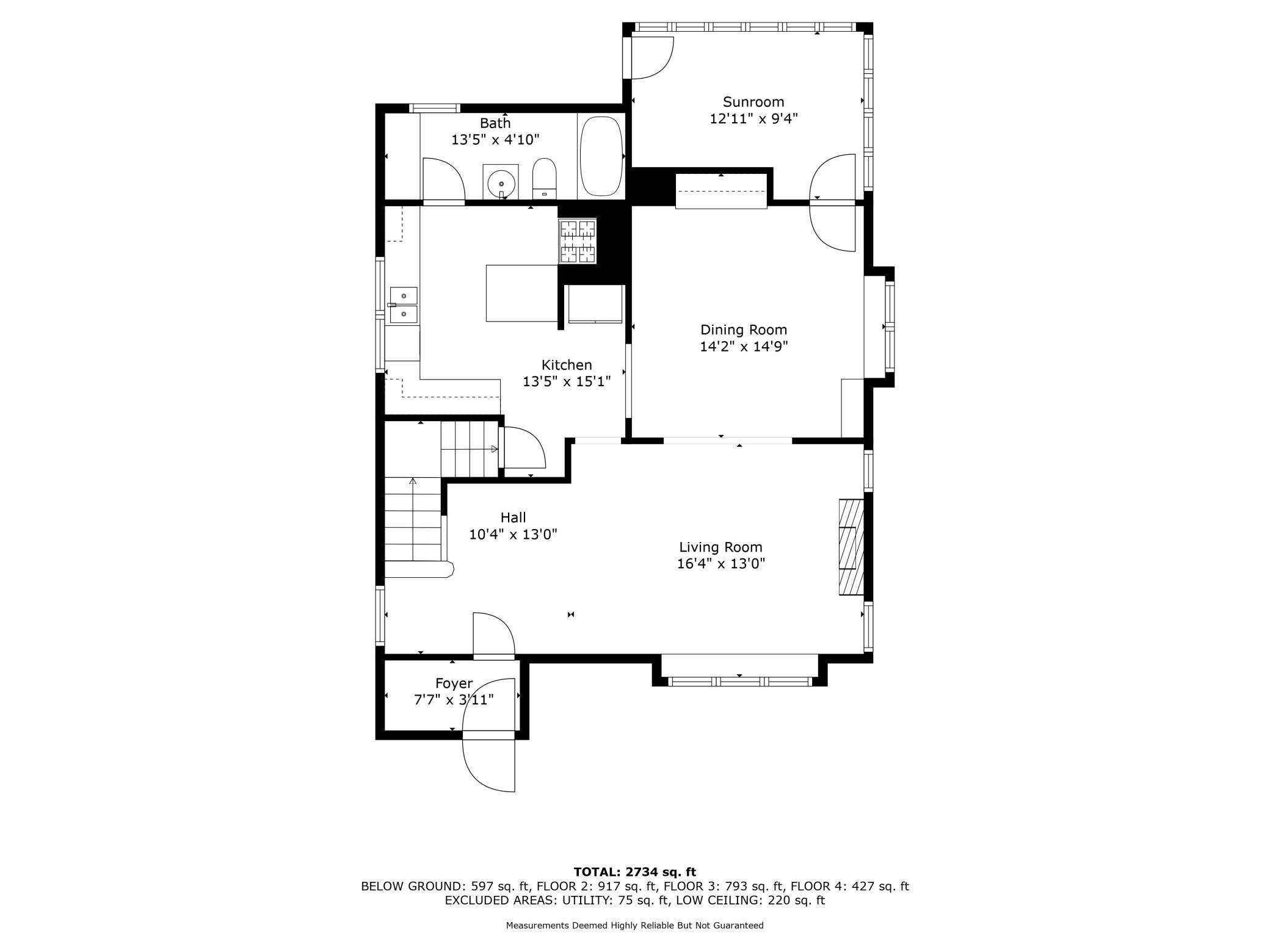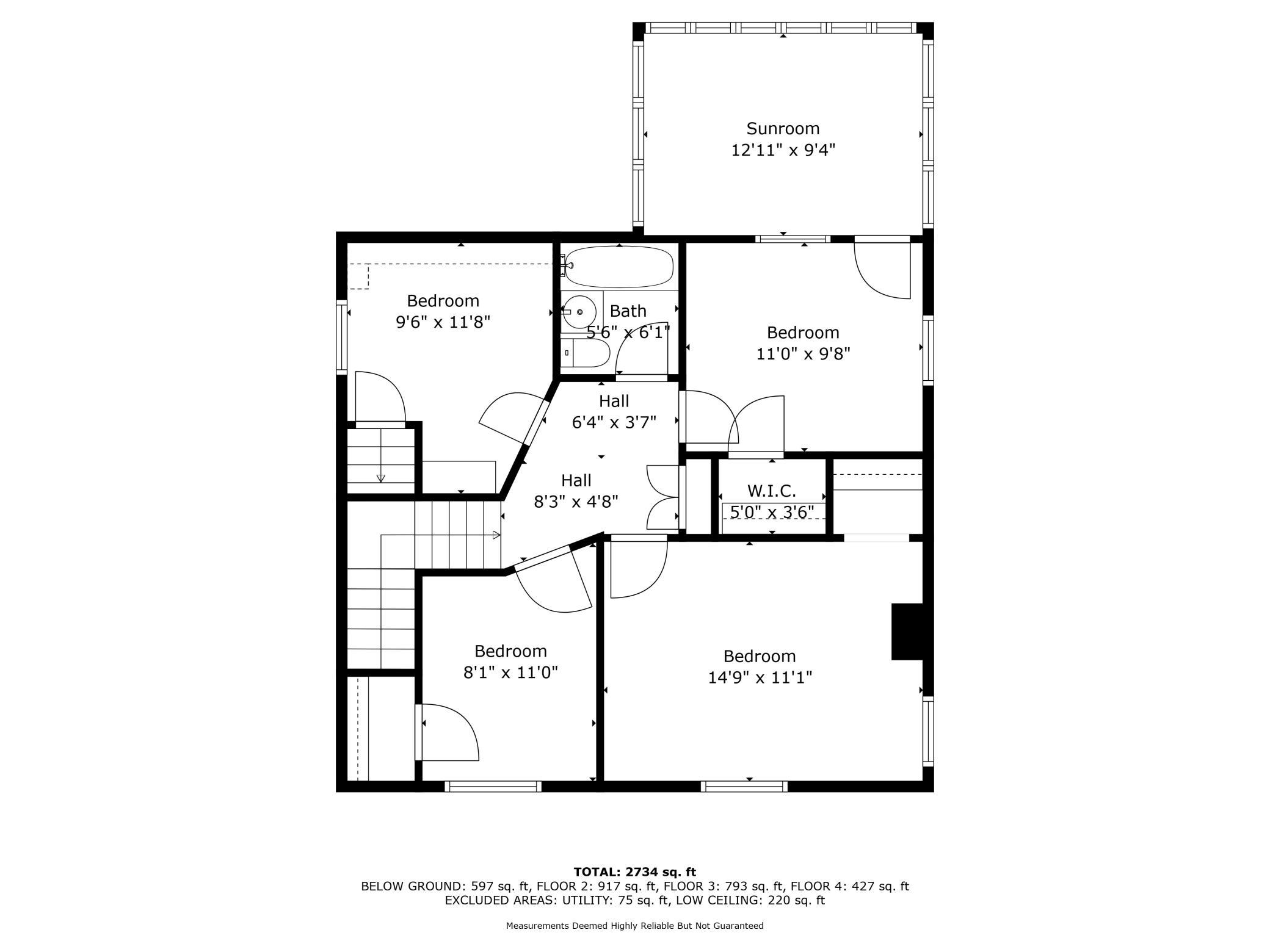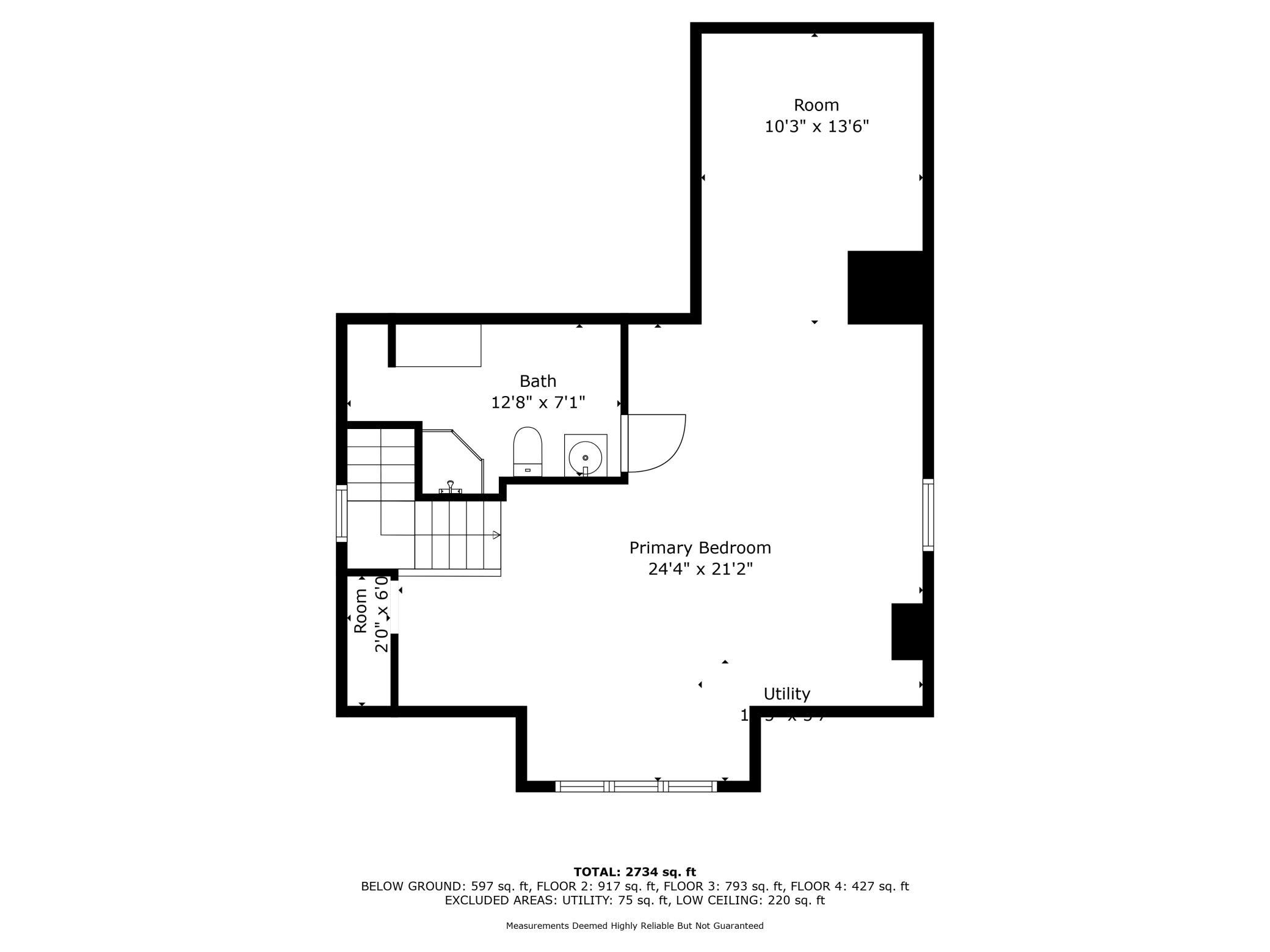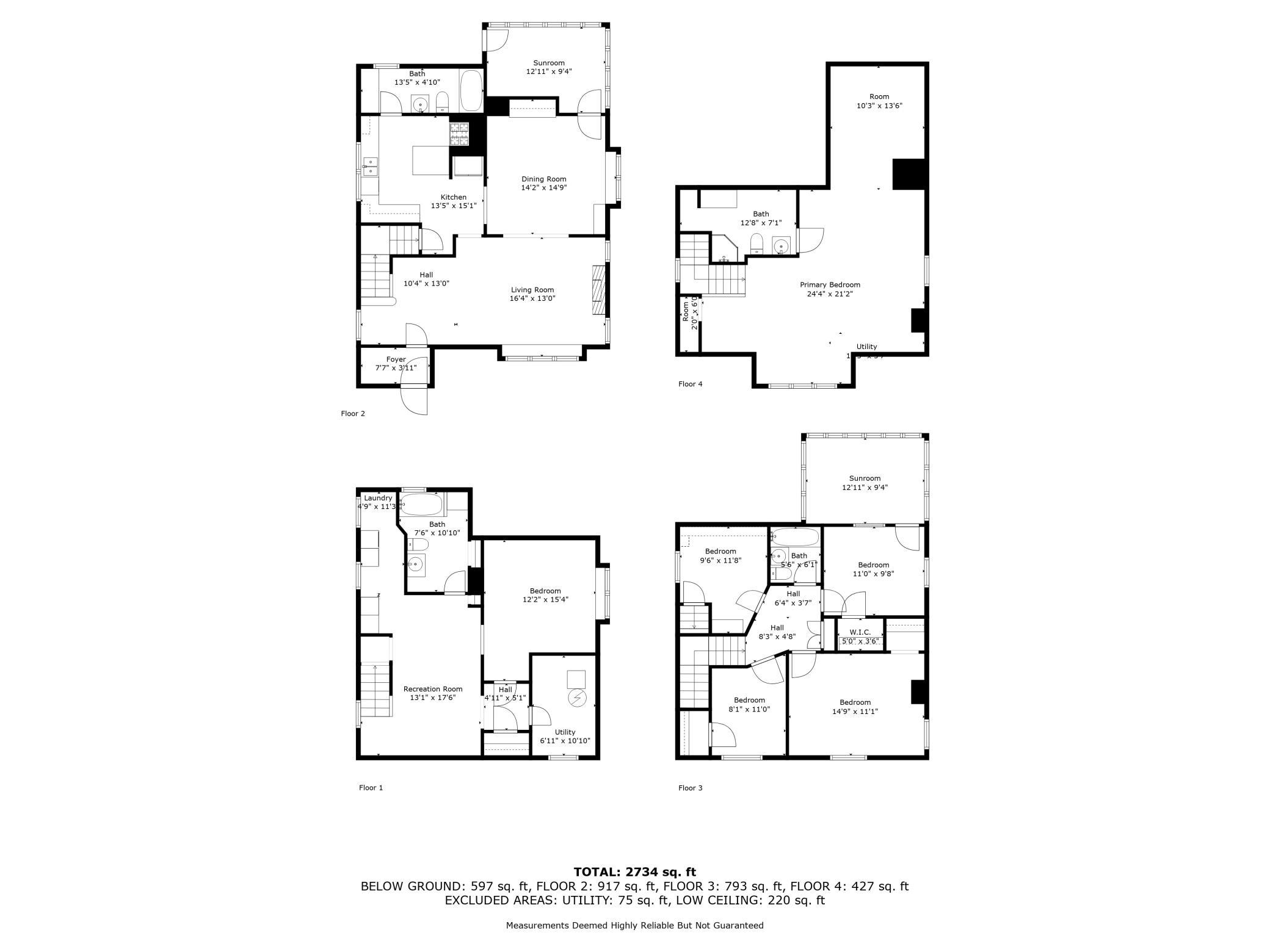1293 DAYTON AVENUE
1293 Dayton Avenue, Saint Paul, 55104, MN
-
Price: $575,000
-
Status type: For Sale
-
City: Saint Paul
-
Neighborhood: Merriam Park/Lexington-Hamline
Bedrooms: 6
Property Size :2734
-
Listing Agent: NST25792,NST47605
-
Property type : Single Family Residence
-
Zip code: 55104
-
Street: 1293 Dayton Avenue
-
Street: 1293 Dayton Avenue
Bathrooms: 4
Year: 1916
Listing Brokerage: Exp Realty, LLC.
FEATURES
- Range
- Refrigerator
- Washer
- Dryer
- Microwave
DETAILS
Rare Turn-of-the-Century Gem – Overflowing with Charm, Space & Possibility! Step into timeless elegance with this beautifully preserved and thoughtfully updated turn-of-the-century home, brimming with original character and modern upgrades. From the solid hardwood floors to the generously sized original moldings, every detail reflects the craftsmanship of a bygone era. The spacious living room features charming built-in window seats, while the elegant formal dining room is perfect for entertaining with a richly crafted built-in buffet. The updated kitchen offers upgraded appliances and flows smartly to a full bath on the main level—ideal for modern living. Upstairs, you'll find four bedrooms, including one with a convenient washer/dryer hookup or office. Plus the ultimate bonus: a stunning upper-level sunroom that invites year-round relaxation. Don’t miss the vaulted 3rd-floor retreat with skylight and private bath, perfect guest suite, studio, or private office. The fully finished lower level includes a 6th bedroom and 4th bath, adding incredible flexibility for multi-generational living, student housing, or short-term rental potential. Enjoy the sweet rear sun porch, a peaceful escape, and take advantage of the ultra-convenient location—just minutes from shopping, light rail/B-Line, and Concordia College. A well-loved home with soul and space—this is a true urban treasure with endless possibilities!
INTERIOR
Bedrooms: 6
Fin ft² / Living Area: 2734 ft²
Below Ground Living: 597ft²
Bathrooms: 4
Above Ground Living: 2137ft²
-
Basement Details: Egress Window(s), Finished, Full,
Appliances Included:
-
- Range
- Refrigerator
- Washer
- Dryer
- Microwave
EXTERIOR
Air Conditioning: Central Air
Garage Spaces: 2
Construction Materials: N/A
Foundation Size: 672ft²
Unit Amenities:
-
Heating System:
-
- Hot Water
- Boiler
ROOMS
| Main | Size | ft² |
|---|---|---|
| Living Room | 16.4x13 | 267.87 ft² |
| Dining Room | 14.2x14.9 | 208.96 ft² |
| Kitchen | 13.5x15.1 | 202.37 ft² |
| Foyer | 7.7x3.11 | 29.7 ft² |
| Third | Size | ft² |
|---|---|---|
| Bedroom 1 | 24.4x21.2 | 515.06 ft² |
| Second | Size | ft² |
|---|---|---|
| Bedroom 2 | 14.9x11.1 | 163.48 ft² |
| Bedroom 3 | 11x9.8 | 106.33 ft² |
| Bedroom 4 | 8.1x11 | 65.48 ft² |
| Bedroom 5 | 9.6x11.8 | 110.83 ft² |
| Sun Room | 12.11x9.4 | 120.56 ft² |
| Lower | Size | ft² |
|---|---|---|
| Bedroom 6 | 12.2x15.4 | 186.56 ft² |
| Laundry | 4.9x11.3 | 53.44 ft² |
| Recreation Room | 13.1x17.6 | 228.96 ft² |
LOT
Acres: N/A
Lot Size Dim.: 40x141
Longitude: 44.9478
Latitude: -93.1548
Zoning: Residential-Single Family
FINANCIAL & TAXES
Tax year: 2024
Tax annual amount: $7,312
MISCELLANEOUS
Fuel System: N/A
Sewer System: City Sewer/Connected
Water System: City Water/Connected
ADDITIONAL INFORMATION
MLS#: NST7718403
Listing Brokerage: Exp Realty, LLC.

ID: 3894636
Published: July 16, 2025
Last Update: July 16, 2025
Views: 2


