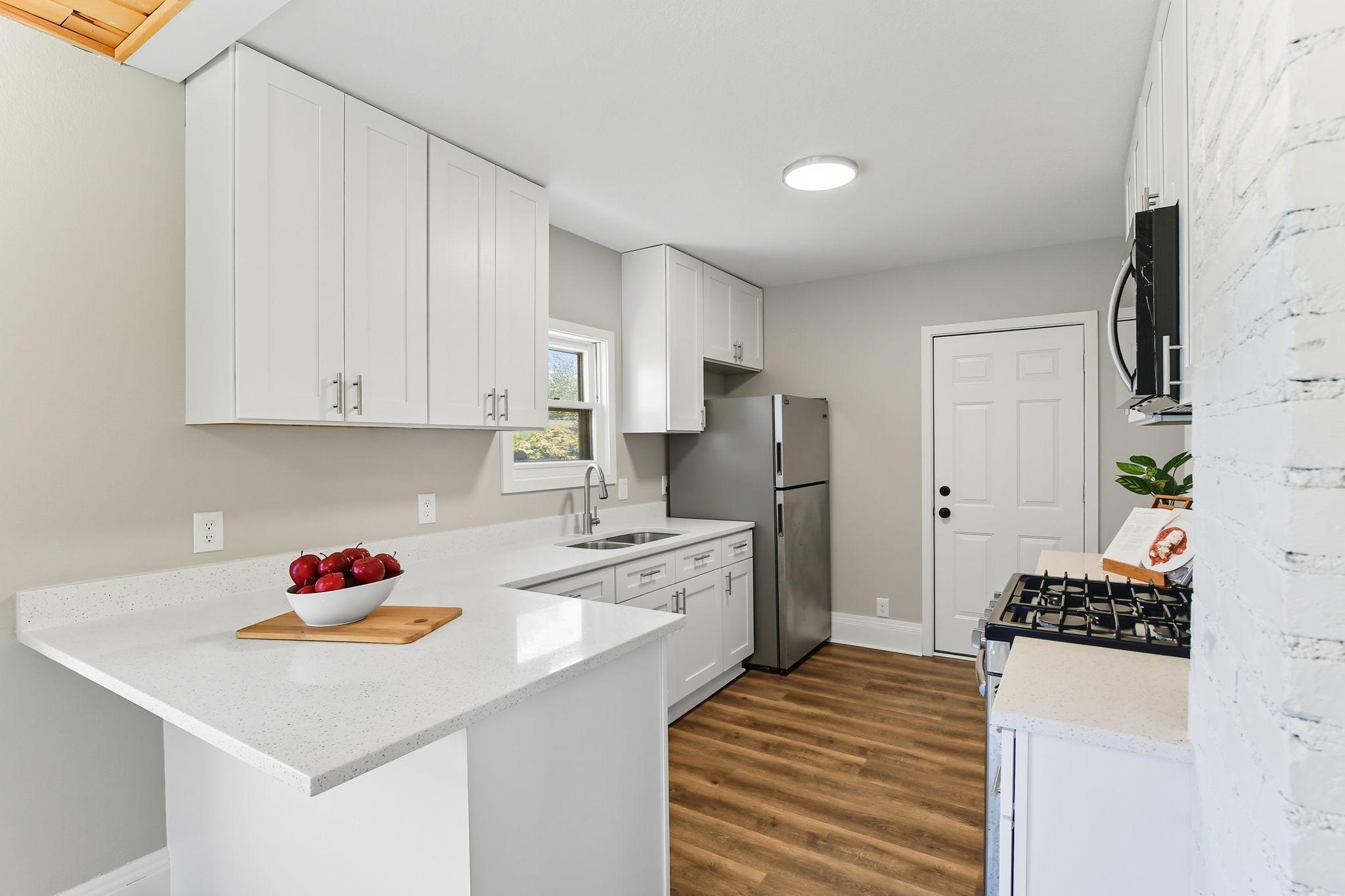1292 TAYLOR AVENUE
1292 Taylor Avenue, Saint Paul, 55104, MN
-
Price: $250,000
-
Status type: For Sale
-
City: Saint Paul
-
Neighborhood: Hamline-Midway
Bedrooms: 3
Property Size :1008
-
Listing Agent: NST26372,NST109186
-
Property type : Single Family Residence
-
Zip code: 55104
-
Street: 1292 Taylor Avenue
-
Street: 1292 Taylor Avenue
Bathrooms: 2
Year: 1925
Listing Brokerage: Kris Lindahl Real Estate
FEATURES
- Range
- Refrigerator
- Washer
- Dryer
- Microwave
- Dishwasher
- Gas Water Heater
- Stainless Steel Appliances
DETAILS
Step onto the inviting front porch and into a home that’s been beautifully refreshed and is ready for you to move right in. Fresh paint on the main level sets the tone, while the spacious living room shines with a knotty pine wood ceiling and brand-new carpet. The kitchen is a true highlight with new granite countertops, sleek cabinetry, LVP flooring, and stainless steel appliances, plus a breakfast bar for casual dining. Two main floor bedrooms sit alongside a fully renovated bathroom, giving you a comfortable layout to start with. Upstairs, the partially finished attic offers a bonus room for work or play, and the lower level provides even more space to grow. Enjoy a fenced backyard with a deck and shed for storage. Located in the charming Hamline-Midway neighborhood, you’ll be within walking distance of light rail, bus stops, parks, playgrounds, restaurants, and more. Move-in ready with room to grow—this home has everything you need in a fantastic St. Paul location.
INTERIOR
Bedrooms: 3
Fin ft² / Living Area: 1008 ft²
Below Ground Living: 140ft²
Bathrooms: 2
Above Ground Living: 868ft²
-
Basement Details: Block, Egress Window(s), Partially Finished,
Appliances Included:
-
- Range
- Refrigerator
- Washer
- Dryer
- Microwave
- Dishwasher
- Gas Water Heater
- Stainless Steel Appliances
EXTERIOR
Air Conditioning: Central Air
Garage Spaces: 1
Construction Materials: N/A
Foundation Size: 868ft²
Unit Amenities:
-
- Kitchen Window
- Deck
- Porch
- Ceiling Fan(s)
- Main Floor Primary Bedroom
Heating System:
-
- Forced Air
ROOMS
| Main | Size | ft² |
|---|---|---|
| Living Room | 11x19 | 121 ft² |
| Dining Room | 7x10 | 49 ft² |
| Kitchen | 12x9 | 144 ft² |
| Bedroom 1 | 11x12 | 121 ft² |
| Bedroom 2 | 10x10 | 100 ft² |
| Lower | Size | ft² |
|---|---|---|
| Bedroom 3 | 14x10 | 196 ft² |
LOT
Acres: N/A
Lot Size Dim.: 40x134x39x134
Longitude: 44.9672
Latitude: -93.1549
Zoning: Residential-Single Family
FINANCIAL & TAXES
Tax year: 2025
Tax annual amount: $2,826
MISCELLANEOUS
Fuel System: N/A
Sewer System: City Sewer/Connected
Water System: City Water/Connected
ADDITIONAL INFORMATION
MLS#: NST7808300
Listing Brokerage: Kris Lindahl Real Estate

ID: 4177294
Published: October 03, 2025
Last Update: October 03, 2025
Views: 2






