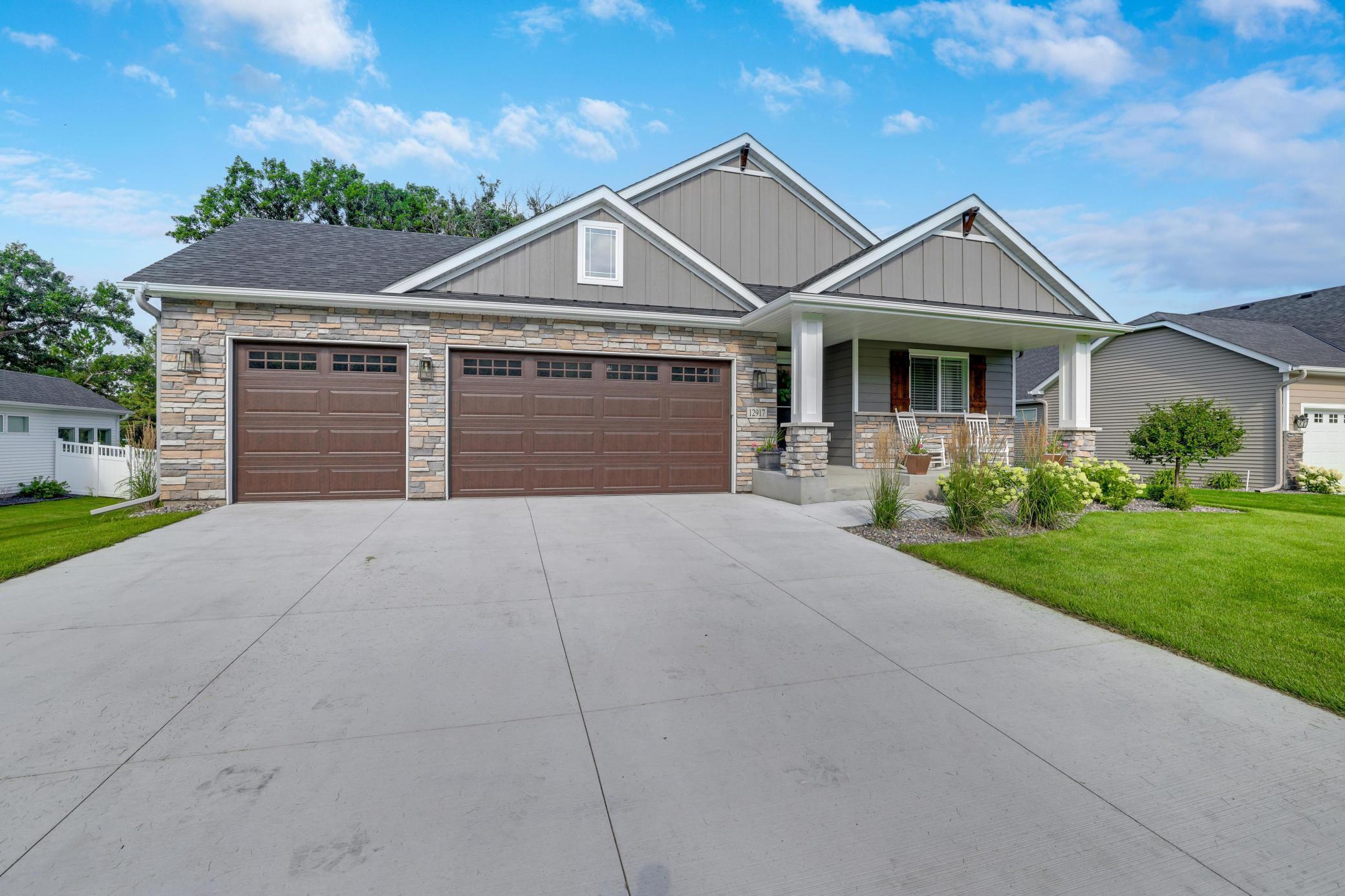12917 VALLEY FORGE LANE
12917 Valley Forge Lane, Champlin, 55316, MN
-
Price: $650,000
-
Status type: For Sale
-
City: Champlin
-
Neighborhood: Morningside Estates 7th Add
Bedrooms: 4
Property Size :3289
-
Listing Agent: NST16570,NST44773
-
Property type : Single Family Residence
-
Zip code: 55316
-
Street: 12917 Valley Forge Lane
-
Street: 12917 Valley Forge Lane
Bathrooms: 3
Year: 2023
Listing Brokerage: Edina Realty, Inc.
FEATURES
- Range
- Refrigerator
- Washer
- Dryer
- Exhaust Fan
- Dishwasher
- Water Softener Owned
- Disposal
- Air-To-Air Exchanger
- Stainless Steel Appliances
DETAILS
Spectacular 4 bed, 3 bath almost new Champlin Rambler. This 2023 built home is nestled on nearly a ½ acre lot w/ mature trees, and gorgeous landscaping. This home features 3 main floor bedrooms, spacious kitchen with knotty alder cabinetry, granite tops, huge center island, SS appliances, and walk in pantry, light and bright sun porch leading to maintenance free deck, main floor great room w/ stone gas fireplace, large primary bedroom; bathroom with beautiful walk in ceramic shower, walk in closet, and main floor laundry. Vaulted main floor and porch brand new lower level family room, with game area, built in projector, wet bar, lower level office plus 4th bedroom, huge storage area, oversized heated and insulated garage w/ floor drains, epoxied floors, awesome back yard patio w/ firepit, front porch tons of upgrades, high end finishes, right across from the Elm Creek Park Reserve.
INTERIOR
Bedrooms: 4
Fin ft² / Living Area: 3289 ft²
Below Ground Living: 1432ft²
Bathrooms: 3
Above Ground Living: 1857ft²
-
Basement Details: Daylight/Lookout Windows, Drain Tiled, Full, Concrete,
Appliances Included:
-
- Range
- Refrigerator
- Washer
- Dryer
- Exhaust Fan
- Dishwasher
- Water Softener Owned
- Disposal
- Air-To-Air Exchanger
- Stainless Steel Appliances
EXTERIOR
Air Conditioning: Central Air
Garage Spaces: 3
Construction Materials: N/A
Foundation Size: 1857ft²
Unit Amenities:
-
- Patio
- Porch
- Sun Room
- Ceiling Fan(s)
- Walk-In Closet
- Vaulted Ceiling(s)
- Washer/Dryer Hookup
- In-Ground Sprinkler
- Kitchen Center Island
- French Doors
- Main Floor Primary Bedroom
- Primary Bedroom Walk-In Closet
Heating System:
-
- Forced Air
- Fireplace(s)
ROOMS
| Main | Size | ft² |
|---|---|---|
| Great Room | 18x14 | 324 ft² |
| Dining Room | 14x13 | 196 ft² |
| Kitchen | 14x13 | 196 ft² |
| Bedroom 1 | 14x15 | 196 ft² |
| Bedroom 2 | 13x11 | 169 ft² |
| Bedroom 3 | 13x12 | 169 ft² |
| Sun Room | 14x13 | 196 ft² |
| Deck | 24x12 | 576 ft² |
| Laundry | 9x7 | 81 ft² |
| Lower | Size | ft² |
|---|---|---|
| Bedroom 4 | 14x14 | 196 ft² |
| Family Room | 26x23 | 676 ft² |
| Office | 9x10 | 81 ft² |
| Bar/Wet Bar Room | 12x9 | 144 ft² |
| Game Room | 14x12 | 196 ft² |
LOT
Acres: N/A
Lot Size Dim.: 78x241
Longitude: 45.1887
Latitude: -93.418
Zoning: Residential-Single Family
FINANCIAL & TAXES
Tax year: 2025
Tax annual amount: $6,038
MISCELLANEOUS
Fuel System: N/A
Sewer System: City Sewer/Connected
Water System: City Water/Connected
ADDITIONAL INFORMATION
MLS#: NST7787234
Listing Brokerage: Edina Realty, Inc.

ID: 4000623
Published: August 14, 2025
Last Update: August 14, 2025
Views: 1






