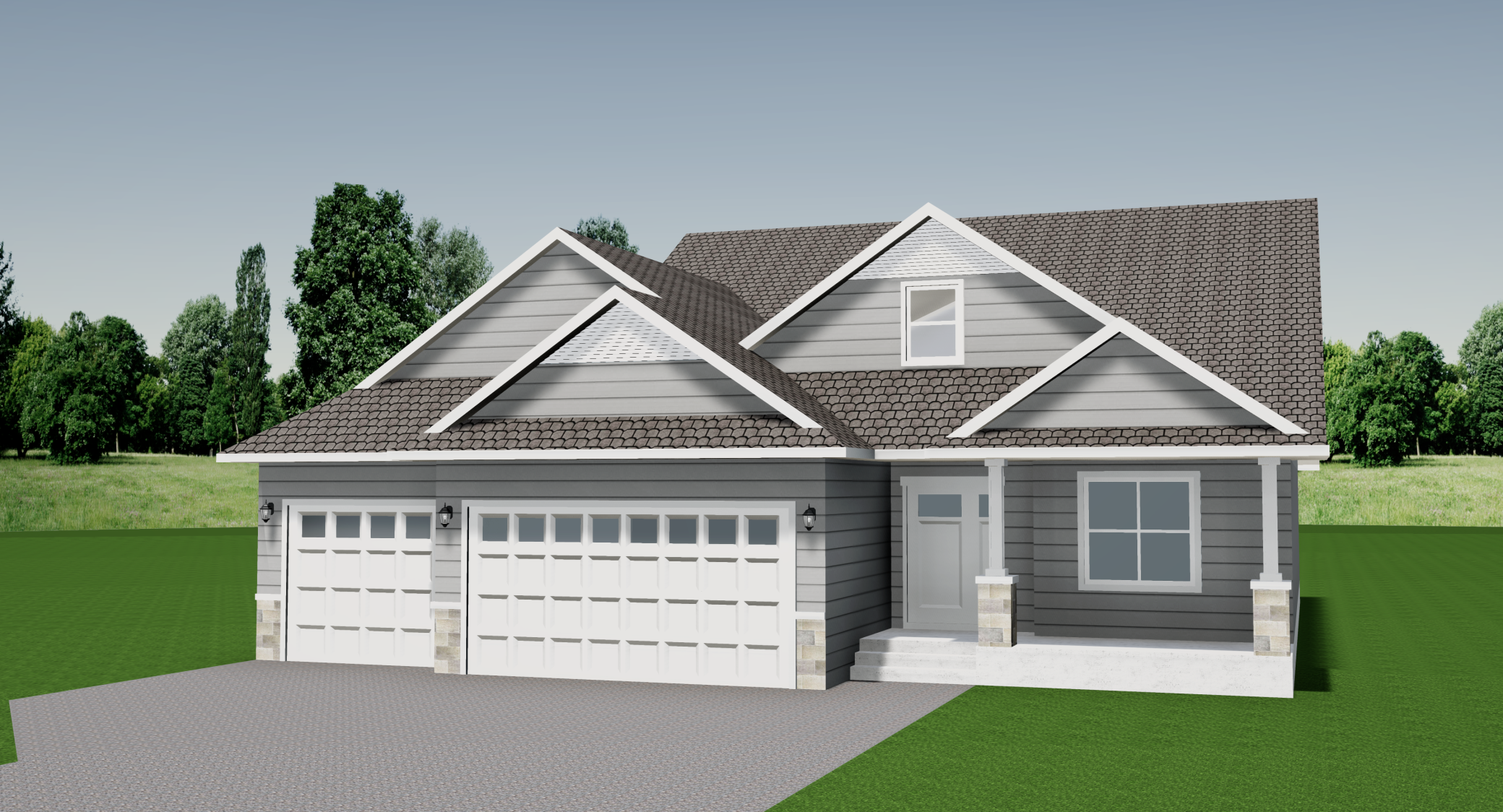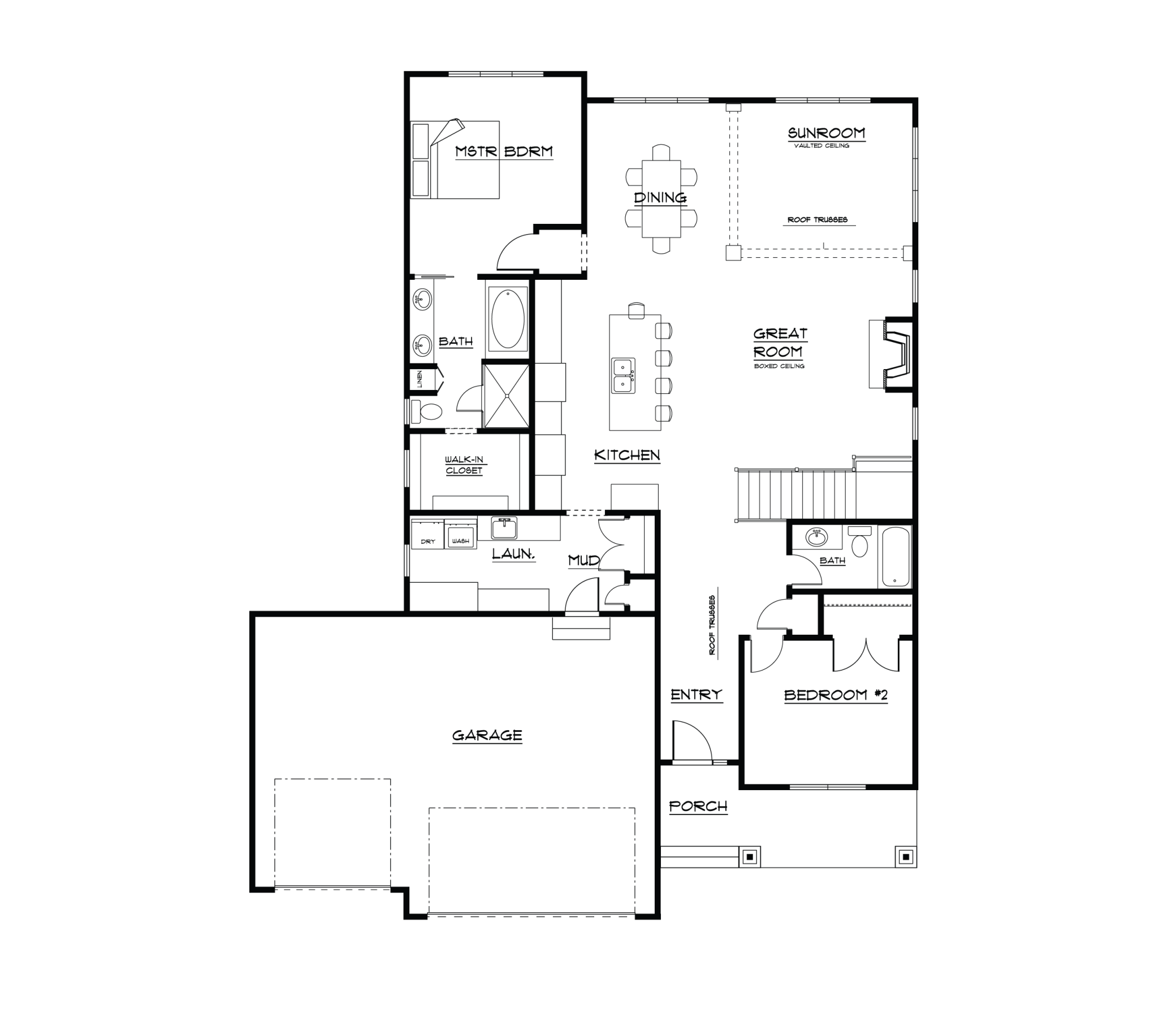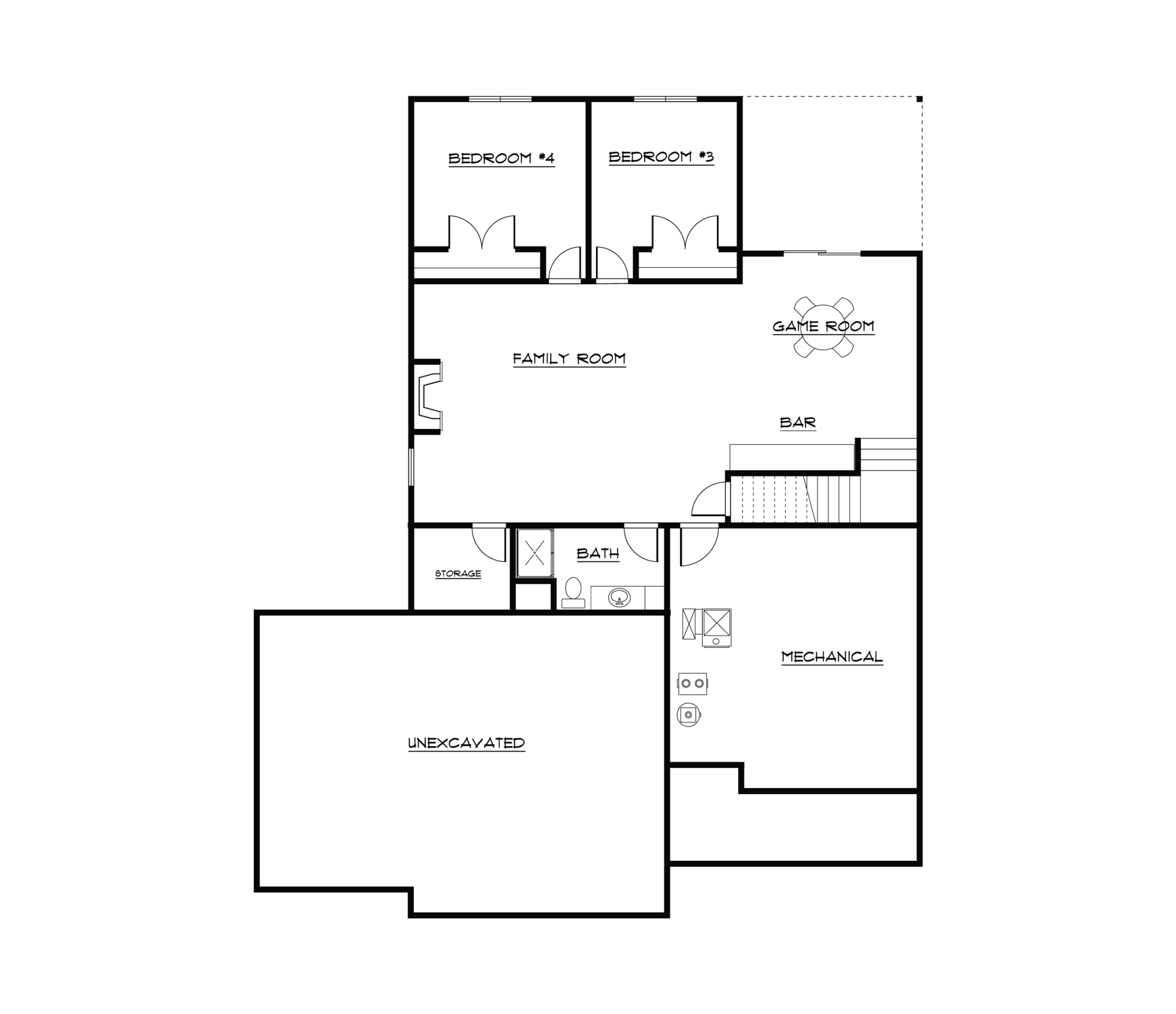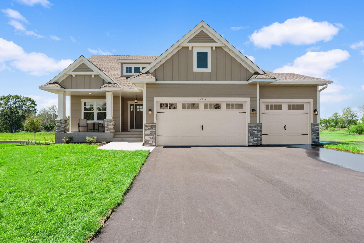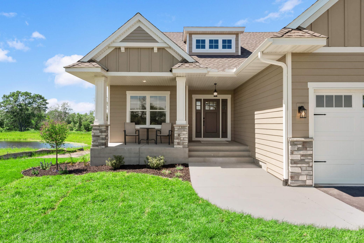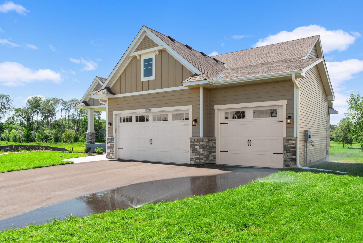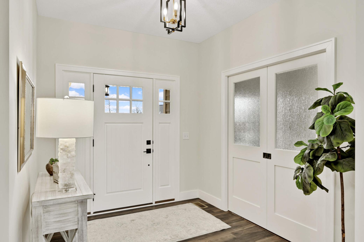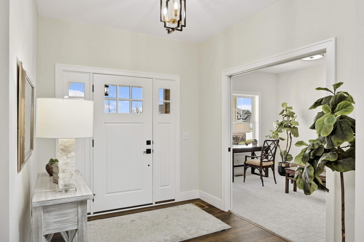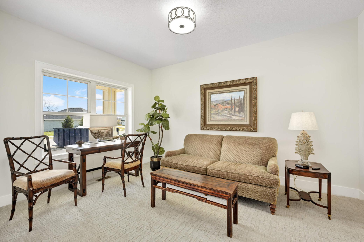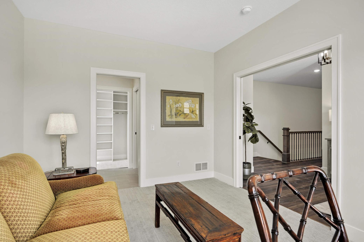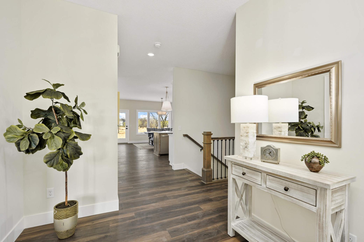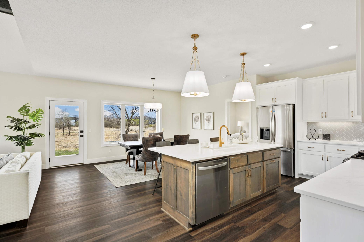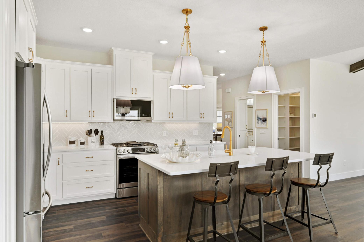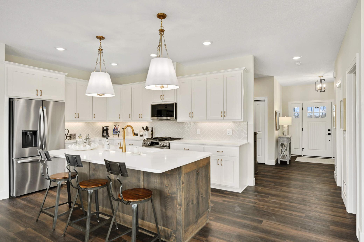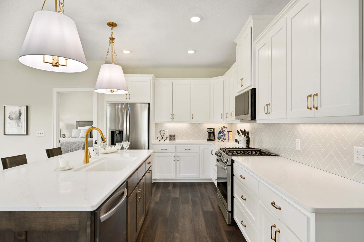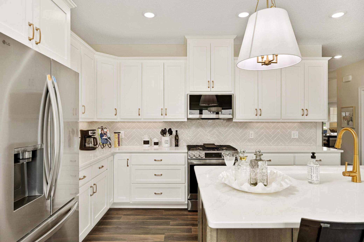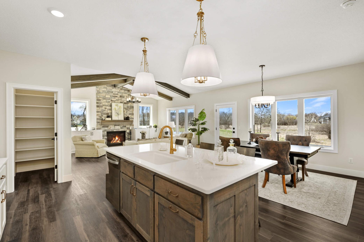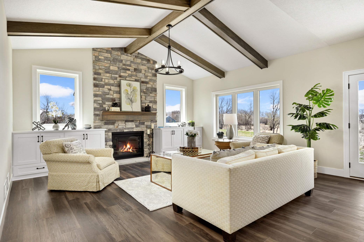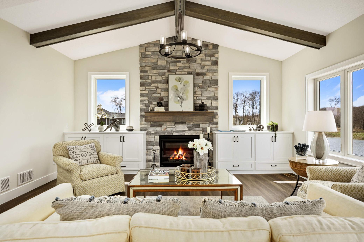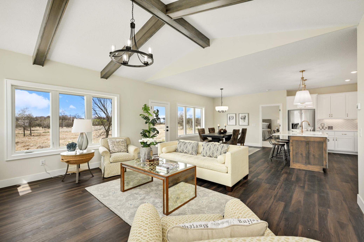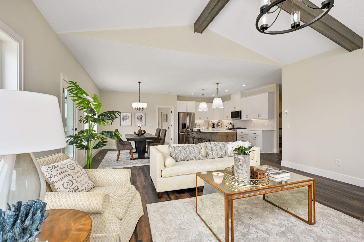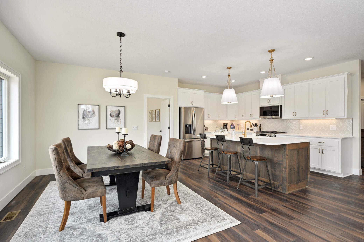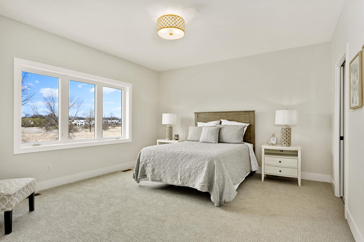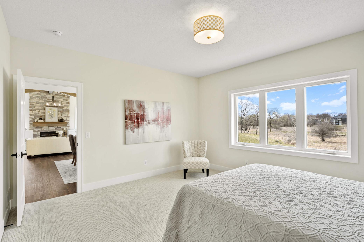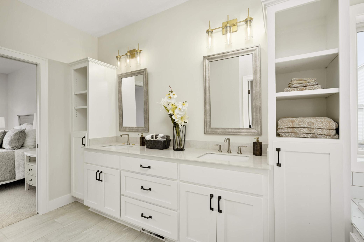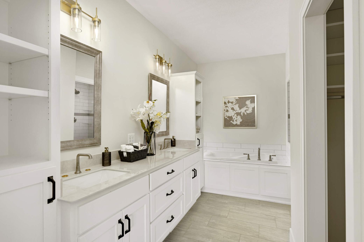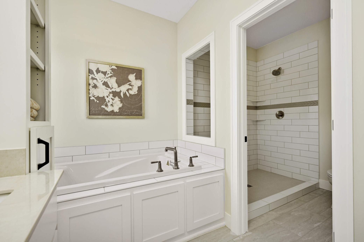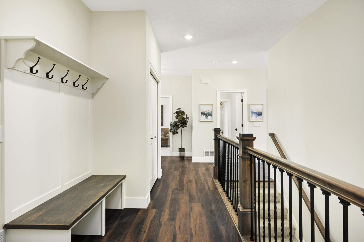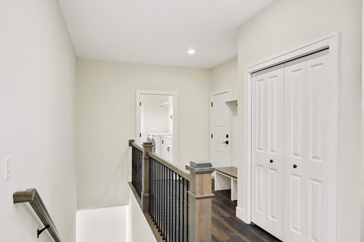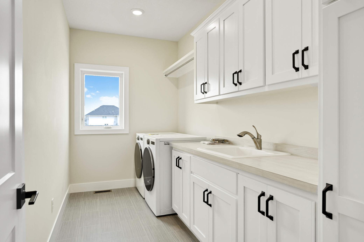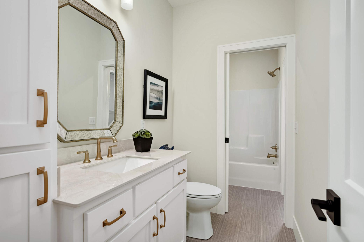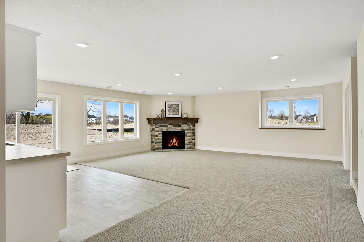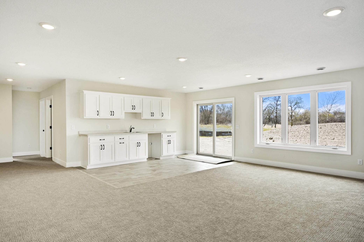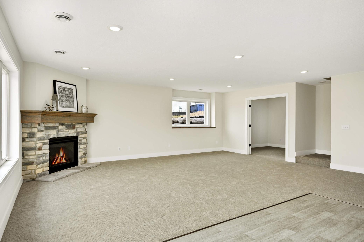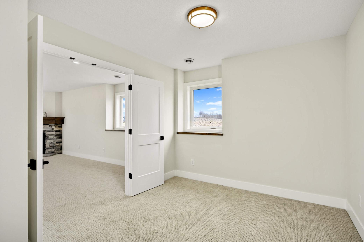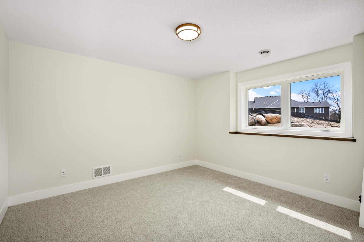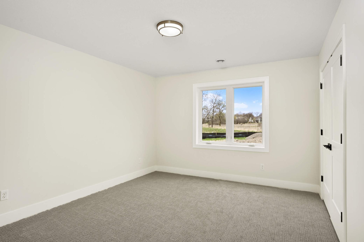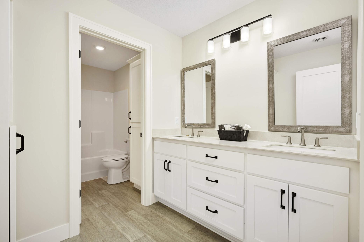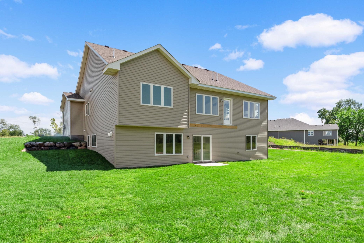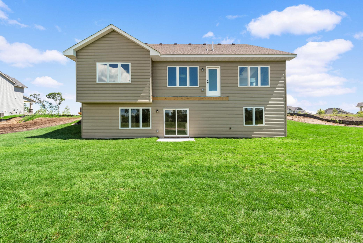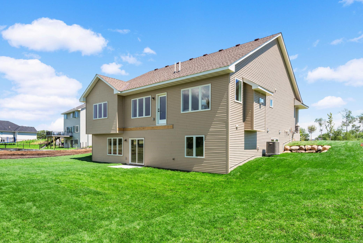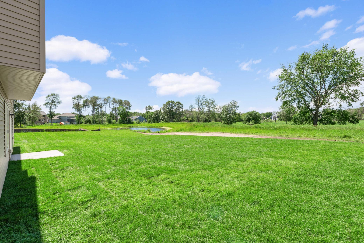12909 XYLITE STREET
12909 Xylite Street, Blaine, 55449, MN
-
Price: $775,000
-
Status type: For Sale
-
City: Blaine
-
Neighborhood: Woods At Quail Creek 5th Add
Bedrooms: 4
Property Size :3312
-
Listing Agent: NST26141,NST97737
-
Property type : Single Family Residence
-
Zip code: 55449
-
Street: 12909 Xylite Street
-
Street: 12909 Xylite Street
Bathrooms: 3
Year: 2025
Listing Brokerage: Brick & Banister Real Estate
FEATURES
- Range
- Refrigerator
- Washer
- Dryer
- Microwave
- Exhaust Fan
- Dishwasher
- Disposal
- Freezer
- Gas Water Heater
- Stainless Steel Appliances
DETAILS
This home is to be built. Buyers may select all finishes and still make structural changes. Estimated completion date is 5 months from dig. This GORGEOUS, sunny walk out rambler is ready to begin construction. The main floor has a junior suite off the front entrance with a full bathroom and walk in closet. Entering the great room, you'll LOVE the vaulted ceilings with decorative beams, stone fireplace, and wetland views. The kitchen is gorgeous and spacious. Amble prep space on quartz countertops with under cabinet lighting. Off the kitchen, you'll find the primary suite with an oversized walk in shower, large soaker tub and walk in closet. The laundry facilities and mud room are off the garage entrance. The lower level is fully finished with walk out. Enjoy family gatherings in the large family room with stone fire place and wet bar. Two additional bedrooms and a full bathroom for your guests, plus an office round out the lower level amenities.
INTERIOR
Bedrooms: 4
Fin ft² / Living Area: 3312 ft²
Below Ground Living: 1400ft²
Bathrooms: 3
Above Ground Living: 1912ft²
-
Basement Details: Block, Crawl Space, Drain Tiled, Egress Window(s), Finished, Sump Pump, Walkout,
Appliances Included:
-
- Range
- Refrigerator
- Washer
- Dryer
- Microwave
- Exhaust Fan
- Dishwasher
- Disposal
- Freezer
- Gas Water Heater
- Stainless Steel Appliances
EXTERIOR
Air Conditioning: Central Air
Garage Spaces: 3
Construction Materials: N/A
Foundation Size: 1780ft²
Unit Amenities:
-
- Primary Bedroom Walk-In Closet
Heating System:
-
- Forced Air
ROOMS
| Main | Size | ft² |
|---|---|---|
| Kitchen | 18x9 | 324 ft² |
| Great Room | 14x11 | 196 ft² |
| Sun Room | 12x11 | 144 ft² |
| Dining Room | 13x11 | 169 ft² |
| Bedroom 1 | 14x12 | 196 ft² |
| Bedroom 2 | 12x12 | 144 ft² |
| Lower | Size | ft² |
|---|---|---|
| Bedroom 3 | 12x11 | 144 ft² |
| Bedroom 4 | 13x13 | 169 ft² |
| Family Room | 18x18 | 324 ft² |
| Game Room | 17x15 | 289 ft² |
LOT
Acres: N/A
Lot Size Dim.: 182x196x166
Longitude: 45.2046
Latitude: -93.2002
Zoning: Residential-Single Family
FINANCIAL & TAXES
Tax year: 2024
Tax annual amount: $1,080
MISCELLANEOUS
Fuel System: N/A
Sewer System: City Sewer/Connected
Water System: City Water/Connected
ADDITIONAL INFORMATION
MLS#: NST7668648
Listing Brokerage: Brick & Banister Real Estate

ID: 3537835
Published: October 29, 2024
Last Update: October 29, 2024
Views: 56


