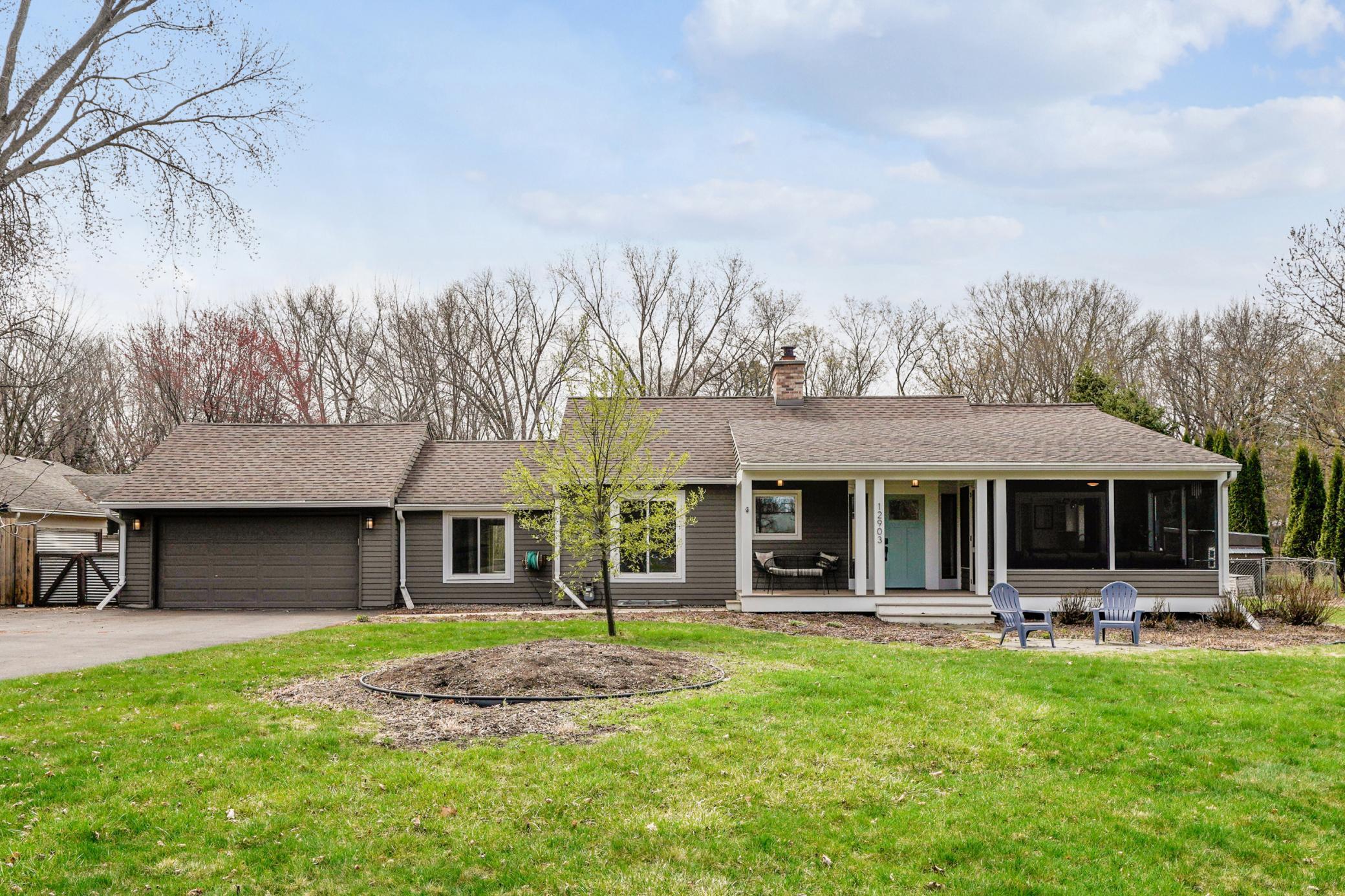12903 ORCHARD ROAD
12903 Orchard Road, Hopkins (Minnetonka), 55305, MN
-
Price: $550,000
-
Status type: For Sale
-
City: Hopkins (Minnetonka)
-
Neighborhood: N/A
Bedrooms: 3
Property Size :2039
-
Listing Agent: NST16455,NST95438
-
Property type : Single Family Residence
-
Zip code: 55305
-
Street: 12903 Orchard Road
-
Street: 12903 Orchard Road
Bathrooms: 2
Year: 1947
Listing Brokerage: Coldwell Banker Burnet
FEATURES
- Range
- Refrigerator
- Washer
- Microwave
- Water Softener Owned
- Water Osmosis System
- Water Filtration System
- Gas Water Heater
- Stainless Steel Appliances
DETAILS
Nestled on a sprawling 0.84-acre lot with a park-like setting, this lovely 3-bedroom plus office/bonus room, 2-bathroom home offers the perfect combination of comfort, charm, and energy efficiency. The screened-in front porch welcomes you in, perfect for morning coffee or evening relaxation. Don't miss the beautifully updated kitchen, that flows nicely into the open main living space. 2 bedrooms and a full bath round out the main floor. The outdoor amenities are where this home truly shines-featuring a spacious patio with pergolas and fire pit. In addition, separate sauna equipped with MN crafted Kumma wood stove is always ready for year-round enjoyment. Whether you're hosting friends or enjoying a quiet night under the stars, this outdoor living space is second to none. Enjoy the benefits of energy-efficient updates, including solar panels and a home battery powerwall, ensuring sustainability and cost savings. Offering the perfect balance of privacy, efficiency, and modern comforts, this property is a rare find. Welcome home!
INTERIOR
Bedrooms: 3
Fin ft² / Living Area: 2039 ft²
Below Ground Living: 770ft²
Bathrooms: 2
Above Ground Living: 1269ft²
-
Basement Details: Block, Daylight/Lookout Windows, Egress Window(s), Finished,
Appliances Included:
-
- Range
- Refrigerator
- Washer
- Microwave
- Water Softener Owned
- Water Osmosis System
- Water Filtration System
- Gas Water Heater
- Stainless Steel Appliances
EXTERIOR
Air Conditioning: Central Air
Garage Spaces: 2
Construction Materials: N/A
Foundation Size: 1067ft²
Unit Amenities:
-
- Patio
- Kitchen Window
- Porch
- Ceiling Fan(s)
- Washer/Dryer Hookup
- French Doors
- Security Lights
- Main Floor Primary Bedroom
Heating System:
-
- Forced Air
ROOMS
| Main | Size | ft² |
|---|---|---|
| Living Room | 24'5"x12'7" | 307.24 ft² |
| Dining Room | 12'11x10'8" | 137.78 ft² |
| Kitchen | 9'4"x10'6" | 98 ft² |
| Bedroom 1 | 12'1"x16'6" | 199.38 ft² |
| Bedroom 2 | 11'10"x12'2" | 143.97 ft² |
| Lower | Size | ft² |
|---|---|---|
| Family Room | 18'7"x23'1" | 428.97 ft² |
LOT
Acres: N/A
Lot Size Dim.: 108.4x295
Longitude: 44.9344
Latitude: -93.4435
Zoning: Residential-Single Family
FINANCIAL & TAXES
Tax year: 2025
Tax annual amount: $5,341
MISCELLANEOUS
Fuel System: N/A
Sewer System: City Sewer/Connected
Water System: City Water/Connected
ADITIONAL INFORMATION
MLS#: NST7721136
Listing Brokerage: Coldwell Banker Burnet

ID: 3548051
Published: April 25, 2025
Last Update: April 25, 2025
Views: 7






