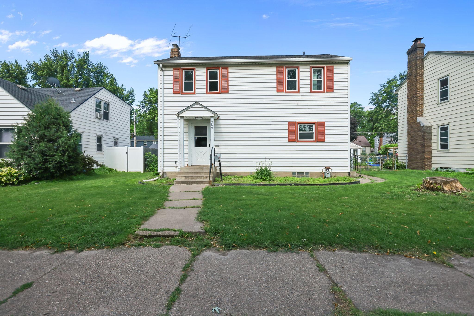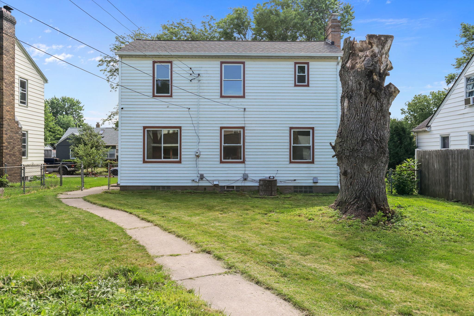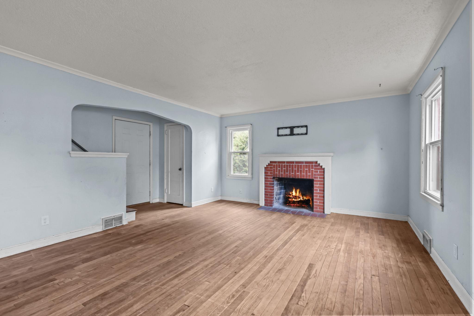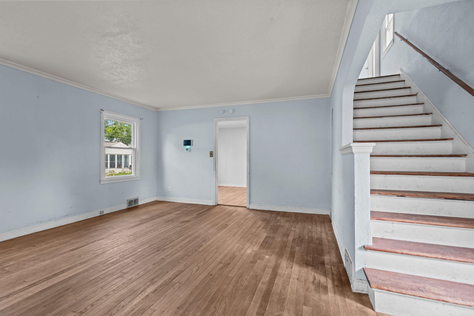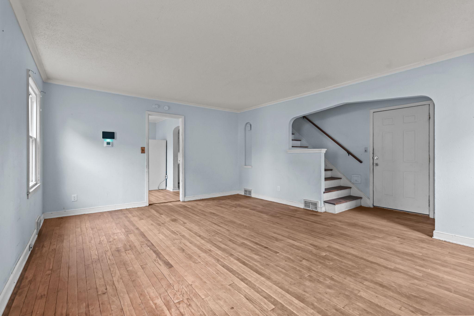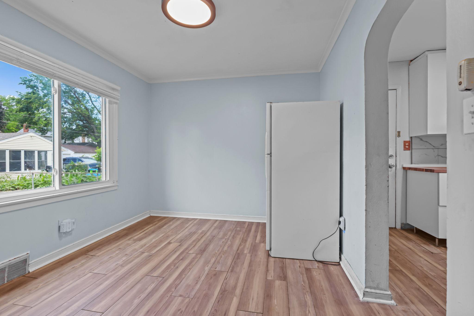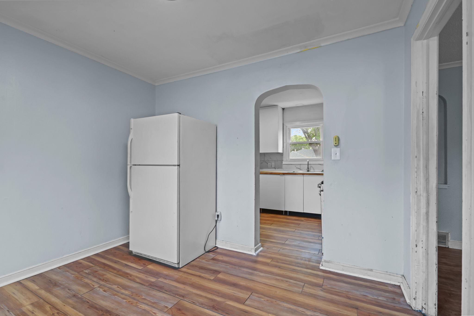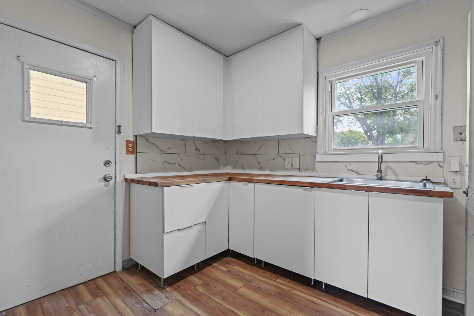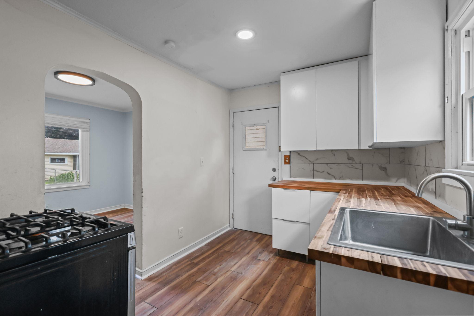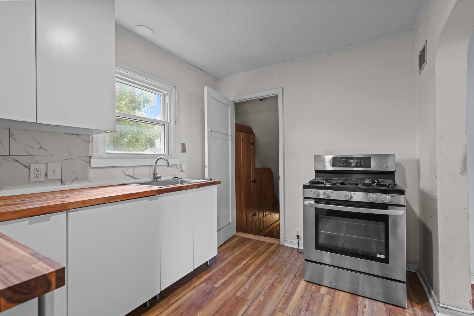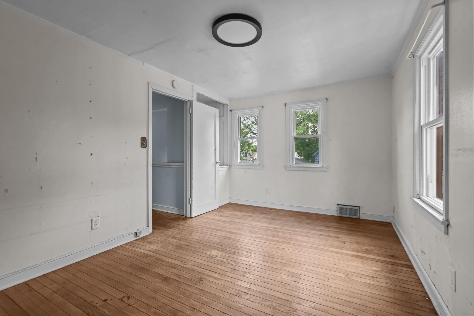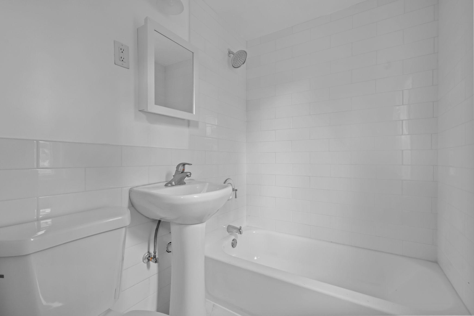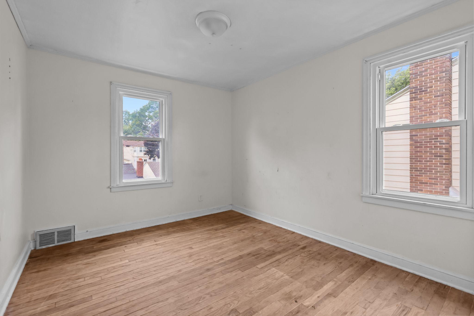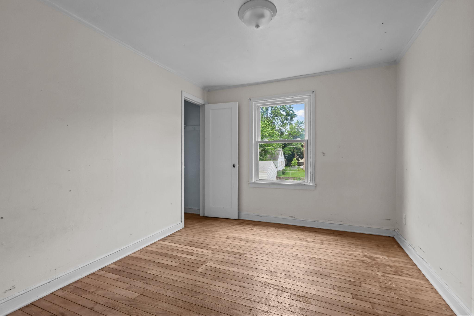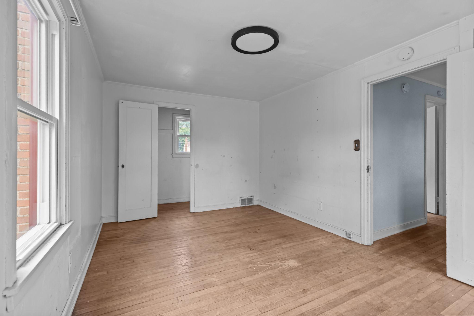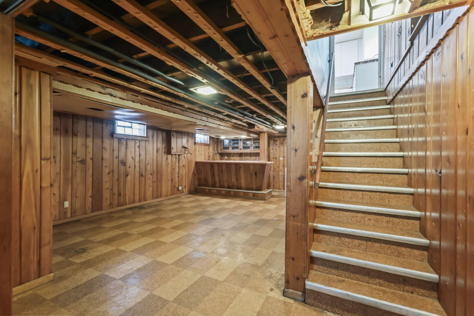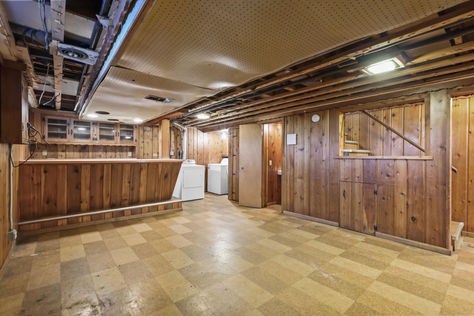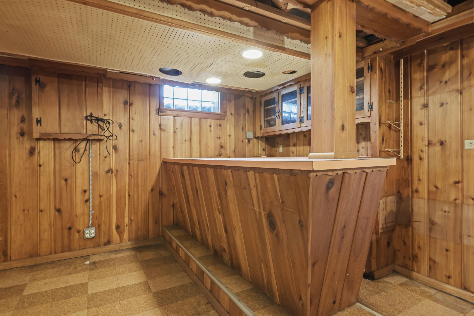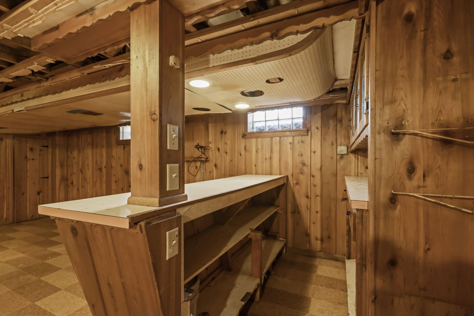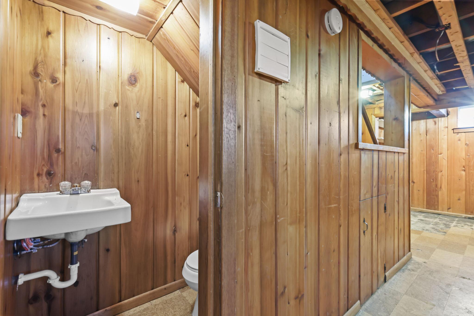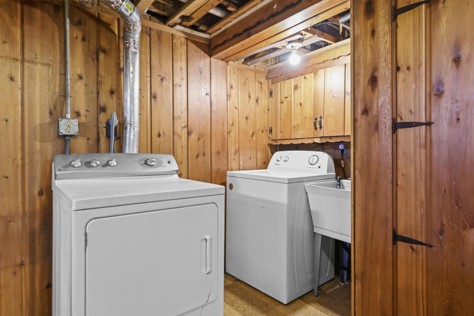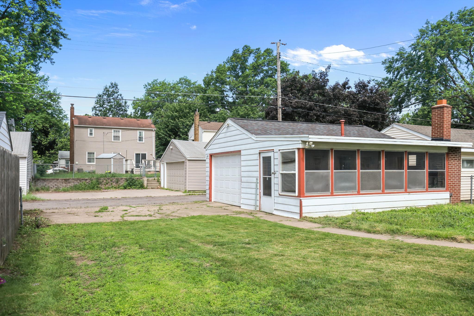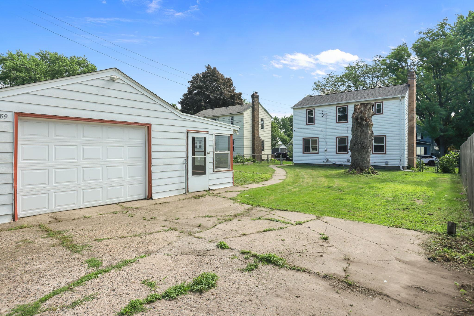1289 GALTIER STREET
1289 Galtier Street, Saint Paul, 55117, MN
-
Price: $275,000
-
Status type: For Sale
-
City: Saint Paul
-
Neighborhood: North End
Bedrooms: 3
Property Size :1482
-
Listing Agent: NST1000015,NST505320
-
Property type : Single Family Residence
-
Zip code: 55117
-
Street: 1289 Galtier Street
-
Street: 1289 Galtier Street
Bathrooms: 2
Year: 1947
Listing Brokerage: Real Broker, LLC
DETAILS
Charming and move-in-ready 3BR/2BA single-family home located in the heart of St. Paul! This well-maintained property offers a thoughtful blend of modern updates and classic charm, with all three bedrooms conveniently situated on one level. The home features spacious living areas, a functional layout, and a detached garage providing off-street parking and additional storage. Extensive updates have been completed in recent years, ensuring peace of mind for the next owner. In 2022, the roof and siding were replaced on both the house and garage, along with a new garage door and opener. All windows in the house were also replaced, enhancing energy efficiency and curb appeal. In 2024, the home received a new forced-air furnace and central A/C system, providing year-round comfort. The kitchen was fully updated with new cabinetry, countertops, and a gas stove, new flooring was installed in both the kitchen and dining room and fresh paint was applied throughout. Most recently, in 2025, the upstairs bathroom was remodeled, completing the home's modern refresh. This property is ideally situated in a quiet residential neighborhood near parks, schools, shopping, and major highways, offering both convenience and community. Whether you're a first-time homebuyer or looking for your next investment, this home is truly move-in-ready and waiting for its next chapter. Professional photos will be available June 25th—schedule your showing today and don't miss this fantastic opportunity to own a beautifully updated home in St. Paul! Ask agent about a $15K grant that is forgiven at closing. Seller is also offering Contract for Deed on the Property. Ask agent for details.
INTERIOR
Bedrooms: 3
Fin ft² / Living Area: 1482 ft²
Below Ground Living: 342ft²
Bathrooms: 2
Above Ground Living: 1140ft²
-
Basement Details: Full, Partially Finished,
Appliances Included:
-
EXTERIOR
Air Conditioning: Central Air
Garage Spaces: 1
Construction Materials: N/A
Foundation Size: 570ft²
Unit Amenities:
-
- Kitchen Window
- Hardwood Floors
- Walk-In Closet
- Wet Bar
Heating System:
-
- Forced Air
ROOMS
| Main | Size | ft² |
|---|---|---|
| Living Room | n/a | 0 ft² |
| Dining Room | n/a | 0 ft² |
| Kitchen | n/a | 0 ft² |
| Bedroom 1 | n/a | 0 ft² |
| Porch | 8x24 | 64 ft² |
| Lower | Size | ft² |
|---|---|---|
| Family Room | n/a | 0 ft² |
| Upper | Size | ft² |
|---|---|---|
| Bedroom 2 | n/a | 0 ft² |
| Bedroom 3 | n/a | 0 ft² |
LOT
Acres: N/A
Lot Size Dim.: 50x120
Longitude: 44.98
Latitude: -93.1114
Zoning: Residential-Single Family
FINANCIAL & TAXES
Tax year: 2024
Tax annual amount: $3,576
MISCELLANEOUS
Fuel System: N/A
Sewer System: City Sewer/Connected
Water System: City Water/Connected
ADDITIONAL INFORMATION
MLS#: NST7762016
Listing Brokerage: Real Broker, LLC

ID: 3823450
Published: June 25, 2025
Last Update: June 25, 2025
Views: 13


