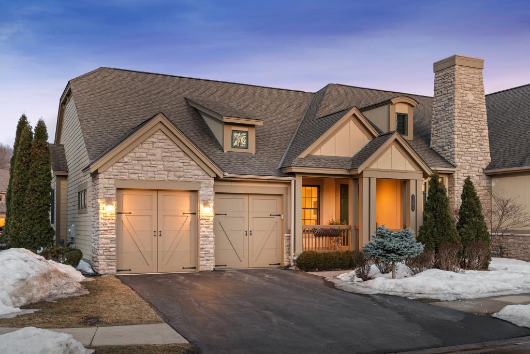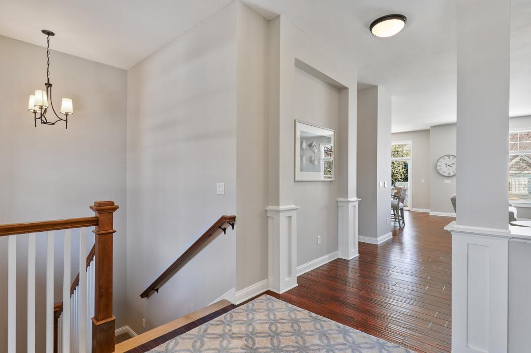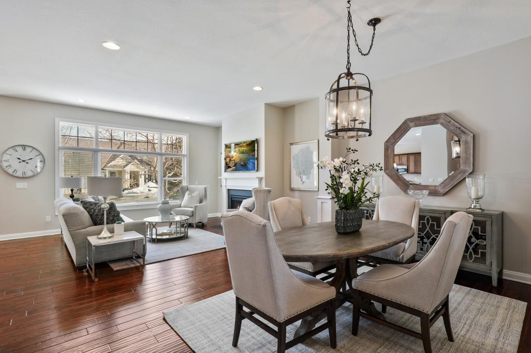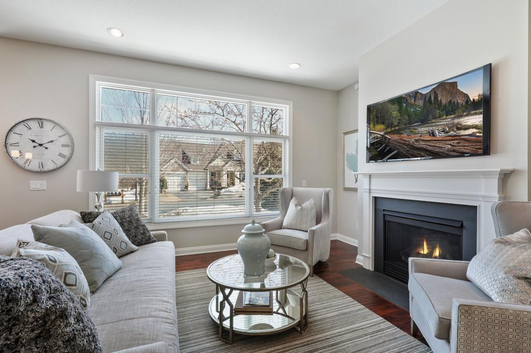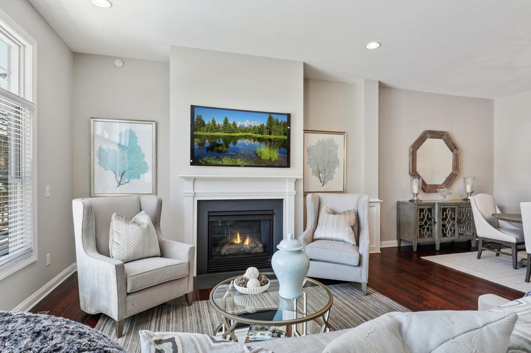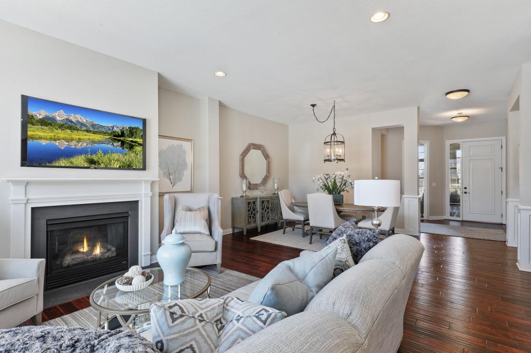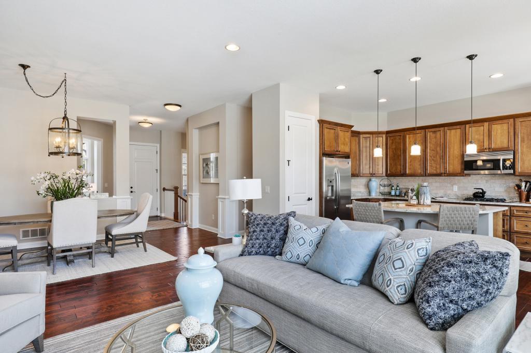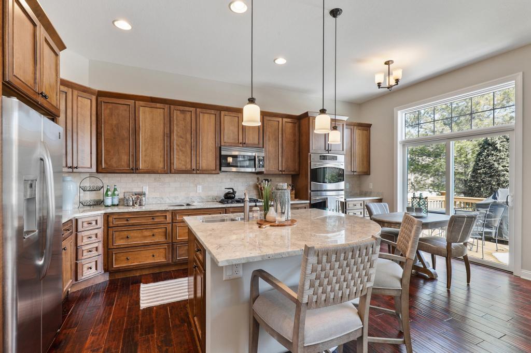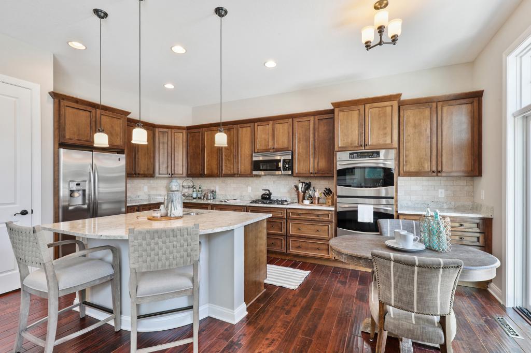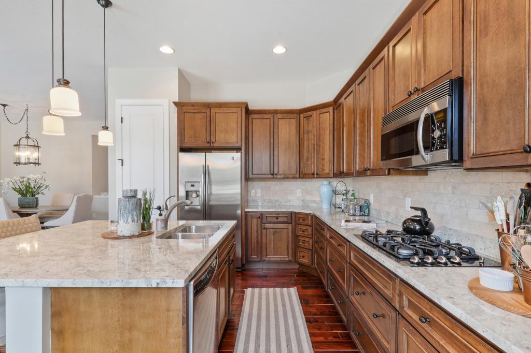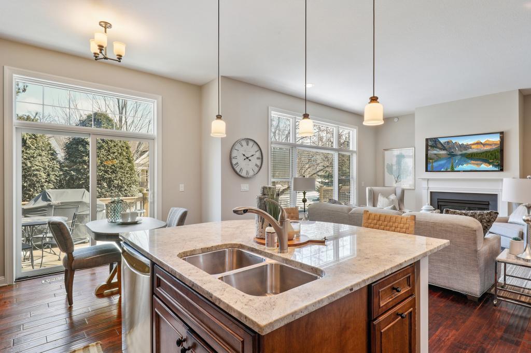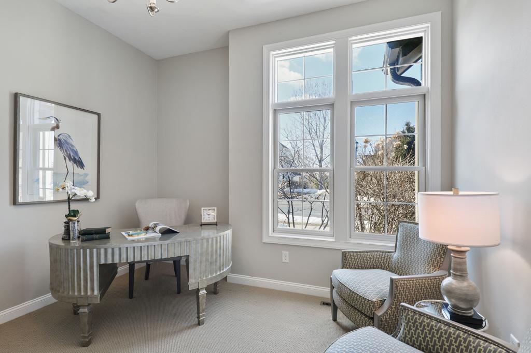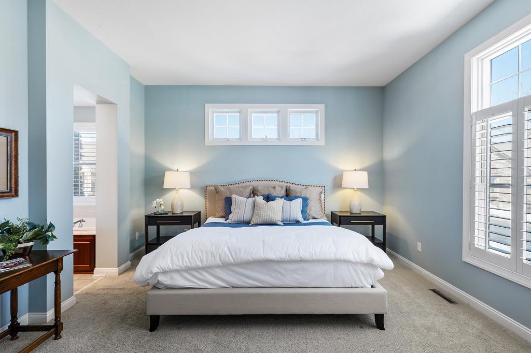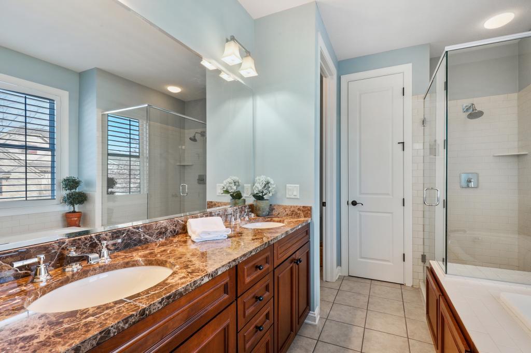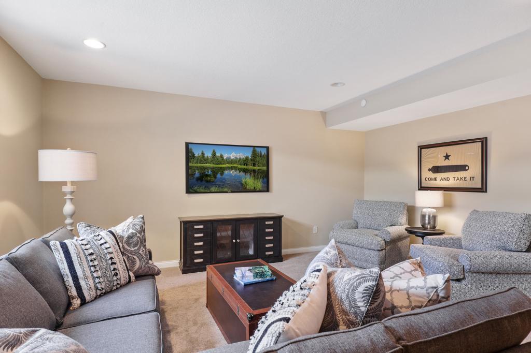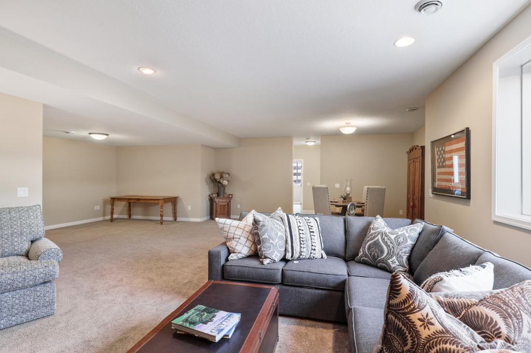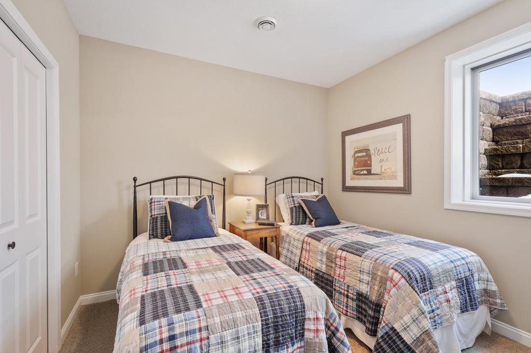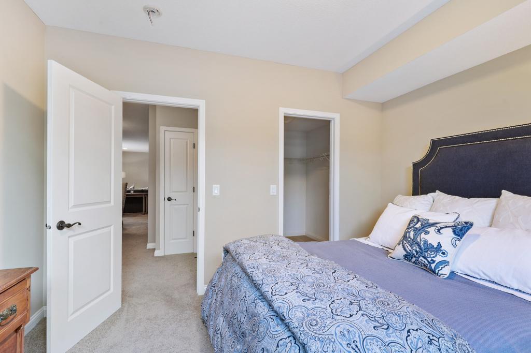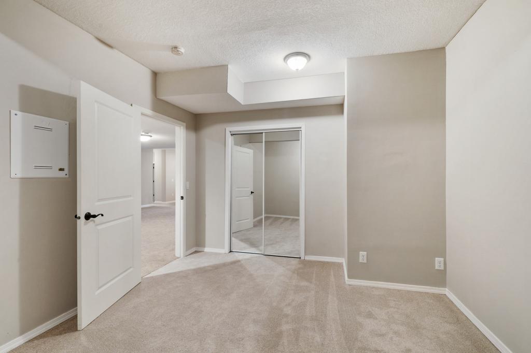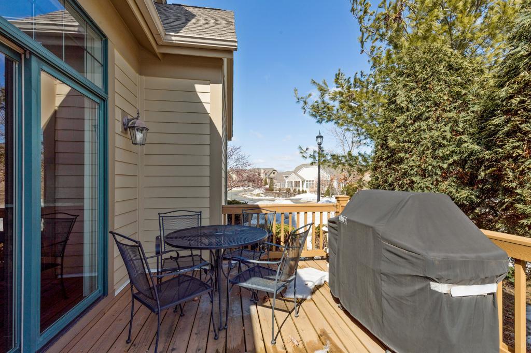1289 ASPEN WAY
1289 Aspen Way, Mendota Heights, 55118, MN
-
Price: $599,900
-
Status type: For Sale
-
City: Mendota Heights
-
Neighborhood: Summit of Mendota Heights
Bedrooms: 3
Property Size :3446
-
Listing Agent: NST16633,NST98214
-
Property type : Duplex
-
Zip code: 55118
-
Street: 1289 Aspen Way
-
Street: 1289 Aspen Way
Bathrooms: 3
Year: 2006
Listing Brokerage: Coldwell Banker Burnet
FEATURES
- Range
- Refrigerator
- Microwave
- Dishwasher
- Wall Oven
DETAILS
One level living at its finest! Open concept with fantastic entertainment spaces. Gorgeous woodwork, GE Profile stainless steel appliances and granite countertops. Spacious main floor master features an impressive walk-in closet and ensuite bath. Main level office and laundry. Lower level provides a large space for entertaining. Workout/flex room could function as a craft room or storage space. Located near charming Lilydale.
INTERIOR
Bedrooms: 3
Fin ft² / Living Area: 3446 ft²
Below Ground Living: 1702ft²
Bathrooms: 3
Above Ground Living: 1744ft²
-
Basement Details: Finished, Full,
Appliances Included:
-
- Range
- Refrigerator
- Microwave
- Dishwasher
- Wall Oven
EXTERIOR
Air Conditioning: Central Air
Garage Spaces: 2
Construction Materials: N/A
Foundation Size: 1744ft²
Unit Amenities:
-
- Deck
- Porch
- Hardwood Floors
- Walk-In Closet
- Washer/Dryer Hookup
- In-Ground Sprinkler
- Main Floor Master Bedroom
- Kitchen Center Island
- Master Bedroom Walk-In Closet
- Tile Floors
Heating System:
-
- Forced Air
ROOMS
| Main | Size | ft² |
|---|---|---|
| Dining Room | 11x12 | 121 ft² |
| Bedroom 1 | 14x18 | 196 ft² |
| Kitchen | 11x18 | 121 ft² |
| Living Room | 14x16 | 196 ft² |
| Dining Room | 11x12 | 121 ft² |
| Bedroom 1 | 14x18 | 196 ft² |
| Kitchen | 11x18 | 121 ft² |
| Living Room | 14x16 | 196 ft² |
| Lower | Size | ft² |
|---|---|---|
| Family Room | 19x29 | 361 ft² |
| Bedroom 2 | 10x11 | 100 ft² |
| Bedroom 3 | 11x12 | 121 ft² |
| Family Room | 19x29 | 361 ft² |
| Bedroom 2 | 10x11 | 100 ft² |
| Bedroom 3 | 11x12 | 121 ft² |
LOT
Acres: N/A
Lot Size Dim.: common
Longitude: 44.9059
Latitude: -93.1288
Zoning: Residential-Single Family
FINANCIAL & TAXES
Tax year: 2019
Tax annual amount: $5,671
MISCELLANEOUS
Fuel System: N/A
Sewer System: City Sewer/Connected
Water System: City Water/Connected
ADITIONAL INFORMATION
MLS#: NST3177757
Listing Brokerage: Coldwell Banker Burnet

ID: 3571401
Published: March 17, 2019
Last Update: March 17, 2019
Views: 7


