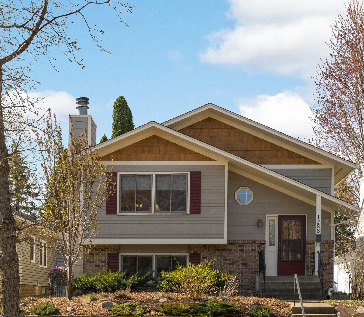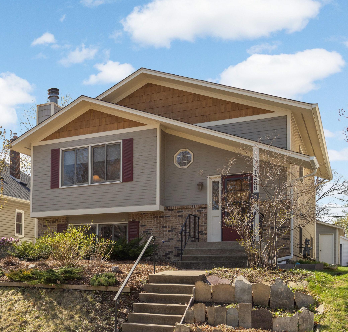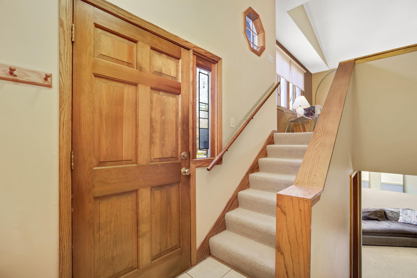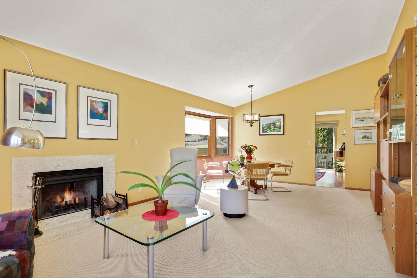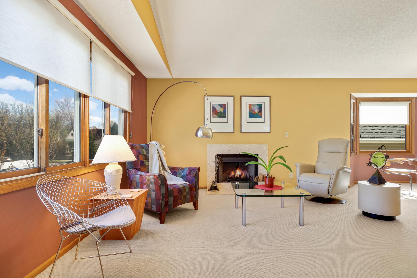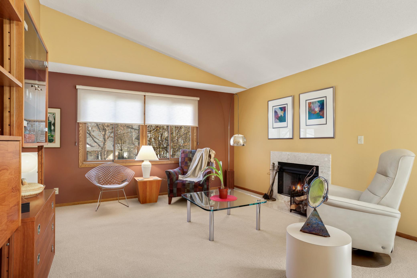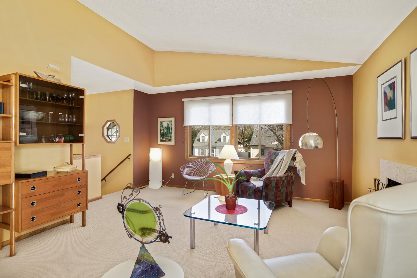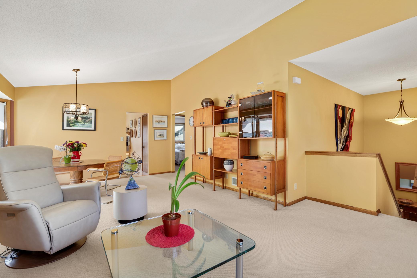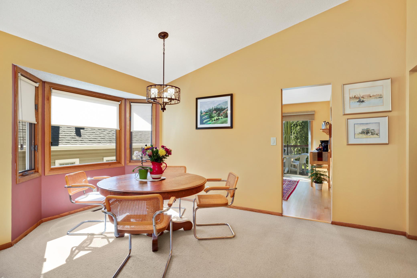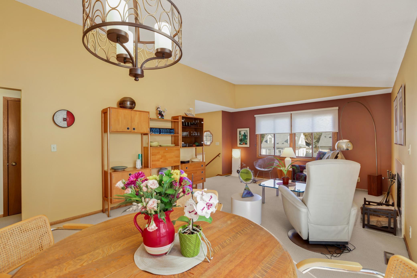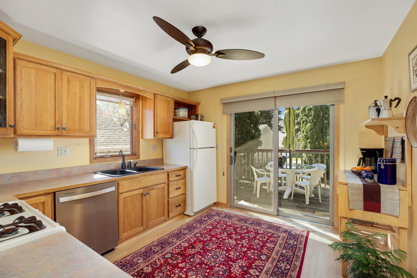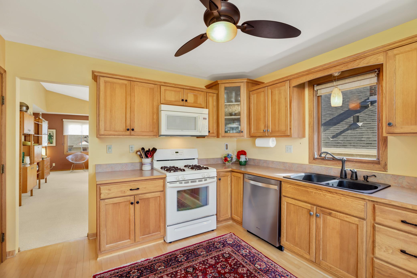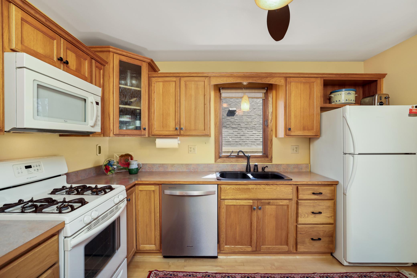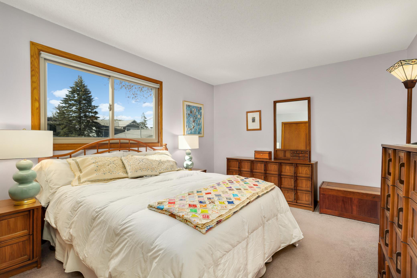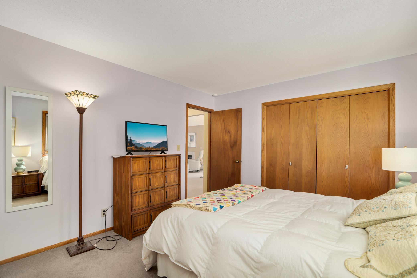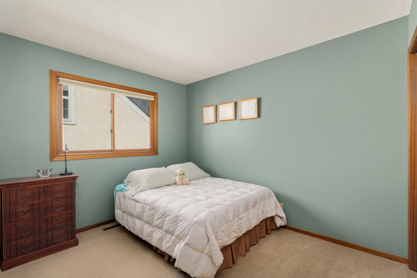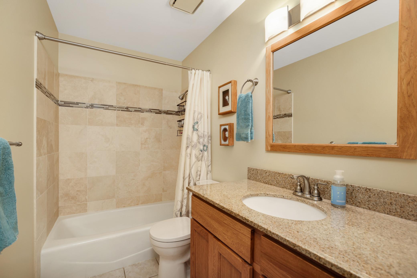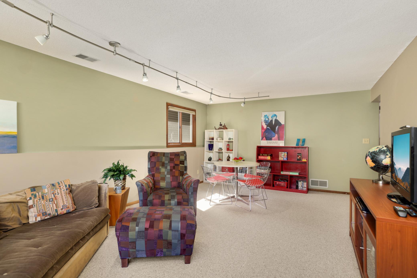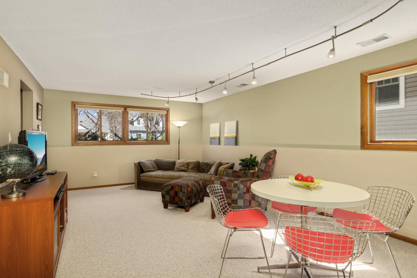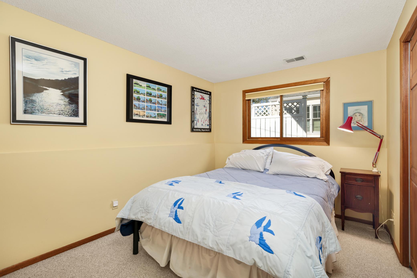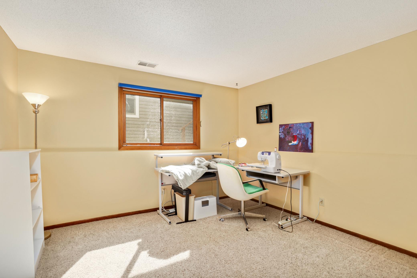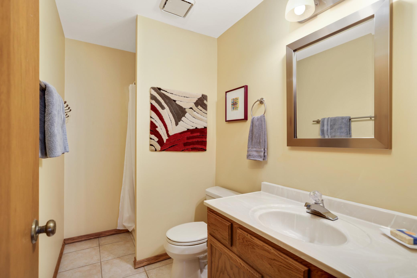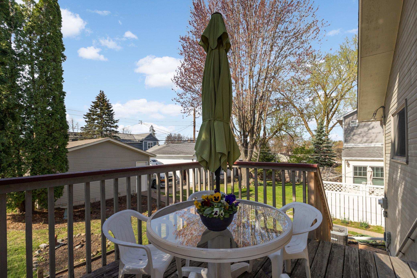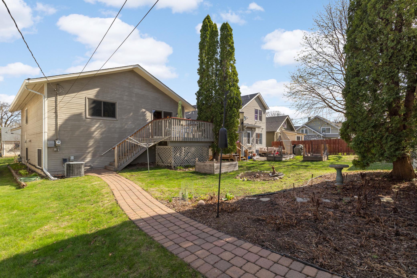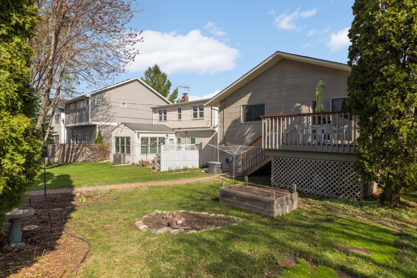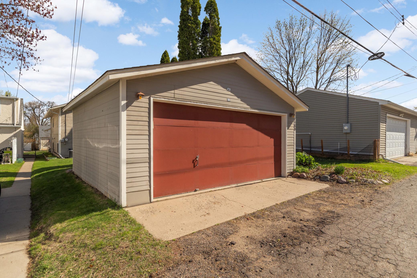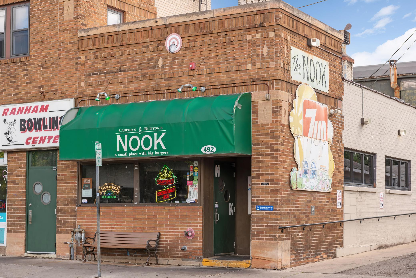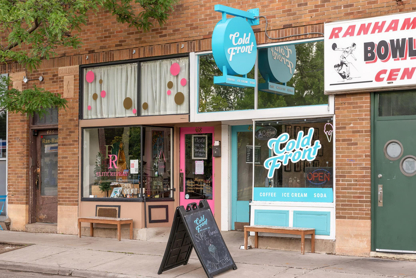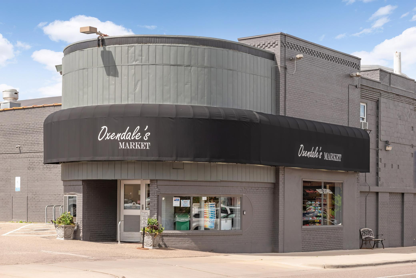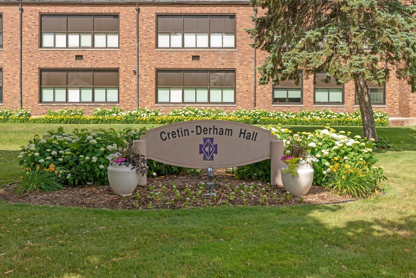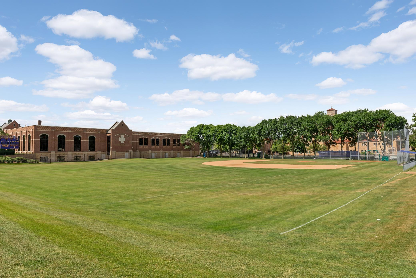1288 BAYARD AVENUE
1288 Bayard Avenue, Saint Paul, 55116, MN
-
Price: $449,900
-
Status type: For Sale
-
City: Saint Paul
-
Neighborhood: Highland
Bedrooms: 4
Property Size :1820
-
Listing Agent: NST16460,NST41832
-
Property type : Single Family Residence
-
Zip code: 55116
-
Street: 1288 Bayard Avenue
-
Street: 1288 Bayard Avenue
Bathrooms: 2
Year: 1986
Listing Brokerage: Coldwell Banker Burnet
FEATURES
- Range
- Refrigerator
- Washer
- Dryer
- Microwave
- Dishwasher
DETAILS
Don't miss this beautifully maintained split-level home in sought-after Highland Park! Built in 1986, this home features vaulted ceilings in the living room and dining room, creating a bright, open feel. Enjoy cozy evenings by the living room wood-burning fireplace. The versatile floor plan includes two bedrooms on the main level and two additional bedrooms in the lower level, with a full bathroom on each floor - ideal for families or guests. This spacious lower-level family room is perfect for movie nights, games, or a home office. The eat-in kitchen has convenient access to the back deck and yard via a glass sliding door - great for grilling or outdoor dining. According to the seller, both front and backyards are chemical-free - perfect for kids, pets, or gardening. Additional features include: 2-car garage, Central Air, large laundry room. Walkable to schools, restaurants, grocery store, parks, golf courses, and more! An unbeatable location. Come see it before it's gone!
INTERIOR
Bedrooms: 4
Fin ft² / Living Area: 1820 ft²
Below Ground Living: 794ft²
Bathrooms: 2
Above Ground Living: 1026ft²
-
Basement Details: Daylight/Lookout Windows, Egress Window(s), Finished, Full,
Appliances Included:
-
- Range
- Refrigerator
- Washer
- Dryer
- Microwave
- Dishwasher
EXTERIOR
Air Conditioning: Central Air
Garage Spaces: 2
Construction Materials: N/A
Foundation Size: 1026ft²
Unit Amenities:
-
- Kitchen Window
- Deck
- Natural Woodwork
- Hardwood Floors
- Ceiling Fan(s)
- Multiple Phone Lines
- Tile Floors
Heating System:
-
- Forced Air
ROOMS
| Main | Size | ft² |
|---|---|---|
| Living Room | 15 x 14 | 225 ft² |
| Dining Room | 14 x 8 | 196 ft² |
| Kitchen | 12 x 11 | 144 ft² |
| Bedroom 1 | 14 x 11 | 196 ft² |
| Bedroom 2 | 12 x 10 | 144 ft² |
| Deck | 12 x 10 | 144 ft² |
| Lower | Size | ft² |
|---|---|---|
| Family Room | 13 x 21 | 169 ft² |
| Bedroom 3 | 13 x 9 | 169 ft² |
| Bedroom 4 | 12 x 11 | 144 ft² |
LOT
Acres: N/A
Lot Size Dim.: 40 x 125
Longitude: 44.9222
Latitude: -93.1548
Zoning: Residential-Single Family
FINANCIAL & TAXES
Tax year: 2024
Tax annual amount: $6,274
MISCELLANEOUS
Fuel System: N/A
Sewer System: City Sewer/Connected
Water System: City Water/Connected
ADITIONAL INFORMATION
MLS#: NST7704606
Listing Brokerage: Coldwell Banker Burnet

ID: 3589805
Published: May 04, 2025
Last Update: May 04, 2025
Views: 4


