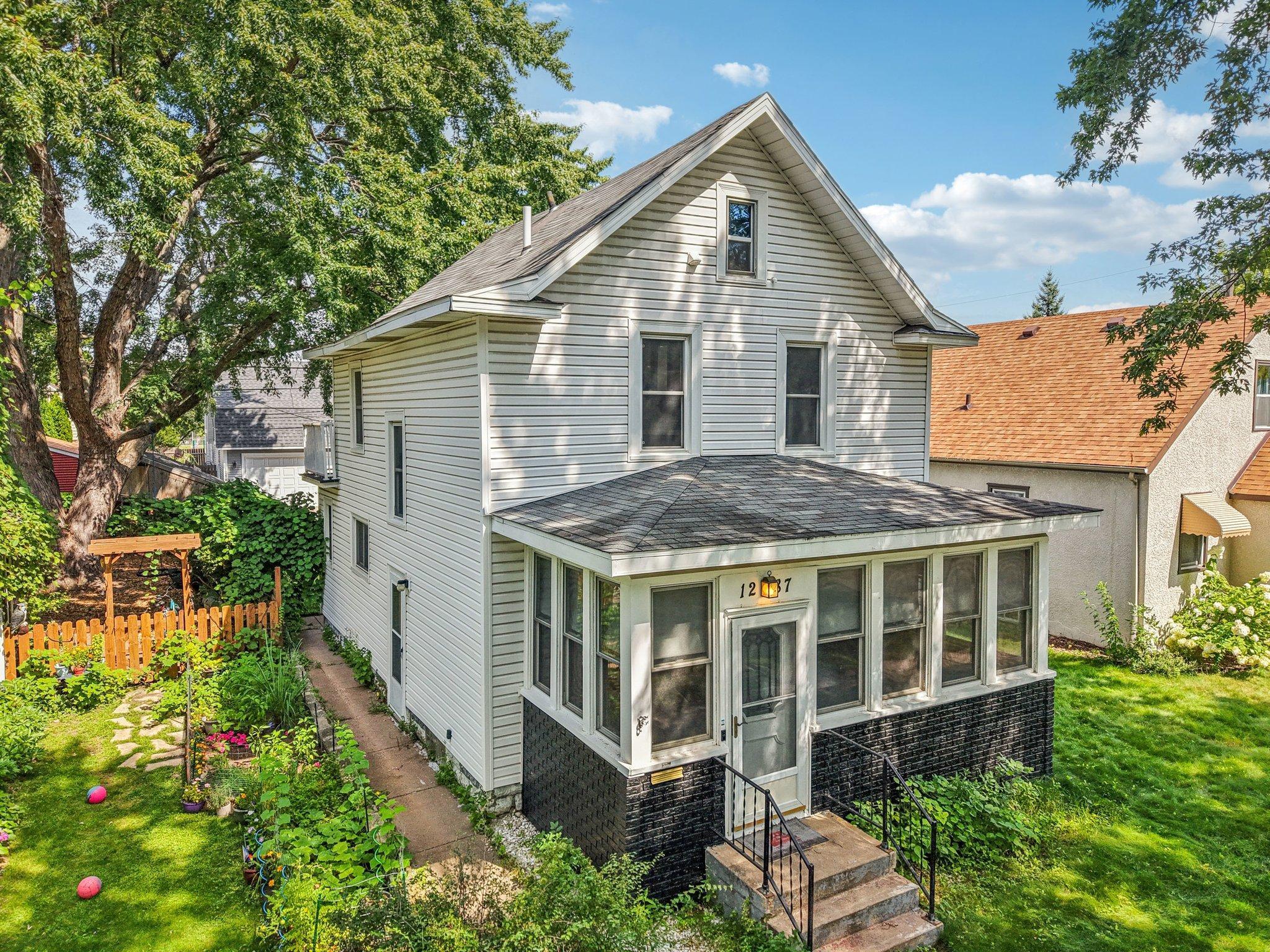1287 JULIET AVENUE
1287 Juliet Avenue, Saint Paul, 55105, MN
-
Price: $399,900
-
Status type: For Sale
-
City: Saint Paul
-
Neighborhood: Macalester-Groveland
Bedrooms: 3
Property Size :1248
-
Listing Agent: NST1001493,NST53761
-
Property type : Single Family Residence
-
Zip code: 55105
-
Street: 1287 Juliet Avenue
-
Street: 1287 Juliet Avenue
Bathrooms: 2
Year: 1912
Listing Brokerage: Epique Realty
FEATURES
- Range
- Refrigerator
- Dishwasher
DETAILS
Welcome to 1287 Juliet Ave, Saint Paul, MN 55105—your dream home in the highly desirable Macalester-Groveland neighborhood! This beautifully maintained residence offers the perfect blend of classic charm and modern upgrades, making it a true standout. Step onto the inviting front porch, perfect for morning coffee or evening relaxation. Inside, you’ll find three spacious bedrooms all conveniently located on one level—ideal for easy living. The home boasts gorgeous hardwood floors, abundant natural light, and original woodwork that adds timeless character. Love to entertain? Enjoy not just one, but two fantastic decks—perfect for summer barbecues, outdoor dining, or simply soaking up the sun in your private backyard oasis. The recently added full AC system ensures year-round comfort, keeping you cool during Minnesota’s warmest days. The updated kitchen is ready for your culinary creations, while the open living and dining areas provide a welcoming space for gatherings. A detached garage and mature landscaping add both convenience and curb appeal. You’ll love the unbeatable location—just steps from Grand Avenue’s vibrant shops and eateries like Cafe Latte, Bread & Chocolate, and Patagonia. Whole Foods Market and Macalester College are nearby, and you’re close to parks, schools, and the Macalester-Groveland Community Center. Don’t miss this rare opportunity to own a move-in ready home with all the features you desire in one of Saint Paul’s most sought-after neighborhoods. Schedule your private tour today!
INTERIOR
Bedrooms: 3
Fin ft² / Living Area: 1248 ft²
Below Ground Living: 68ft²
Bathrooms: 2
Above Ground Living: 1180ft²
-
Basement Details: Full, Unfinished,
Appliances Included:
-
- Range
- Refrigerator
- Dishwasher
EXTERIOR
Air Conditioning: Central Air,Dual
Garage Spaces: 2
Construction Materials: N/A
Foundation Size: 608ft²
Unit Amenities:
-
- Porch
Heating System:
-
- Boiler
ROOMS
| Main | Size | ft² |
|---|---|---|
| Living Room | 12x11 | 144 ft² |
| Dining Room | 12x11 | 144 ft² |
| Kitchen | 11x9 | 121 ft² |
| Porch | 18x7 | 324 ft² |
| Upper | Size | ft² |
|---|---|---|
| Bedroom 1 | 11x10 | 121 ft² |
| Bedroom 2 | 11x10 | 121 ft² |
| Bedroom 3 | 10x9 | 100 ft² |
LOT
Acres: N/A
Lot Size Dim.: 120x40
Longitude: 44.9299
Latitude: -93.1546
Zoning: Residential-Single Family
FINANCIAL & TAXES
Tax year: 2025
Tax annual amount: $6,152
MISCELLANEOUS
Fuel System: N/A
Sewer System: City Sewer/Connected
Water System: City Water/Connected
ADDITIONAL INFORMATION
MLS#: NST7795700
Listing Brokerage: Epique Realty

ID: 4072011
Published: September 04, 2025
Last Update: September 04, 2025
Views: 2






