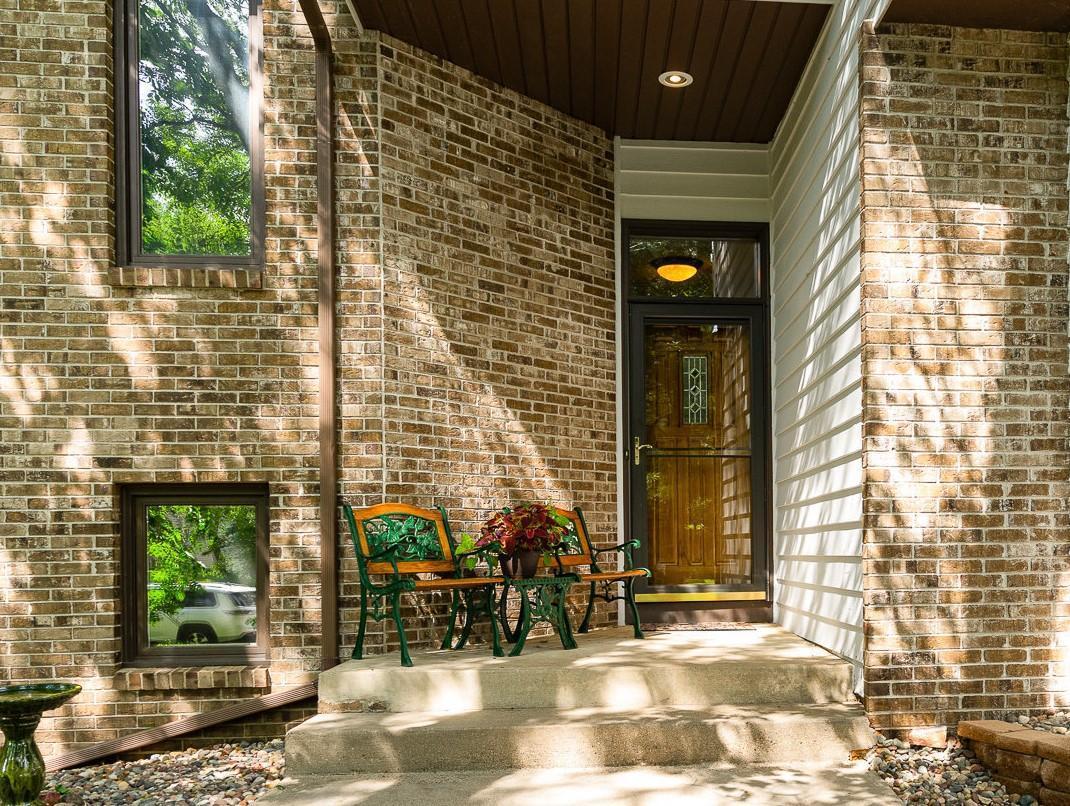12865 FOLIAGE AVENUE
12865 Foliage Avenue, Apple Valley, 55124, MN
-
Price: $574,900
-
Status type: For Sale
-
City: Apple Valley
-
Neighborhood: Nordic Woods 8th Add
Bedrooms: 4
Property Size :3579
-
Listing Agent: NST16221,NST23498
-
Property type : Single Family Residence
-
Zip code: 55124
-
Street: 12865 Foliage Avenue
-
Street: 12865 Foliage Avenue
Bathrooms: 4
Year: 1990
Listing Brokerage: Coldwell Banker Burnet
FEATURES
- Refrigerator
- Washer
- Dryer
- Microwave
- Dishwasher
- Water Softener Owned
- Disposal
- Cooktop
- Gas Water Heater
- Double Oven
DETAILS
Step inside to experience the peaceful tranquility with hidden features that elevate this home into something truly special. With open living areas that seamlessly blend into one another, the design offers both privacy and a sense of togetherness. The spacious kitchen is a chef’s dream, complete with modern appliances and a central island perfect for hosting friends and family. The living room, sun-kissed in natural light, leads out to an expansive 2x6 assembled cedar deck that overlooks the meticulously landscaped gardens surrounded by a serpentine wall. It’s an ideal space for outdoor gatherings or a quiet retreat. The hidden surprises—whether it’s the 2-Season cedar screen porch with 2 skylights, custom work/flex space and cedar closet —add an element of fun and practicality. Every inch of this home reflects thoughtful craftsmanship and a commitment to timeless design, making it a standout example of MW Johnson’s acclaimed 1990 Reggie Award winner style. Whether you’re enjoying a cozy evening indoors or hosting a lively gathering, this home provides the perfect backdrop for all of life’s moments.
INTERIOR
Bedrooms: 4
Fin ft² / Living Area: 3579 ft²
Below Ground Living: 1027ft²
Bathrooms: 4
Above Ground Living: 2552ft²
-
Basement Details: Block, Daylight/Lookout Windows, Finished, Sump Pump,
Appliances Included:
-
- Refrigerator
- Washer
- Dryer
- Microwave
- Dishwasher
- Water Softener Owned
- Disposal
- Cooktop
- Gas Water Heater
- Double Oven
EXTERIOR
Air Conditioning: Central Air
Garage Spaces: 3
Construction Materials: N/A
Foundation Size: 1280ft²
Unit Amenities:
-
- Patio
- Kitchen Window
- Deck
- Natural Woodwork
- Hardwood Floors
- Ceiling Fan(s)
- Walk-In Closet
- Vaulted Ceiling(s)
- Washer/Dryer Hookup
- In-Ground Sprinkler
- Paneled Doors
- Kitchen Center Island
- Wet Bar
- Tile Floors
- Primary Bedroom Walk-In Closet
Heating System:
-
- Forced Air
ROOMS
| Main | Size | ft² |
|---|---|---|
| Living Room | 15x23 | 225 ft² |
| Kitchen | 14x14 | 196 ft² |
| Dining Room | 11x13 | 121 ft² |
| Informal Dining Room | 11x17 | 121 ft² |
| Sun Room | 16x12 | 256 ft² |
| Deck | 26x19 | 676 ft² |
| Laundry | 12x06 | 144 ft² |
| Foyer | 12x11 | 144 ft² |
| Upper | Size | ft² |
|---|---|---|
| Bedroom 1 | 14x15 | 196 ft² |
| Primary Bathroom | 11x13 | 121 ft² |
| Bedroom 2 | 11x12 | 121 ft² |
| Bedroom 3 | 11x14 | 121 ft² |
| Lower | Size | ft² |
|---|---|---|
| Bedroom 4 | 11x14 | 121 ft² |
| Family Room | 13x17 | 169 ft² |
| Bar/Wet Bar Room | 12x17 | 144 ft² |
| Amusement Room | 13x17 | 169 ft² |
| Flex Room | 18x18 | 324 ft² |
LOT
Acres: N/A
Lot Size Dim.: 82x145x98x148
Longitude: 44.762
Latitude: -93.2045
Zoning: Residential-Single Family
FINANCIAL & TAXES
Tax year: 2025
Tax annual amount: $5,834
MISCELLANEOUS
Fuel System: N/A
Sewer System: City Sewer/Connected
Water System: City Water/Connected
ADDITIONAL INFORMATION
MLS#: NST7766858
Listing Brokerage: Coldwell Banker Burnet

ID: 3928836
Published: July 25, 2025
Last Update: July 25, 2025
Views: 7






