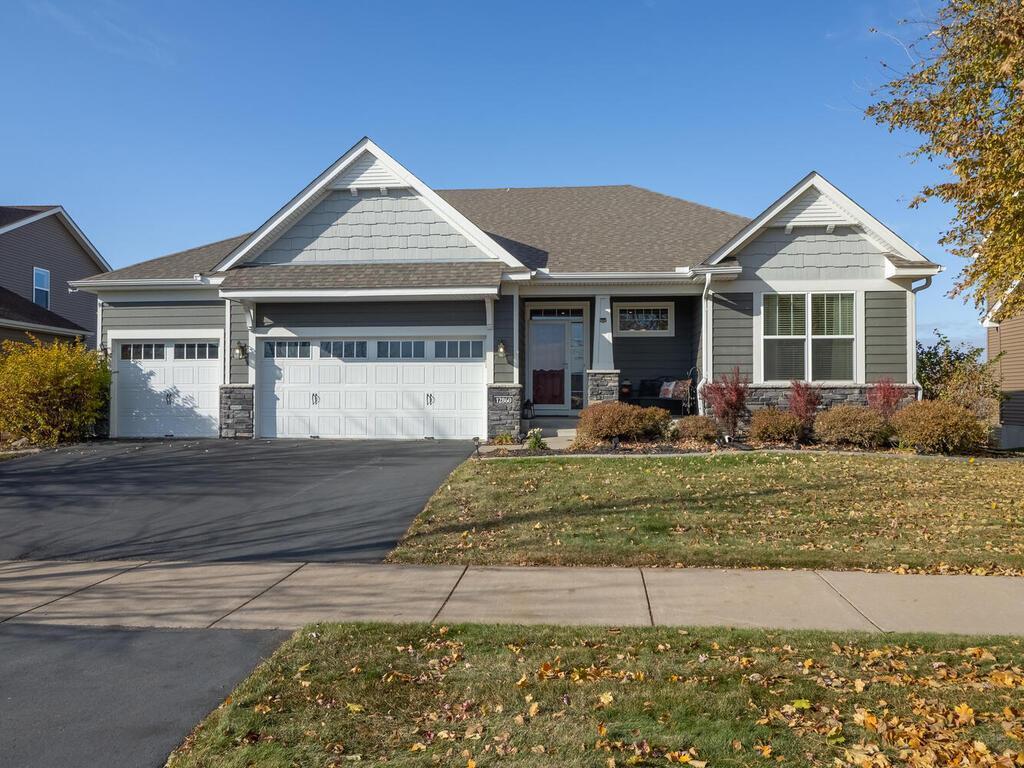12860 LEGACY CREEK PARKWAY
12860 Legacy Creek Parkway, Blaine, 55449, MN
-
Price: $649,900
-
Status type: For Sale
-
City: Blaine
-
Neighborhood: Preserve At Legacy Creek
Bedrooms: 4
Property Size :3824
-
Listing Agent: NST17994,NST87120
-
Property type : Single Family Residence
-
Zip code: 55449
-
Street: 12860 Legacy Creek Parkway
-
Street: 12860 Legacy Creek Parkway
Bathrooms: 4
Year: 2017
Listing Brokerage: RE/MAX Results
FEATURES
- Range
- Refrigerator
- Washer
- Dryer
- Dishwasher
- Water Softener Owned
- Air-To-Air Exchanger
- Gas Water Heater
- Stainless Steel Appliances
DETAILS
Beautiful 2017 built walkout rambler with 4bedrooms, 4 baths, three car garage and large living spaces that overlooks pond and trees. The mail level features a spacious foyer that opens up to a large open floor plan with great views. Main level has everything you need to function daily such as, main level laundry, three bathrooms, mudroom, spacious kitchen inviting living room and large dining room that flows out to the deck. This home is loaded with high end finishes and tasteful colors. The lower lover is a walkout and has a huge family room with tons of space for many to gather. Pool table area, workout room, large bedroom, full bath, large storage room and a large utility room that also has plenty or area for additional storage. Both the main level and lower level are 9' high ceilings giving them a spacious feeling. This very well maintained and super clean home is turn key ready to move into. The house is truly stunning.
INTERIOR
Bedrooms: 4
Fin ft² / Living Area: 3824 ft²
Below Ground Living: 1614ft²
Bathrooms: 4
Above Ground Living: 2210ft²
-
Basement Details: Drain Tiled, Finished, Full, Concrete, Storage Space, Sump Basket, Sump Pump, Walkout,
Appliances Included:
-
- Range
- Refrigerator
- Washer
- Dryer
- Dishwasher
- Water Softener Owned
- Air-To-Air Exchanger
- Gas Water Heater
- Stainless Steel Appliances
EXTERIOR
Air Conditioning: Central Air
Garage Spaces: 3
Construction Materials: N/A
Foundation Size: 2210ft²
Unit Amenities:
-
Heating System:
-
- Forced Air
- Fireplace(s)
ROOMS
| Main | Size | ft² |
|---|---|---|
| Living Room | 17x16 | 289 ft² |
| Kitchen | 19x15 | 361 ft² |
| Dining Room | 16x12 | 256 ft² |
| Bedroom 1 | 16x15 | 256 ft² |
| Primary Bathroom | 13x10 | 169 ft² |
| Walk In Closet | 10x8 | 100 ft² |
| Bedroom 2 | 12x11 | 144 ft² |
| Bedroom 3 | 12x11 | 144 ft² |
| Mud Room | 15x9 | 225 ft² |
| Laundry | 9x7 | 81 ft² |
| Foyer | 16x5 | 256 ft² |
| Deck | 24x16 | 576 ft² |
| Garage | 30x22 | 900 ft² |
| Porch | 13x6 | 169 ft² |
| Lower | Size | ft² |
|---|---|---|
| Family Room | 38x19 | 1444 ft² |
| Billiard | 16x15 | 256 ft² |
| Bedroom 4 | 14x13 | 196 ft² |
| Recreation Room | 26x11 | 676 ft² |
| Storage | 10x5 | 100 ft² |
| Utility Room | 26x10 | 676 ft² |
LOT
Acres: N/A
Lot Size Dim.: 70x130x81x130
Longitude: 45.2037
Latitude: -93.1825
Zoning: Residential-Single Family
FINANCIAL & TAXES
Tax year: 2025
Tax annual amount: $6,938
MISCELLANEOUS
Fuel System: N/A
Sewer System: City Sewer/Connected
Water System: City Water/Connected
ADDITIONAL INFORMATION
MLS#: NST7825265
Listing Brokerage: RE/MAX Results

ID: 4301938
Published: November 17, 2025
Last Update: November 17, 2025
Views: 1






