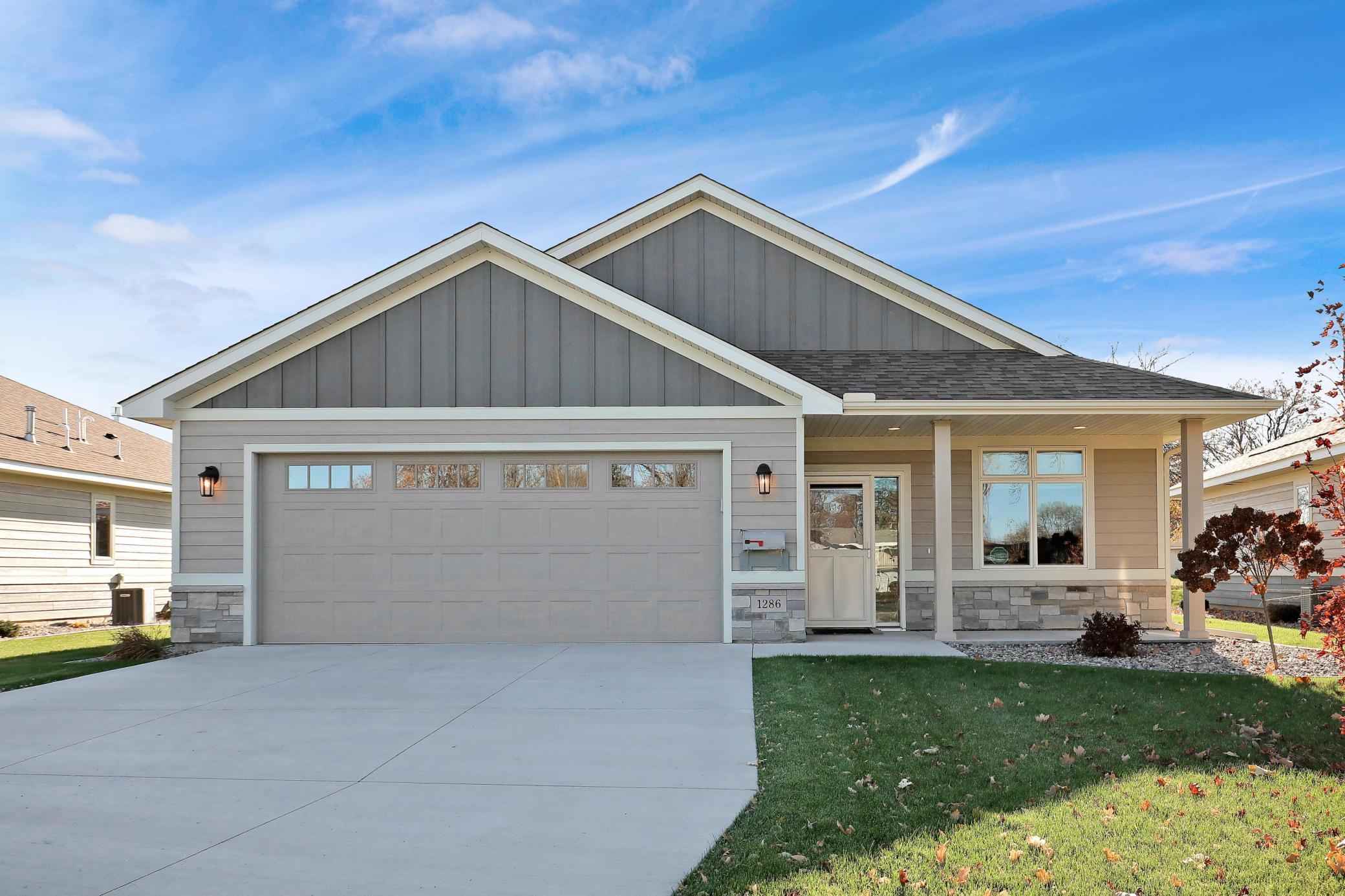1286 JEFFERSON COURT
1286 Jefferson Court, Shakopee, 55379, MN
-
Price: $599,500
-
Status type: For Sale
-
City: Shakopee
-
Neighborhood: Jefferson Court
Bedrooms: 2
Property Size :1666
-
Listing Agent: NST16256,NST99720
-
Property type : Single Family Residence
-
Zip code: 55379
-
Street: 1286 Jefferson Court
-
Street: 1286 Jefferson Court
Bathrooms: 2
Year: 2023
Listing Brokerage: RE/MAX Results
FEATURES
- Range
- Refrigerator
- Washer
- Dryer
- Microwave
- Dishwasher
- Water Softener Owned
- Disposal
- Humidifier
- Air-To-Air Exchanger
- Gas Water Heater
- Stainless Steel Appliances
DETAILS
Rare opportunity to own this custom-designed, nearly-new, contemporary rambler! Key attributes include an open concept floorplan featuring center island kitchen with quartz countertops and stainless steel appliances; inviting living room with gas fireplace and alcove ceiling; spacious owners’ suite with private bath and walk-in closet; informal dining space with sunny southern views; large backyard patio with custom, remote-controlled Sunesta shade; gorgeous built-ins, cabinetry and woodwork; soft-close drawers and cabinet doors everywhere; heated premium vinyl flooring, energy-efficient Andersen windows, abundant natural light, large laundry/mud room, two-year old appliances and utilities, exceptional storage space, no interior or exterior stairs, two points of entry from the oversized garage – and you’ll never shovel your driveway, mow your lawn or rake a leaf again. All just minutes from outstanding schools, shopping, entertainment, parks, popular commuting routes and charming downtown Shakopee. Schedule your showing today!
INTERIOR
Bedrooms: 2
Fin ft² / Living Area: 1666 ft²
Below Ground Living: N/A
Bathrooms: 2
Above Ground Living: 1666ft²
-
Basement Details: None,
Appliances Included:
-
- Range
- Refrigerator
- Washer
- Dryer
- Microwave
- Dishwasher
- Water Softener Owned
- Disposal
- Humidifier
- Air-To-Air Exchanger
- Gas Water Heater
- Stainless Steel Appliances
EXTERIOR
Air Conditioning: Central Air
Garage Spaces: 2
Construction Materials: N/A
Foundation Size: 1666ft²
Unit Amenities:
-
- Patio
- Kitchen Window
- Porch
- Natural Woodwork
- Ceiling Fan(s)
- Walk-In Closet
- Vaulted Ceiling(s)
- Washer/Dryer Hookup
- In-Ground Sprinkler
- Paneled Doors
- Kitchen Center Island
- Main Floor Primary Bedroom
- Primary Bedroom Walk-In Closet
Heating System:
-
- Forced Air
- Fireplace(s)
ROOMS
| Main | Size | ft² |
|---|---|---|
| Living Room | 17x15 | 289 ft² |
| Dining Room | 12x11 | 144 ft² |
| Kitchen | 13x12 | 169 ft² |
| Bedroom 1 | 15x13 | 225 ft² |
| Bedroom 2 | 12x10 | 144 ft² |
| Primary Bathroom | 11x10 | 121 ft² |
| Bathroom | 10x6 | 100 ft² |
| Laundry | 11x6 | 121 ft² |
| Patio | 16x10 | 256 ft² |
LOT
Acres: N/A
Lot Size Dim.: 35x36x282x39x89x216
Longitude: 44.7872
Latitude: -93.5416
Zoning: Residential-Single Family
FINANCIAL & TAXES
Tax year: 2025
Tax annual amount: $5,218
MISCELLANEOUS
Fuel System: N/A
Sewer System: City Sewer/Connected
Water System: City Water/Connected
ADDITIONAL INFORMATION
MLS#: NST7823480
Listing Brokerage: RE/MAX Results

ID: 4293062
Published: November 13, 2025
Last Update: November 13, 2025
Views: 1






