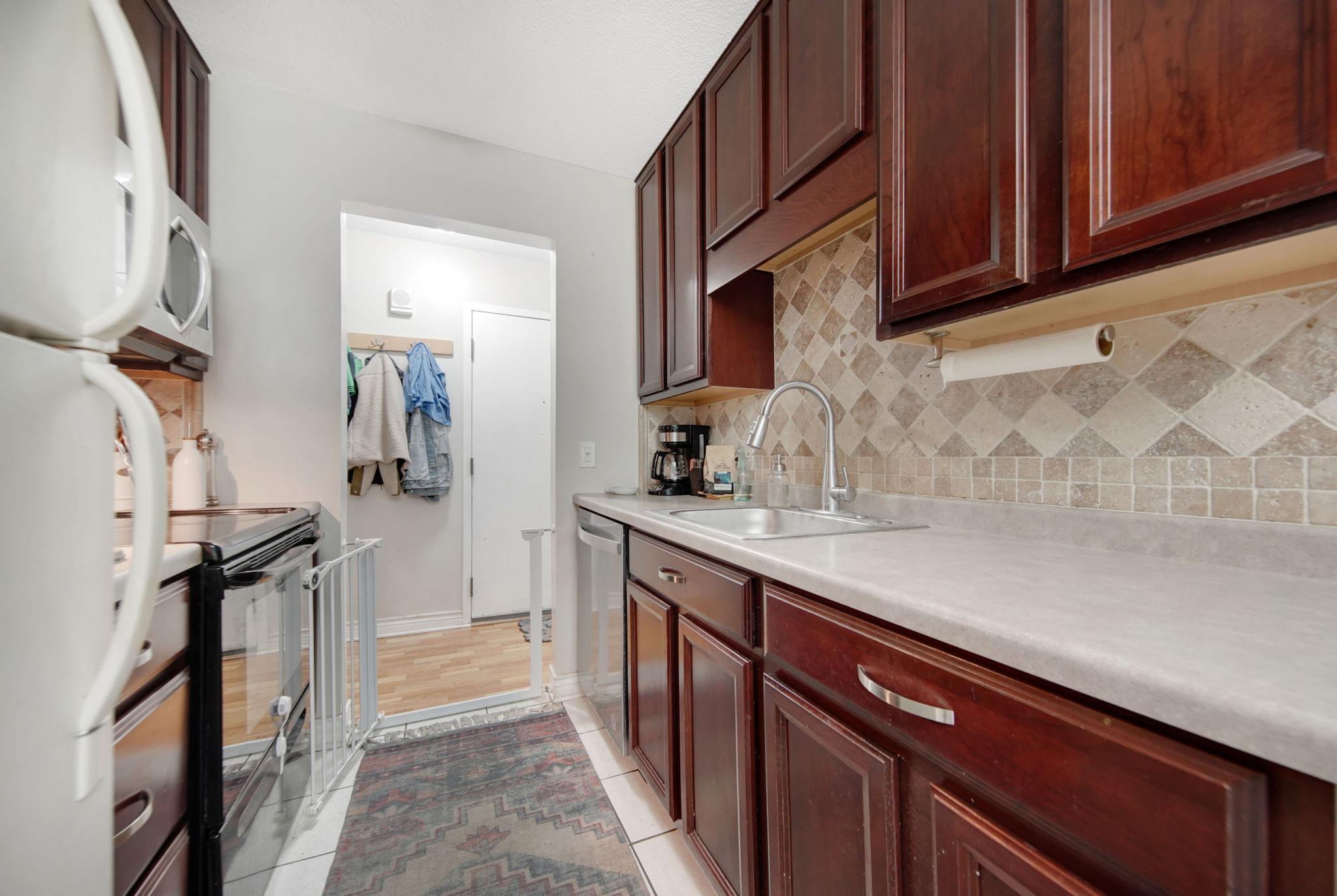12846 NICOLLET AVENUE
12846 Nicollet Avenue, Burnsville, 55337, MN
-
Price: $115,000
-
Status type: For Sale
-
City: Burnsville
-
Neighborhood: Ridgeview Condo Homes
Bedrooms: 2
Property Size :950
-
Listing Agent: NST16483,NST98323
-
Property type : Low Rise
-
Zip code: 55337
-
Street: 12846 Nicollet Avenue
-
Street: 12846 Nicollet Avenue
Bathrooms: 1
Year: 1970
Listing Brokerage: Edina Realty, Inc.
FEATURES
- Range
- Refrigerator
- Microwave
- Dishwasher
DETAILS
Discover comfortable condo living in this well-appointed two-bedroom, one-bathroom unit featuring 950 square feet of thoughtfully designed space. Both bedrooms offer generous proportions, providing plenty of room to relax and unwind. Just off the family room is a large walk-in pantry for additional kitchen storage, or reimagine this 4 x 10 space as a quiet study nook or work space. The options are endless! This unit has a garage unit (#111) Residents enjoy access to an indoor pool perfect for year-round swimming, a fully equipped exercise room for maintaining fitness goals, and a sauna for ultimate relaxation. The recreation center features a pool table, foosball table, and plenty of seating creating opportunities for friendly competition and social gatherings with friends and neighbors. Situated near Burnsville's Heart of the City, daily errands become effortless with easy access to retail, dining, and services. Cub Foods just minutes away, while the Ames Center provides additional entertainment and community activities. Close to the bus station, highway 13, 35W and Burnsville Parkway. Shared coin-operated laundry facilities serving only six units. No pets and no rentals allowed, though the seller does have a service animal (see association docs for service animal requirements) The association states that there is a yearly insurance fee, which runs March to March. For 2025 that fee was $567.59 for this unit.
INTERIOR
Bedrooms: 2
Fin ft² / Living Area: 950 ft²
Below Ground Living: N/A
Bathrooms: 1
Above Ground Living: 950ft²
-
Basement Details: None,
Appliances Included:
-
- Range
- Refrigerator
- Microwave
- Dishwasher
EXTERIOR
Air Conditioning: Wall Unit(s)
Garage Spaces: 1
Construction Materials: N/A
Foundation Size: 950ft²
Unit Amenities:
-
- Balcony
- Exercise Room
- Sauna
- Tennis Court
Heating System:
-
- Baseboard
ROOMS
| Main | Size | ft² |
|---|---|---|
| Family Room | 19.5x13.5 | 260.51 ft² |
| Dining Room | 8x7.5 | 59.33 ft² |
| Kitchen | 7.5x7.5 | 55.01 ft² |
| Bedroom 1 | 12x12 | 144 ft² |
| Bedroom 2 | 12x10 | 144 ft² |
| Pantry (Walk-In) | 4x10 | 16 ft² |
LOT
Acres: N/A
Lot Size Dim.: N/A
Longitude: 44.77
Latitude: -93.2803
Zoning: Residential-Multi-Family
FINANCIAL & TAXES
Tax year: 2025
Tax annual amount: $1,288
MISCELLANEOUS
Fuel System: N/A
Sewer System: City Sewer/Connected
Water System: City Water/Connected
ADDITIONAL INFORMATION
MLS#: NST7764108
Listing Brokerage: Edina Realty, Inc.

ID: 3955437
Published: August 01, 2025
Last Update: August 01, 2025
Views: 1






