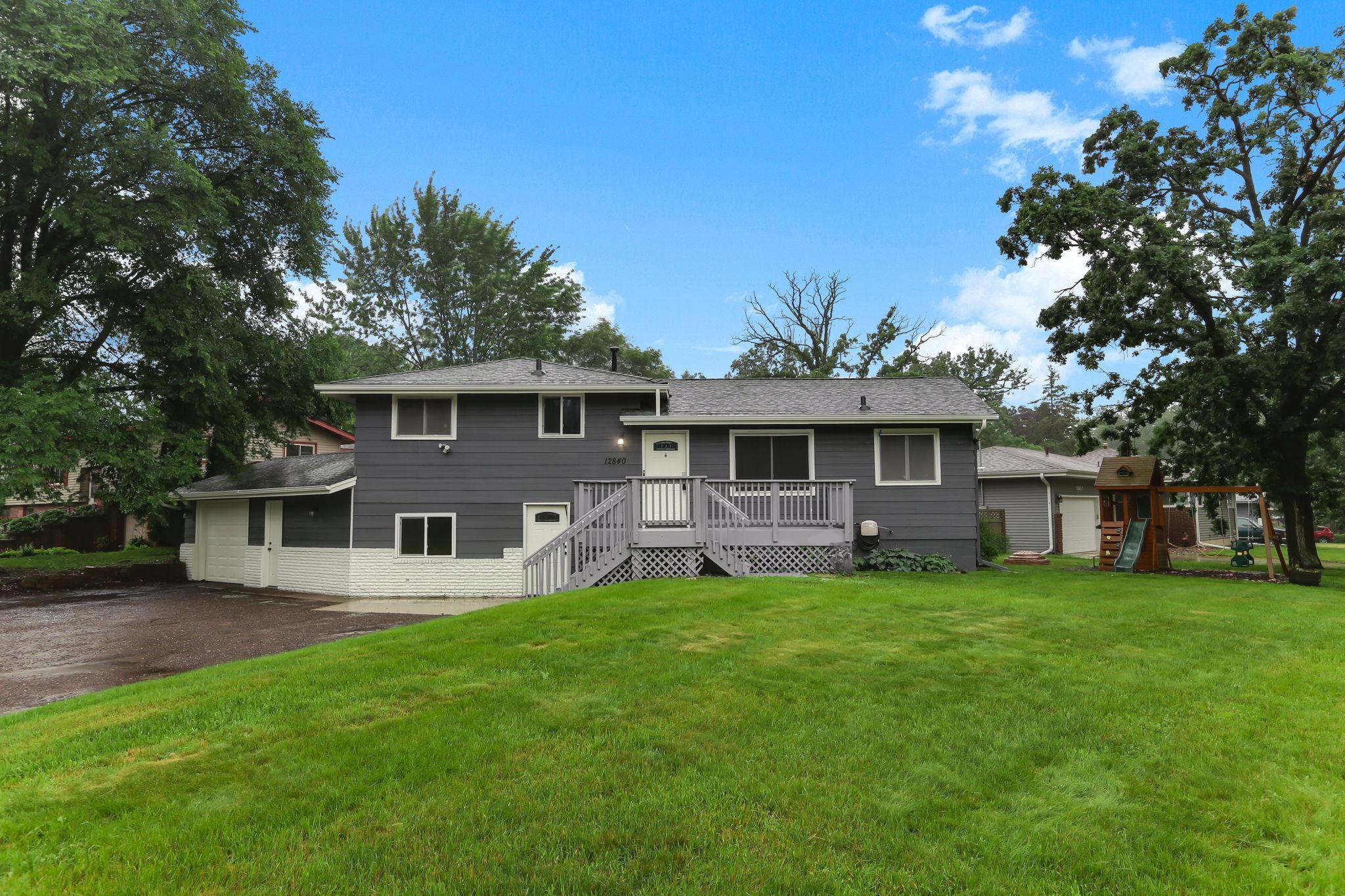12840 PIERCE PLACE
12840 Pierce Place, Blaine, 55434, MN
-
Price: $325,000
-
Status type: For Sale
-
City: Blaine
-
Neighborhood: Ostmans Fair Oaks
Bedrooms: 4
Property Size :1806
-
Listing Agent: NST26372,NST109186
-
Property type : Single Family Residence
-
Zip code: 55434
-
Street: 12840 Pierce Place
-
Street: 12840 Pierce Place
Bathrooms: 1
Year: 1962
Listing Brokerage: Kris Lindahl Real Estate
FEATURES
- Range
- Refrigerator
- Washer
- Dryer
- Microwave
- Exhaust Fan
- Dishwasher
- Disposal
- Cooktop
- Gas Water Heater
DETAILS
Looking for a move-in-ready home with a spacious yard? This one has just what you need. Fresh paint throughout gives the entire home a clean, updated feel. The front porch welcomes you into a main level featuring an eat-in kitchen with stainless steel appliances and granite countertops, plus a bright living room with built-in shelving and a sliding glass door that leads to the back deck—perfect for relaxing or entertaining. Upstairs, you'll find three comfortable bedrooms all on the same level. The lower level offers a large fourth bedroom with plenty of space and privacy. Head down to the basement and enjoy a cozy family room, along with a large utility/storage room to keep everything organized. With space to spread out inside and a generous yard outside, this home is move-in ready and made for easy everyday living.
INTERIOR
Bedrooms: 4
Fin ft² / Living Area: 1806 ft²
Below Ground Living: 798ft²
Bathrooms: 1
Above Ground Living: 1008ft²
-
Basement Details: Block,
Appliances Included:
-
- Range
- Refrigerator
- Washer
- Dryer
- Microwave
- Exhaust Fan
- Dishwasher
- Disposal
- Cooktop
- Gas Water Heater
EXTERIOR
Air Conditioning: Central Air
Garage Spaces: 1
Construction Materials: N/A
Foundation Size: 1008ft²
Unit Amenities:
-
- Kitchen Window
- Deck
- Porch
- Natural Woodwork
- Ceiling Fan(s)
Heating System:
-
- Forced Air
ROOMS
| Main | Size | ft² |
|---|---|---|
| Living Room | 19x13 | 361 ft² |
| Dining Room | 10x8 | 100 ft² |
| Kitchen | 11x10 | 121 ft² |
| Foyer | 11x4 | 121 ft² |
| Basement | Size | ft² |
|---|---|---|
| Family Room | 18x12 | 324 ft² |
| Laundry | 22x11 | 484 ft² |
| Lower | Size | ft² |
|---|---|---|
| Bedroom 1 | 22x10 | 484 ft² |
| Foyer | 8x5 | 64 ft² |
| Upper | Size | ft² |
|---|---|---|
| Bedroom 2 | 12x10 | 144 ft² |
| Bedroom 3 | 12x9 | 144 ft² |
| Bedroom 4 | 12x9 | 144 ft² |
| n/a | Size | ft² |
|---|---|---|
| Deck | 12x10 | 144 ft² |
| Porch | 17x8 | 289 ft² |
LOT
Acres: N/A
Lot Size Dim.: 88x100x100x98
Longitude: 45.2038
Latitude: -93.2422
Zoning: Residential-Single Family
FINANCIAL & TAXES
Tax year: 2025
Tax annual amount: $2,983
MISCELLANEOUS
Fuel System: N/A
Sewer System: City Sewer/Connected
Water System: City Water/Connected
ADITIONAL INFORMATION
MLS#: NST7764615
Listing Brokerage: Kris Lindahl Real Estate

ID: 3833603
Published: June 27, 2025
Last Update: June 27, 2025
Views: 1






