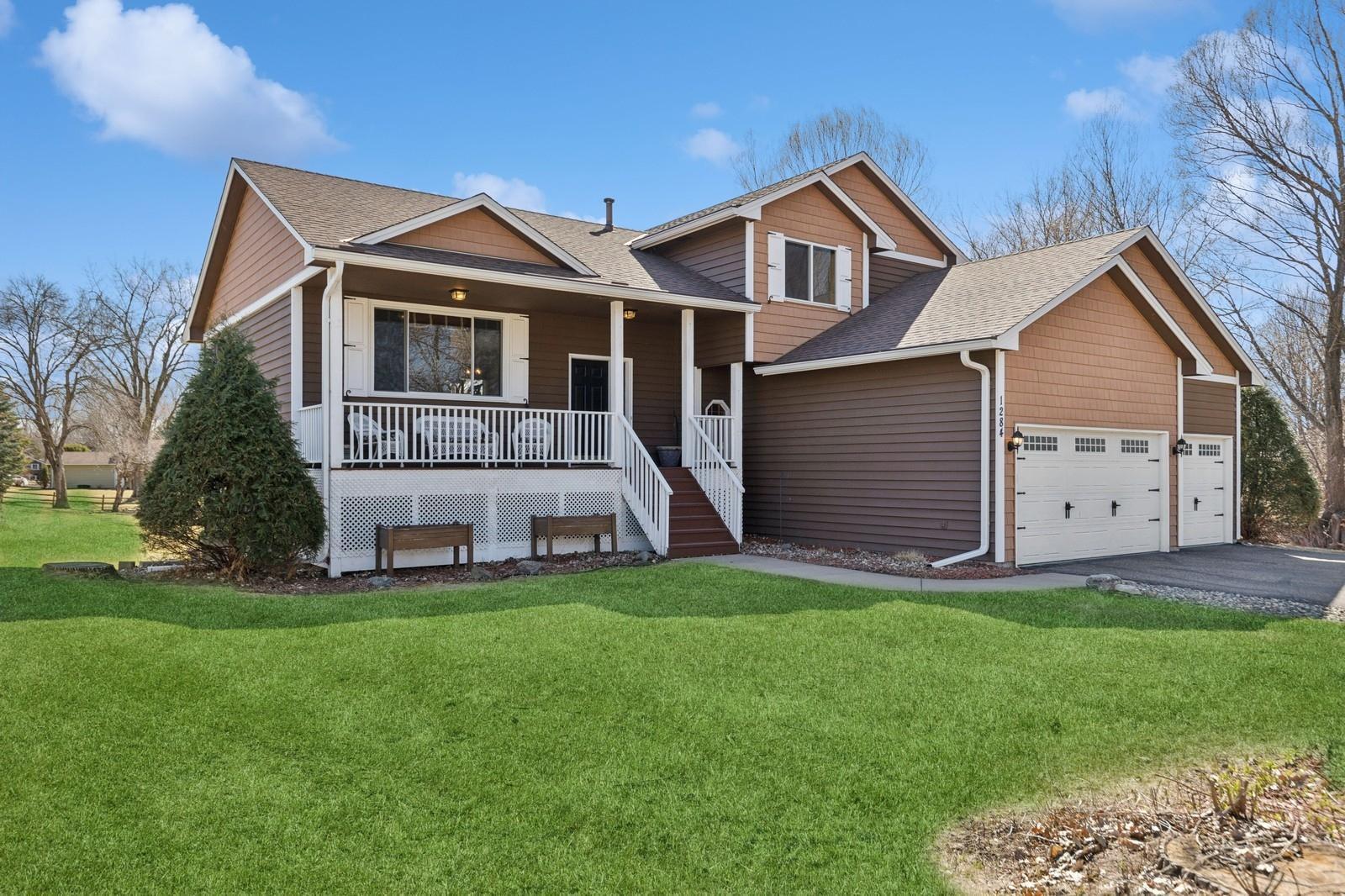1284 OTTER RIDGE ROAD
1284 Otter Ridge Road, White Bear Lake (White Bear Twp), 55110, MN
-
Price: $474,900
-
Status type: For Sale
-
Neighborhood: Otter Lake Park
Bedrooms: 3
Property Size :2412
-
Listing Agent: NST17994,NST96122
-
Property type : Single Family Residence
-
Zip code: 55110
-
Street: 1284 Otter Ridge Road
-
Street: 1284 Otter Ridge Road
Bathrooms: 3
Year: 1996
Listing Brokerage: RE/MAX Results
FEATURES
- Range
- Refrigerator
- Washer
- Dryer
- Microwave
- Dishwasher
- Water Softener Owned
- Disposal
- Air-To-Air Exchanger
- Gas Water Heater
- Stainless Steel Appliances
DETAILS
Welcome to this lovely 3BR + Flex / 3BA Home Near Otter Lake. This beautifully maintained home sits on a spacious 0.81-acre lot backing to a private yard offering the perfect balance of seclusion and neighborhood charm. Inside, you'll find all three bedrooms conveniently located on one level, including a primary suite with its own private bath. Two generous family rooms, one with a wood-burning fireplace, the other with a gas fireplace provide ideal spaces for both entertaining and relaxing. The versatile flex room can easily adapt to your lifestyle, whether you need a home office, workout room, playroom, or guest space. Enjoy outdoor living with a two-tiered deck and a stamped concrete patio off the walkout lower level, perfect for morning coffee or hosting guests. A welcoming front porch adds curb appeal, and quick freeway access ensures easy commuting. Located in the highly regarded White Bear Lake School District, this home is just under 4 miles from the historic downtown and less than 2 miles from scenic Tamarack Nature Center. A rare opportunity to live surrounded by natural beauty in a truly special setting!
INTERIOR
Bedrooms: 3
Fin ft² / Living Area: 2412 ft²
Below Ground Living: 600ft²
Bathrooms: 3
Above Ground Living: 1812ft²
-
Basement Details: Drain Tiled, Finished, Sump Basket, Sump Pump, Walkout,
Appliances Included:
-
- Range
- Refrigerator
- Washer
- Dryer
- Microwave
- Dishwasher
- Water Softener Owned
- Disposal
- Air-To-Air Exchanger
- Gas Water Heater
- Stainless Steel Appliances
EXTERIOR
Air Conditioning: Central Air
Garage Spaces: 3
Construction Materials: N/A
Foundation Size: 1144ft²
Unit Amenities:
-
- Patio
- Kitchen Window
- Deck
- Porch
- Natural Woodwork
- Ceiling Fan(s)
- Walk-In Closet
- Vaulted Ceiling(s)
- Washer/Dryer Hookup
- Paneled Doors
Heating System:
-
- Forced Air
ROOMS
| Main | Size | ft² |
|---|---|---|
| Kitchen | 12x14 | 144 ft² |
| Dining Room | 10x12 | 100 ft² |
| Living Room | 13x18 | 169 ft² |
| Deck | n/a | 0 ft² |
| Mud Room | n/a | 0 ft² |
| Laundry | n/a | 0 ft² |
| Lower | Size | ft² |
|---|---|---|
| Family Room | 13x20 | 169 ft² |
| Office | 10x10 | 100 ft² |
| Patio | n/a | 0 ft² |
| Upper | Size | ft² |
|---|---|---|
| Bedroom 1 | 14x16 | 196 ft² |
| Bedroom 2 | 10x12 | 100 ft² |
| Bedroom 3 | 10x11 | 100 ft² |
| Basement | Size | ft² |
|---|---|---|
| Family Room | 14x20 | 196 ft² |
LOT
Acres: N/A
Lot Size Dim.: 132x270x127x270
Longitude: 45.1188
Latitude: -93.0466
Zoning: Residential-Single Family
FINANCIAL & TAXES
Tax year: 2024
Tax annual amount: $5,752
MISCELLANEOUS
Fuel System: N/A
Sewer System: City Sewer/Connected
Water System: City Water/Connected
ADITIONAL INFORMATION
MLS#: NST7741449
Listing Brokerage: RE/MAX Results

ID: 3689246
Published: May 10, 2025
Last Update: May 10, 2025
Views: 8






