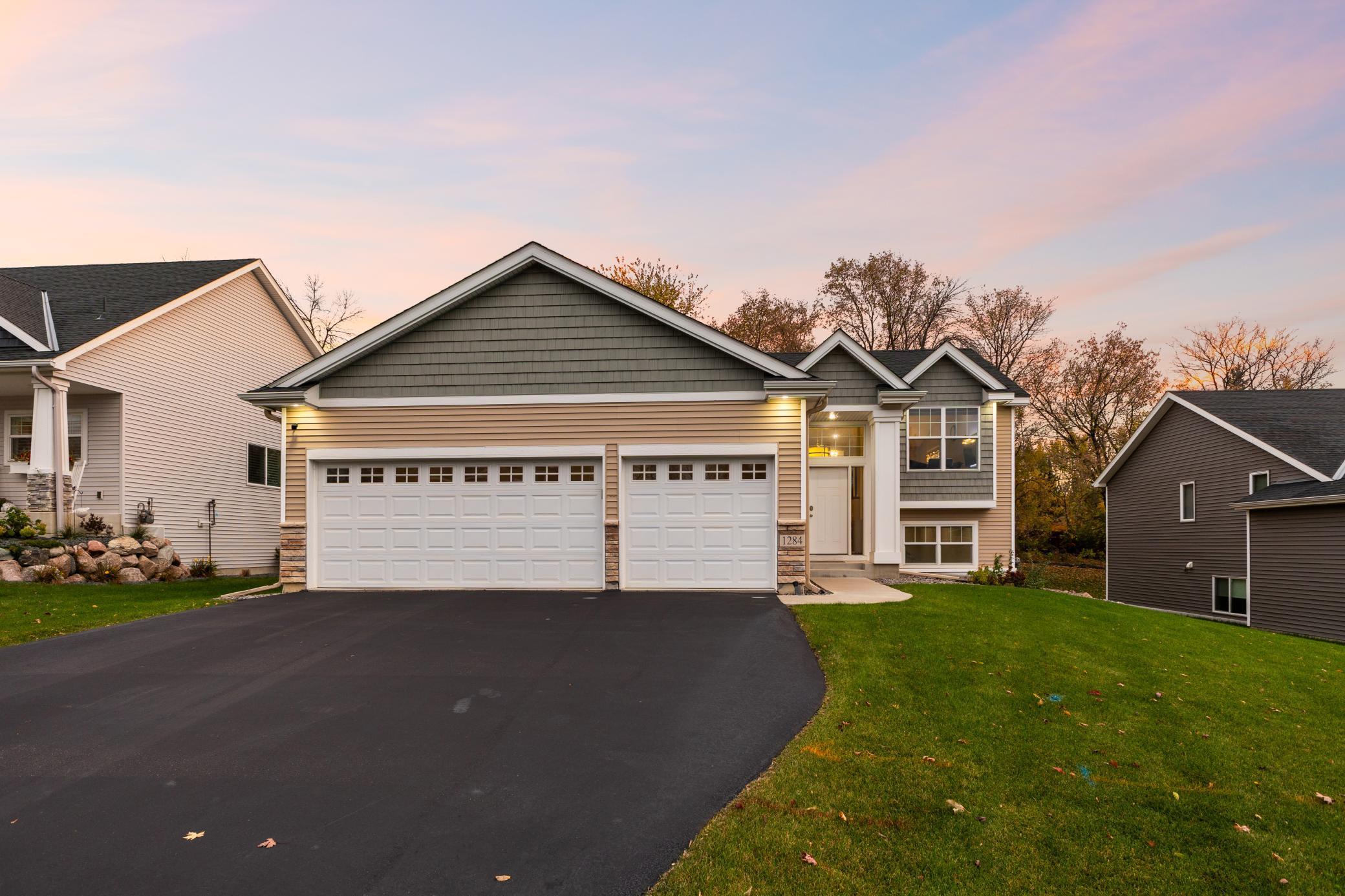1284 MEADOW LANE
1284 Meadow Lane, Shakopee, 55379, MN
-
Price: $599,900
-
Status type: For Sale
-
City: Shakopee
-
Neighborhood: Prairie Mdws 2nd Add
Bedrooms: 5
Property Size :2697
-
Listing Agent: NST14138,NST98589
-
Property type : Single Family Residence
-
Zip code: 55379
-
Street: 1284 Meadow Lane
-
Street: 1284 Meadow Lane
Bathrooms: 3
Year: 2019
Listing Brokerage: Keller Williams Preferred Rlty
FEATURES
- Range
- Refrigerator
- Washer
- Dryer
- Microwave
- Dishwasher
- Disposal
- Air-To-Air Exchanger
- Water Softener Rented
- Stainless Steel Appliances
DETAILS
Extensively upgraded Smart Home with the prestigious Stonebrooke Golf Course nearby, presents an unparalleled, turnkey living experience where every detail has been perfected. The beautiful split-entry boasts a custom, open floor plan ideal for effortless entertaining, highlighted by three generous bedrooms on the main level, upgraded flooring, and an inviting, light-filled atmosphere. A chef's dream kitchen centers around a stunning Granite Island with stainless appliances and a custom backsplash, while the owner's suite provides a serene retreat featuring a cathedral vaulted ceiling and private custom-tiled bath. You will effectively double your living space with the beautifully renovated walk-out lower level, a $100K-plus investment featuring premium, sound-insulated Luxury Vinyl Plank flooring and a versatile flex room perfect for a home office or gaming area. This level also has two additional spacious bedrooms and a stunning bathroom. This impeccably maintained home boasts fantastic curb appeal, complete with year-round exterior trim lights and a new roof (under three years old), and its pristine, top-performing condition is guaranteed by an American Home Shield Premium Plan, upgraded washer/dryer, and regular professional maintenance. Located in a quiet, golf cart friendly community with parks and trails, the home offers high convenience, sitting close to top-rated schools, shopping, medical facilities, easy highway access, and just 10-15 minutes from local entertainment hubs like Mystic Lake and Valleyfair. Given this exceptional combination of premium upgrades, turnkey condition, and prime golf course proximity, this home is priced to sell and is ready for a quick closing.
INTERIOR
Bedrooms: 5
Fin ft² / Living Area: 2697 ft²
Below Ground Living: 1235ft²
Bathrooms: 3
Above Ground Living: 1462ft²
-
Basement Details: Daylight/Lookout Windows, Finished, Full, Walkout,
Appliances Included:
-
- Range
- Refrigerator
- Washer
- Dryer
- Microwave
- Dishwasher
- Disposal
- Air-To-Air Exchanger
- Water Softener Rented
- Stainless Steel Appliances
EXTERIOR
Air Conditioning: Central Air
Garage Spaces: 3
Construction Materials: N/A
Foundation Size: 1380ft²
Unit Amenities:
-
- Kitchen Window
- Porch
- Natural Woodwork
- Ceiling Fan(s)
- Walk-In Closet
- Vaulted Ceiling(s)
- Washer/Dryer Hookup
- In-Ground Sprinkler
- Paneled Doors
- Kitchen Center Island
- Tile Floors
- Main Floor Primary Bedroom
- Primary Bedroom Walk-In Closet
Heating System:
-
- Forced Air
ROOMS
| Main | Size | ft² |
|---|---|---|
| Living Room | 20x18 | 400 ft² |
| Kitchen | 12x10 | 144 ft² |
| Dining Room | 12x9 | 144 ft² |
| Bedroom 1 | 16x15 | 256 ft² |
| Bedroom 2 | 12x11 | 144 ft² |
| Bedroom 3 | 12x10 | 144 ft² |
| Foyer | 15x8 | 225 ft² |
| Laundry | 9x8 | 81 ft² |
| Lower | Size | ft² |
|---|---|---|
| Family Room | 28x28 | 784 ft² |
| Bedroom 4 | 14x12 | 196 ft² |
| Bedroom 5 | 13x12 | 169 ft² |
| Utility Room | 13x7 | 169 ft² |
LOT
Acres: N/A
Lot Size Dim.: 68x136'
Longitude: 44.754
Latitude: -93.5081
Zoning: Residential-Single Family
FINANCIAL & TAXES
Tax year: 2025
Tax annual amount: $5,320
MISCELLANEOUS
Fuel System: N/A
Sewer System: City Sewer/Connected
Water System: City Water/Connected
ADDITIONAL INFORMATION
MLS#: NST7828127
Listing Brokerage: Keller Williams Preferred Rlty

ID: 4302841
Published: November 17, 2025
Last Update: November 17, 2025
Views: 1






