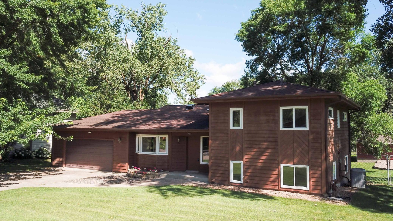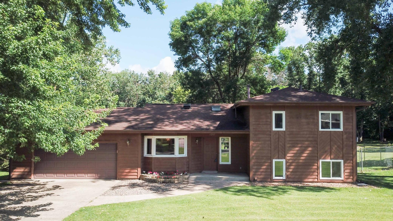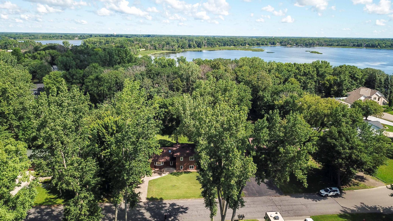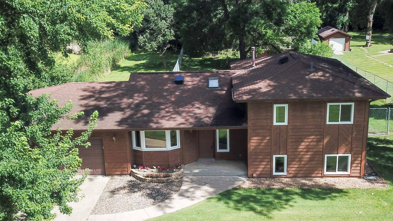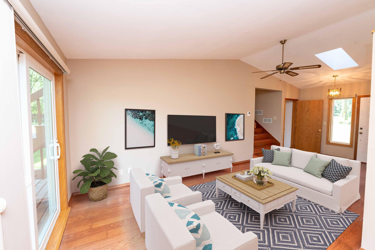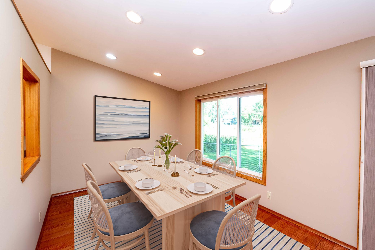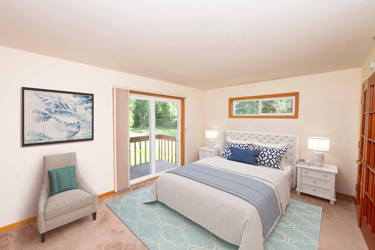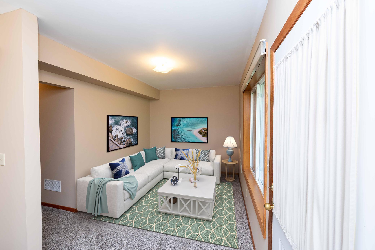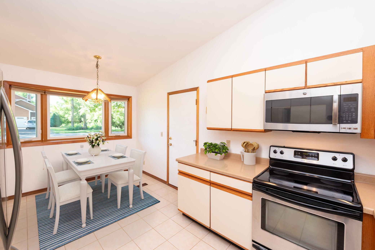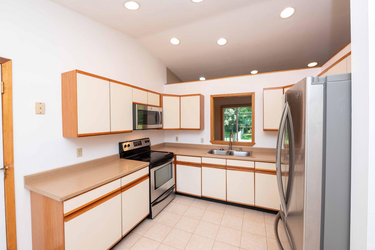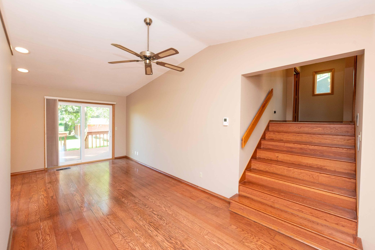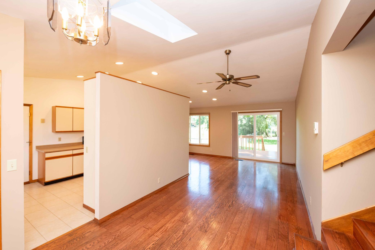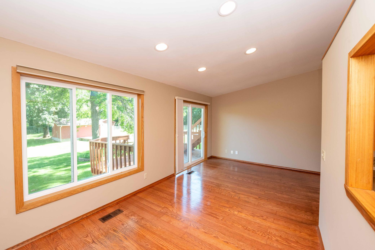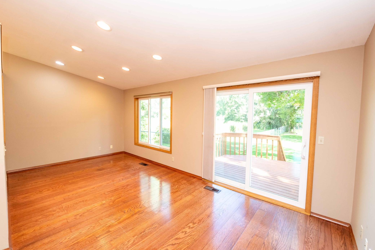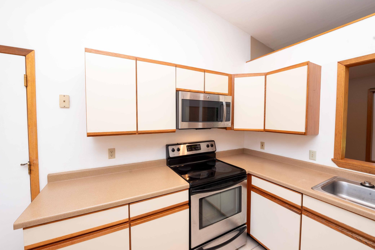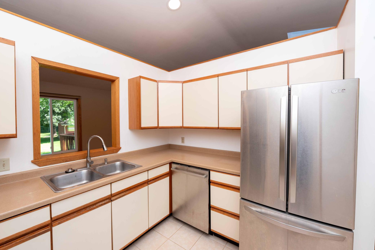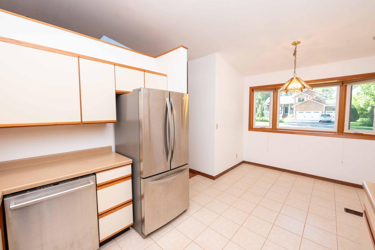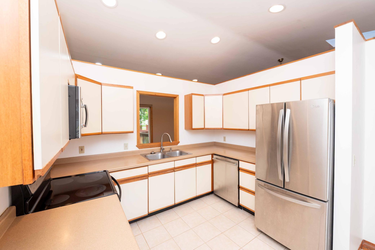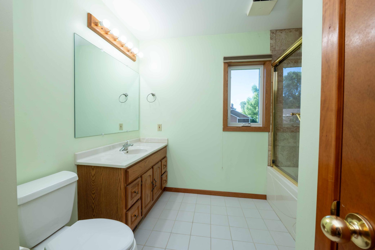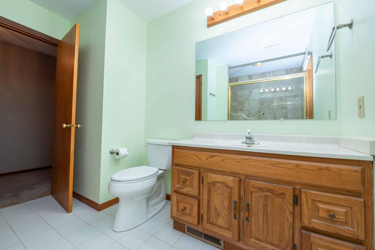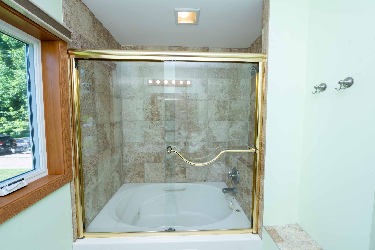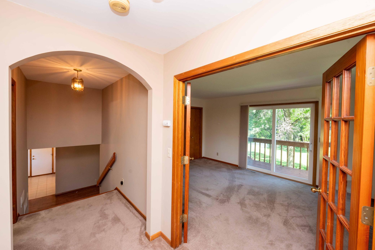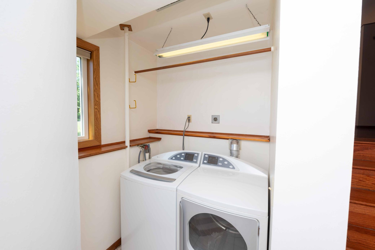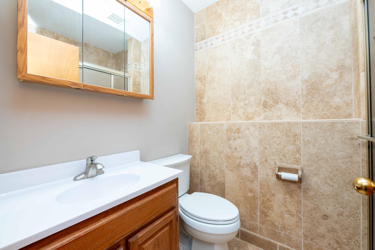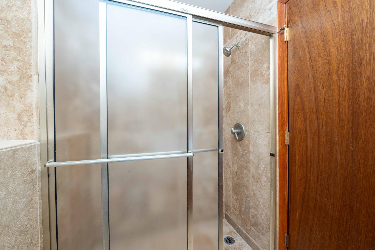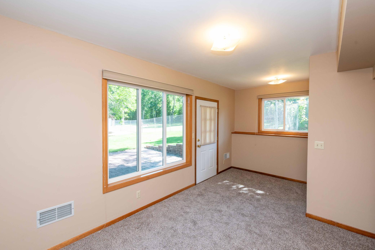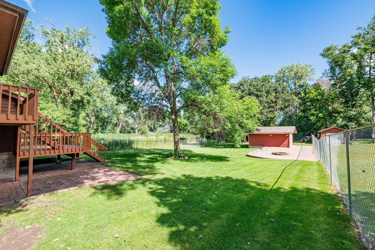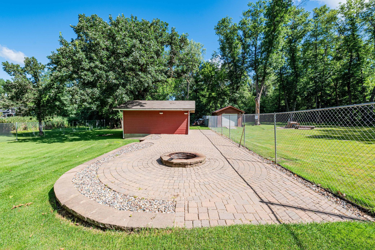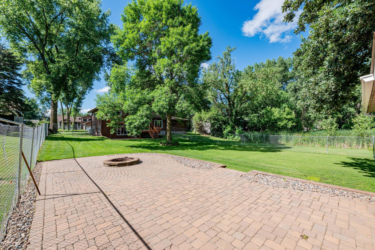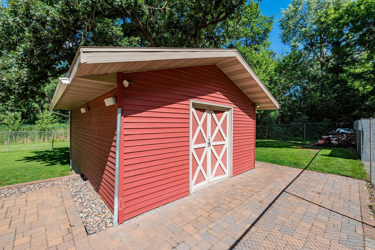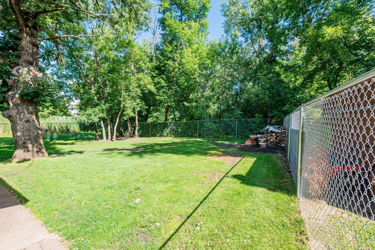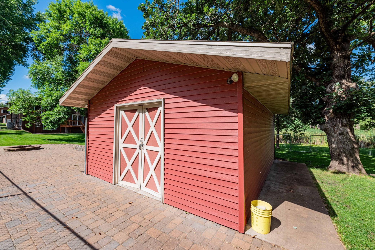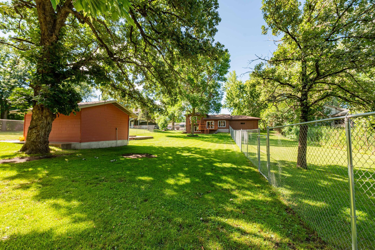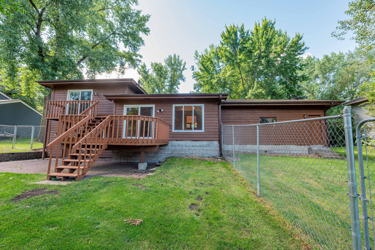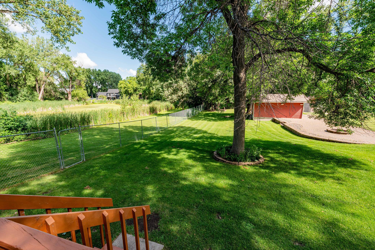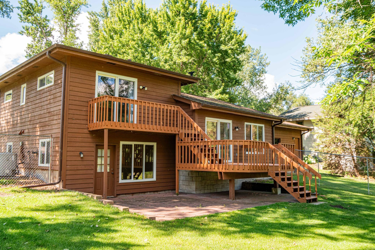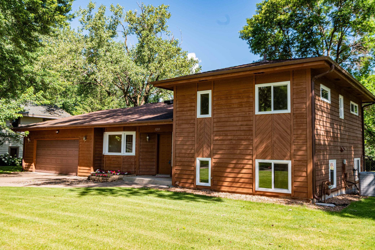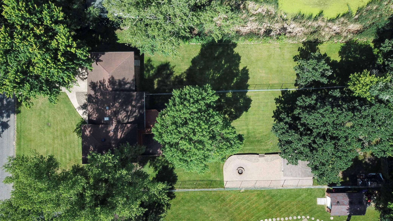1283 OTTER RIDGE ROAD
1283 Otter Ridge Road, White Bear Lake (White Bear Twp), 55110, MN
-
Price: $385,000
-
Status type: For Sale
-
Neighborhood: N/A
Bedrooms: 3
Property Size :1370
-
Listing Agent: NST16593,NST46909
-
Property type : Single Family Residence
-
Zip code: 55110
-
Street: 1283 Otter Ridge Road
-
Street: 1283 Otter Ridge Road
Bathrooms: 2
Year: 1988
Listing Brokerage: RE/MAX Results
FEATURES
- Range
- Refrigerator
- Washer
- Microwave
- Dishwasher
- Water Softener Owned
- Disposal
- Stainless Steel Appliances
DETAILS
Fabulous 3 bedroom, 2 bath multi-level home in a prime White Bear Township neighborhood with upper bracket homes! Boasting nearly a 3/4 acre lot you're sure to enjoy for years. The lot is fenced but not all the yard is included in the fencing. 20x16 outbuilding that can be used for many things and a nice bonus. 2 large patio areas, one with a built in firepit. Walk to Otter Lake and easy freeway access too. Per seller: 30 year roof shingles, furnace and AC 2017, added attic insulation and newer Andersen windows including a bay setup in kitchen. SS appliances, Vaults, skylight, deck including deck access off Primary bedroom. Primary bathroom has an oversized jetted tub, 3/4 lower level bathroom is excellent quality too. Walk-out lower level family room. Oversized 2 car garage, concrete driveway, irrigation system. Ash tree in backyard has been treated. The seller loved this home and property for over 30 years and you will too!
INTERIOR
Bedrooms: 3
Fin ft² / Living Area: 1370 ft²
Below Ground Living: 300ft²
Bathrooms: 2
Above Ground Living: 1070ft²
-
Basement Details: Egress Window(s), Finished, Walkout,
Appliances Included:
-
- Range
- Refrigerator
- Washer
- Microwave
- Dishwasher
- Water Softener Owned
- Disposal
- Stainless Steel Appliances
EXTERIOR
Air Conditioning: Central Air
Garage Spaces: 2
Construction Materials: N/A
Foundation Size: 1070ft²
Unit Amenities:
-
- Patio
- Kitchen Window
- Deck
- Ceiling Fan(s)
- Vaulted Ceiling(s)
- In-Ground Sprinkler
- Skylight
Heating System:
-
- Forced Air
ROOMS
| Main | Size | ft² |
|---|---|---|
| Living Room | 24x10 | 576 ft² |
| Dining Room | 12x10 | 144 ft² |
| Kitchen | 15x10 | 225 ft² |
| Lower | Size | ft² |
|---|---|---|
| Family Room | 17x10 | 289 ft² |
| Bedroom 3 | 10x8 | 100 ft² |
| Upper | Size | ft² |
|---|---|---|
| Bedroom 1 | 15x12 | 225 ft² |
| Bedroom 2 | 9x7 | 81 ft² |
LOT
Acres: N/A
Lot Size Dim.: 100x315
Longitude: 45.12
Latitude: -93.0467
Zoning: Residential-Single Family
FINANCIAL & TAXES
Tax year: 2025
Tax annual amount: $4,192
MISCELLANEOUS
Fuel System: N/A
Sewer System: City Sewer/Connected
Water System: City Water/Connected
ADDITIONAL INFORMATION
MLS#: NST7771413
Listing Brokerage: RE/MAX Results

ID: 3904022
Published: July 18, 2025
Last Update: July 18, 2025
Views: 3


