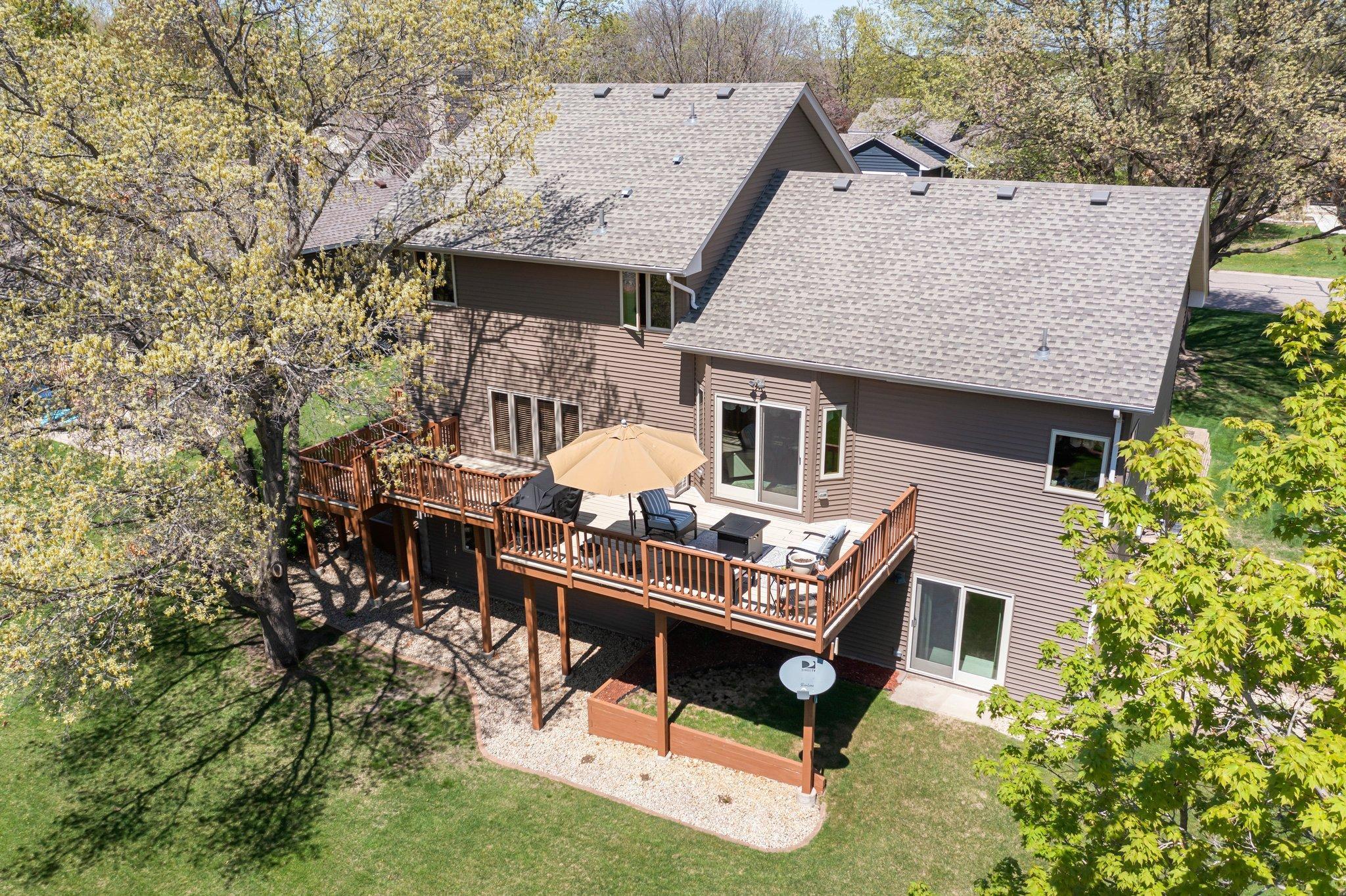1282 141ST LANE
1282 141st Lane, Andover, 55304, MN
-
Price: $535,000
-
Status type: For Sale
-
City: Andover
-
Neighborhood: Creek View Crossing
Bedrooms: 3
Property Size :3261
-
Listing Agent: NST1000694,NST49049
-
Property type : Single Family Residence
-
Zip code: 55304
-
Street: 1282 141st Lane
-
Street: 1282 141st Lane
Bathrooms: 4
Year: 1992
Listing Brokerage: Ashworth Real Estate
FEATURES
- Range
- Refrigerator
- Washer
- Dryer
- Microwave
- Exhaust Fan
- Dishwasher
- Water Softener Owned
- Disposal
- Humidifier
- Stainless Steel Appliances
DETAILS
Immaculate one owner custom built modified 2-story/4 level home located in a prime location! Walk out the back door to the Coon Creek Regional Trail and all the beauty of Coon Creek Park and amenities of Bunker Hills Regional Park! Andover schools are within minutes of your new home! Gorgeous irrigated yard with mature trees and so much wildlife! You will be entertained year round by deer, pheasant, turkeys, birds, etc. Sellers raised their children here and say this is a great home for a growing family and provides a lot of space for entertainment and play. The storage/cabinetry/ closets is incredible! Gorgeous hardwood flooring, 10 foot ceilings, recessed lighting, built in entertainment cabinetry and shelving, ceramic floors, wood burning fireplace, walkout lower level, unbelievable deck and more! There are 3 bedrooms on the upper level, they converted the main level 4th bedroom into a sizeable laundry room, and the original laundry is now a mudroom for coats, boots, etc. One of the lower level family areas could be used as a 4th bedroom if needed as there is a 3/4 bath accessible to both. Please see the photographs for all the additional features this home offers and schedule your showing. This beautiful home and yard will not last!
INTERIOR
Bedrooms: 3
Fin ft² / Living Area: 3261 ft²
Below Ground Living: 1132ft²
Bathrooms: 4
Above Ground Living: 2129ft²
-
Basement Details: Daylight/Lookout Windows, Drain Tiled, Egress Window(s), Finished, Full, Storage Space, Sump Basket, Sump Pump, Walkout,
Appliances Included:
-
- Range
- Refrigerator
- Washer
- Dryer
- Microwave
- Exhaust Fan
- Dishwasher
- Water Softener Owned
- Disposal
- Humidifier
- Stainless Steel Appliances
EXTERIOR
Air Conditioning: Central Air
Garage Spaces: 3
Construction Materials: N/A
Foundation Size: 1371ft²
Unit Amenities:
-
- Kitchen Window
- Deck
- Natural Woodwork
- Ceiling Fan(s)
- Walk-In Closet
- Vaulted Ceiling(s)
- Washer/Dryer Hookup
- Security System
- In-Ground Sprinkler
- Tile Floors
- Main Floor Primary Bedroom
- Primary Bedroom Walk-In Closet
Heating System:
-
- Forced Air
- Fireplace(s)
ROOMS
| Main | Size | ft² |
|---|---|---|
| Living Room | 12.5x14 | 155.21 ft² |
| Dining Room | 12x13.5 | 161 ft² |
| Kitchen | 14x13.5 | 187.83 ft² |
| Family Room | 24x15 | 576 ft² |
| Laundry | 11.5x12 | 131.29 ft² |
| Mud Room | 6x8 | 36 ft² |
| Deck | 44.8x16.10 | 751.89 ft² |
| Patio | 12.4x16 | 152.93 ft² |
| Lower | Size | ft² |
|---|---|---|
| Family Room | 24x15 | 576 ft² |
| Family Room | 20x29 | 400 ft² |
| Recreation Room | 22.8x18 | 516.8 ft² |
| Storage | 22.8x10.11 | 247.44 ft² |
| Upper | Size | ft² |
|---|---|---|
| Bedroom 1 | 12x18 | 144 ft² |
| Bedroom 2 | 11x10 | 121 ft² |
| Bedroom 3 | 11x11 | 121 ft² |
LOT
Acres: N/A
Lot Size Dim.: 85x165x85x175
Longitude: 45.2278
Latitude: -93.2982
Zoning: Residential-Single Family
FINANCIAL & TAXES
Tax year: 2024
Tax annual amount: $4,738
MISCELLANEOUS
Fuel System: N/A
Sewer System: City Sewer/Connected
Water System: City Water/Connected
ADITIONAL INFORMATION
MLS#: NST7738736
Listing Brokerage: Ashworth Real Estate

ID: 3689168
Published: May 09, 2025
Last Update: May 09, 2025
Views: 8






