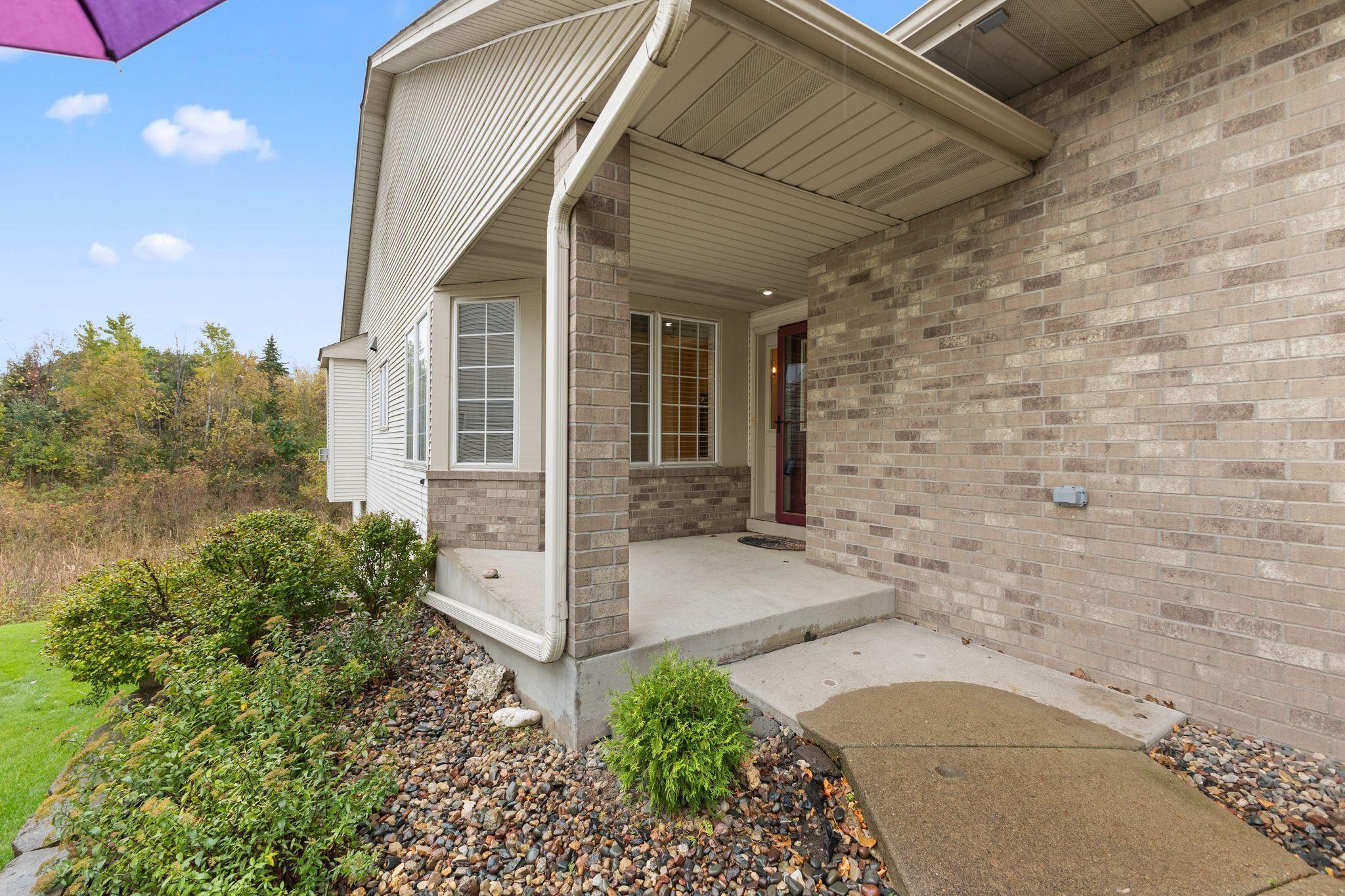12816 FALCON DRIVE
12816 Falcon Drive, Apple Valley, 55124, MN
-
Price: $495,000
-
Status type: For Sale
-
City: Apple Valley
-
Neighborhood: Hidden Valley
Bedrooms: 3
Property Size :3444
-
Listing Agent: NST26004,NST65600
-
Property type : Townhouse Side x Side
-
Zip code: 55124
-
Street: 12816 Falcon Drive
-
Street: 12816 Falcon Drive
Bathrooms: 3
Year: 1998
Listing Brokerage: Re/Max Advantage Plus
FEATURES
- Range
- Refrigerator
- Washer
- Dryer
- Microwave
- Dishwasher
- Water Softener Owned
- Disposal
- Freezer
- Humidifier
- Gas Water Heater
- Stainless Steel Appliances
- Chandelier
DETAILS
Don't miss this beautiful TH in high-demand location of AV! Main-level living and super spacious on both levels! LL walk-out to patio! Updates in kitchen - granite, SS appliances, beautiful tile flooring, NEW dishwasher. Primary bedroom and ensuite with newer finishes -- walk-in closet! Main floor living room and wonderful sunroom with Southern exposure! Keep your golf game sharp in the LL family room with built-in putting green! Close to everything: trails, airport, MOA, schools >> you can walk to the Zoo!! Move right in and enjoy!!!
INTERIOR
Bedrooms: 3
Fin ft² / Living Area: 3444 ft²
Below Ground Living: 1600ft²
Bathrooms: 3
Above Ground Living: 1844ft²
-
Basement Details: Daylight/Lookout Windows, Finished, Full, Concrete, Sump Basket, Sump Pump, Walkout,
Appliances Included:
-
- Range
- Refrigerator
- Washer
- Dryer
- Microwave
- Dishwasher
- Water Softener Owned
- Disposal
- Freezer
- Humidifier
- Gas Water Heater
- Stainless Steel Appliances
- Chandelier
EXTERIOR
Air Conditioning: Central Air
Garage Spaces: 2
Construction Materials: N/A
Foundation Size: 1844ft²
Unit Amenities:
-
- Patio
- Kitchen Window
- Deck
- Porch
- Natural Woodwork
- Sun Room
- Ceiling Fan(s)
- Walk-In Closet
- Vaulted Ceiling(s)
- Washer/Dryer Hookup
- In-Ground Sprinkler
- Skylight
- Wet Bar
- Tile Floors
- Main Floor Primary Bedroom
- Primary Bedroom Walk-In Closet
Heating System:
-
- Forced Air
ROOMS
| Main | Size | ft² |
|---|---|---|
| Living Room | 19x17 | 361 ft² |
| Dining Room | 12x12 | 144 ft² |
| Kitchen | 19x15 | 361 ft² |
| Sun Room | 12x12 | 144 ft² |
| Den | 15x12 | 225 ft² |
| Bedroom 1 | 16x13 | 256 ft² |
| Laundry | 11x7 | 121 ft² |
| Lower | Size | ft² |
|---|---|---|
| Family Room | 26x21 | 676 ft² |
| Bedroom 2 | 15x13 | 225 ft² |
| Bedroom 3 | 16x15 | 256 ft² |
LOT
Acres: N/A
Lot Size Dim.: 85x43
Longitude: 44.7633
Latitude: -93.1889
Zoning: Residential-Single Family
FINANCIAL & TAXES
Tax year: 2025
Tax annual amount: $6,722
MISCELLANEOUS
Fuel System: N/A
Sewer System: City Sewer/Connected
Water System: City Water/Connected
ADDITIONAL INFORMATION
MLS#: NST7794499
Listing Brokerage: Re/Max Advantage Plus

ID: 4216276
Published: October 16, 2025
Last Update: October 16, 2025
Views: 2






