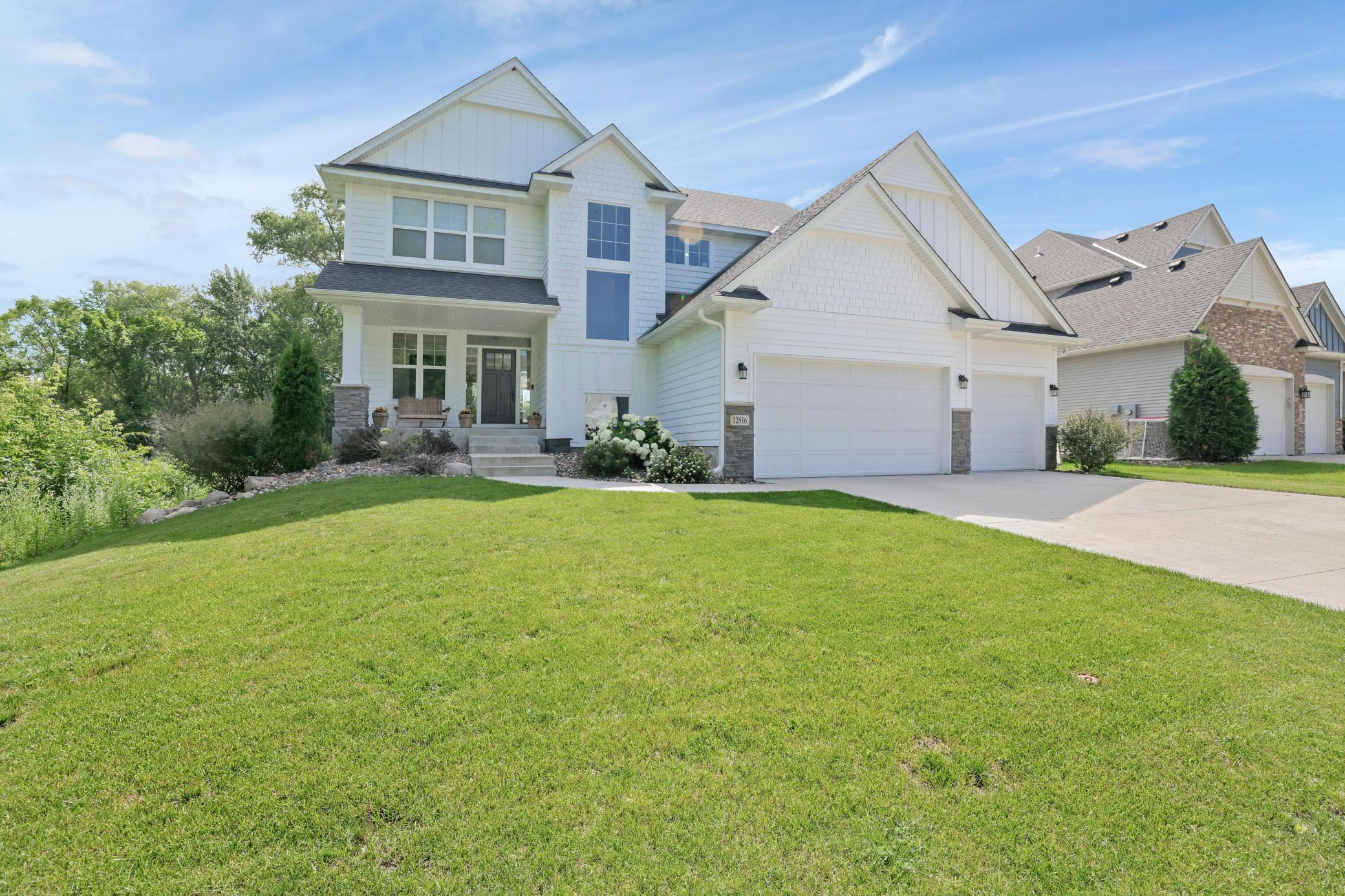12816 CEDAR RIDGE LANE
12816 Cedar Ridge Lane, Champlin, 55316, MN
-
Price: $825,000
-
Status type: For Sale
-
City: Champlin
-
Neighborhood: Reserve At Elm Creek 4th Add
Bedrooms: 5
Property Size :4058
-
Listing Agent: NST16570,NST44773
-
Property type : Single Family Residence
-
Zip code: 55316
-
Street: 12816 Cedar Ridge Lane
-
Street: 12816 Cedar Ridge Lane
Bathrooms: 5
Year: 2018
Listing Brokerage: Edina Realty, Inc.
FEATURES
- Refrigerator
- Washer
- Dryer
- Microwave
- Exhaust Fan
- Dishwasher
- Disposal
- Cooktop
- Wall Oven
- Humidifier
- Air-To-Air Exchanger
- Gas Water Heater
- Double Oven
- Stainless Steel Appliances
DETAILS
Welcome home to this immaculate 5 bedroom, 5 bath, custom built 2 story in the high demand neighborhood at the Reserve at Elm Creek, surrounded by the Elm Creek park reserve with neighborhood pool, park, and access to trails! This 2018 built home shows like a model home. Walk in an see the inviting open floor plan with gourmet kitchen featuring high end enameled cabinetry, quartz countertops, large center island, top end stainless steel appliances with double oven and gas cook top, with informal dining room with awesome views, spacious great room with box vault, gas fireplace, and built ins. Other main floor features include gorgeous hickory floors, bonus/flex room off kitchen and mudroom off garage with built in bench. Walk upstairs and find a gorgeous primary suite with huge walk in closet, and private primary bath with separate tub, and shower, two separate vanities. The upper-level features 3 additional large bedrooms, and two additional full baths, upper-level loft area and bedroom level laundry room. Head downstairs to the lower level and find a huge lower-level family/recreation room with built in entertainment center, additional bedroom and full bath. Walk to the backyard and relax with a beautiful patio and firepit overlooking nature! This quality-built home is a perfect blend of craftsmanship and high-end finishes, all within distance to numerous parks, trails, shopping, schools, and neighborhood amenities. A must see to appreciate!
INTERIOR
Bedrooms: 5
Fin ft² / Living Area: 4058 ft²
Below Ground Living: 1066ft²
Bathrooms: 5
Above Ground Living: 2992ft²
-
Basement Details: Daylight/Lookout Windows, Drain Tiled, Finished, Concrete, Sump Pump, Tile Shower,
Appliances Included:
-
- Refrigerator
- Washer
- Dryer
- Microwave
- Exhaust Fan
- Dishwasher
- Disposal
- Cooktop
- Wall Oven
- Humidifier
- Air-To-Air Exchanger
- Gas Water Heater
- Double Oven
- Stainless Steel Appliances
EXTERIOR
Air Conditioning: Central Air
Garage Spaces: 3
Construction Materials: N/A
Foundation Size: 1348ft²
Unit Amenities:
-
- Patio
- Hardwood Floors
- Ceiling Fan(s)
- Vaulted Ceiling(s)
- Washer/Dryer Hookup
- In-Ground Sprinkler
- Paneled Doors
- Panoramic View
- Cable
- Kitchen Center Island
- Tile Floors
- Primary Bedroom Walk-In Closet
Heating System:
-
- Forced Air
ROOMS
| Main | Size | ft² |
|---|---|---|
| Living Room | 20x16 | 400 ft² |
| Dining Room | 12x8 | 144 ft² |
| Family Room | 30x20 | 900 ft² |
| Kitchen | 18x12 | 324 ft² |
| Flex Room | 10x10 | 100 ft² |
| Mud Room | 10x6 | 100 ft² |
| Sitting Room | 6x4 | 36 ft² |
| Upper | Size | ft² |
|---|---|---|
| Bedroom 1 | 15x15 | 225 ft² |
| Bedroom 2 | 15x12 | 225 ft² |
| Bedroom 3 | 12x12 | 144 ft² |
| Bedroom 4 | 12x12 | 144 ft² |
| Lower | Size | ft² |
|---|---|---|
| Bedroom 5 | 12x11 | 144 ft² |
LOT
Acres: N/A
Lot Size Dim.: 77x129x74x129
Longitude: 45.1861
Latitude: -93.4212
Zoning: Residential-Single Family
FINANCIAL & TAXES
Tax year: 2024
Tax annual amount: $8,548
MISCELLANEOUS
Fuel System: N/A
Sewer System: City Sewer/Connected
Water System: City Water/Connected
ADDITIONAL INFORMATION
MLS#: NST7733173
Listing Brokerage: Edina Realty, Inc.

ID: 3878824
Published: May 01, 2025
Last Update: May 01, 2025
Views: 1






