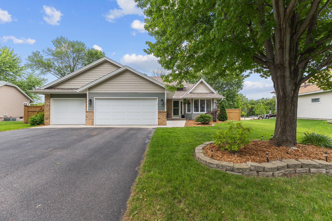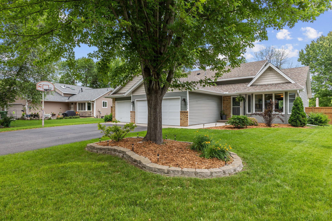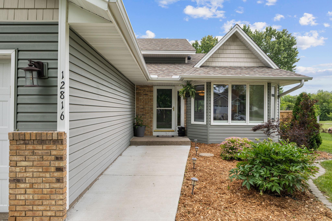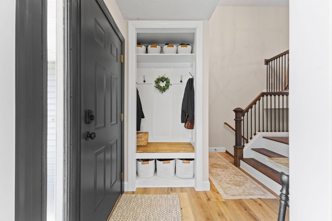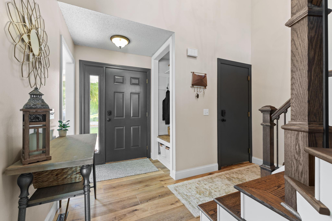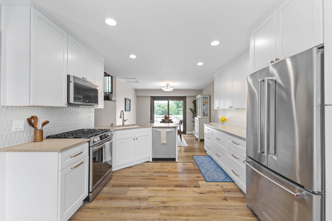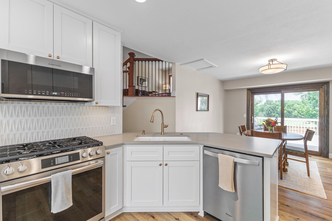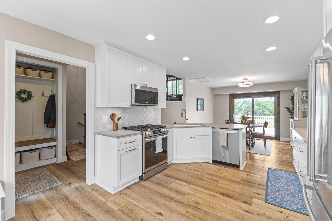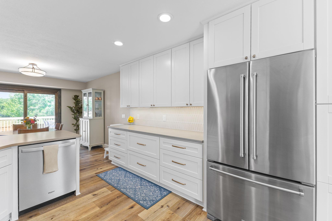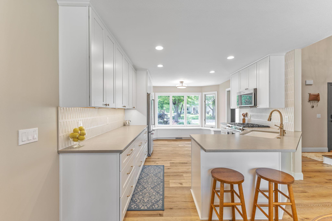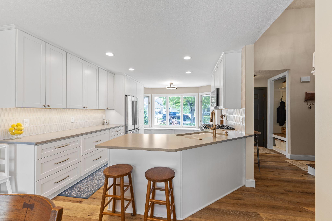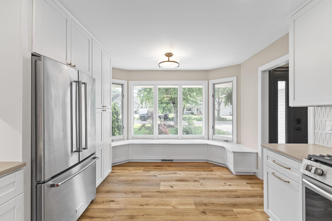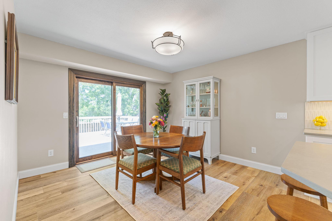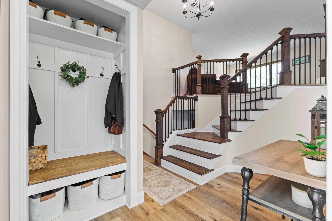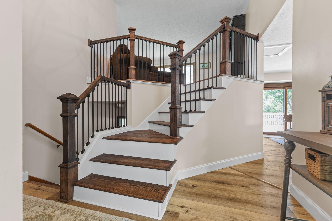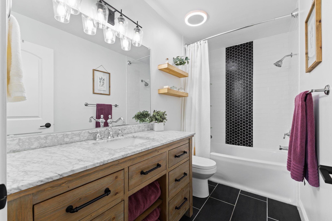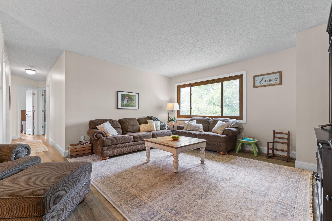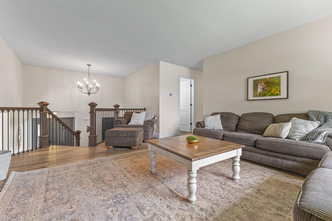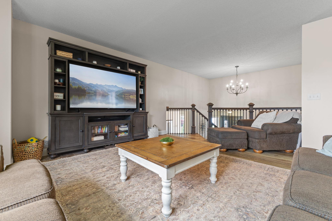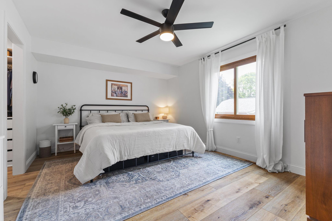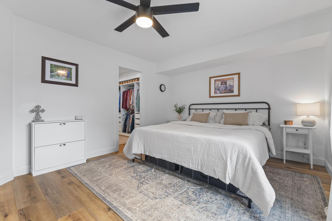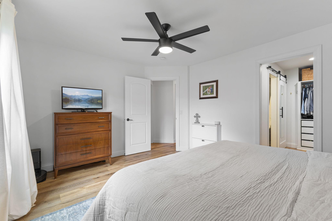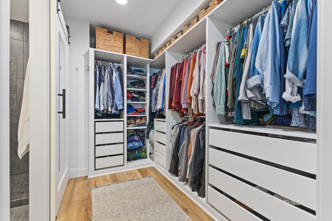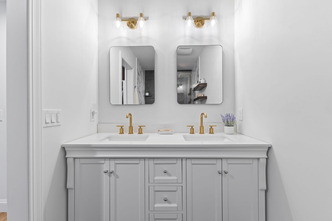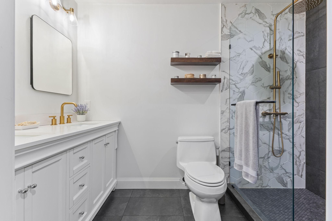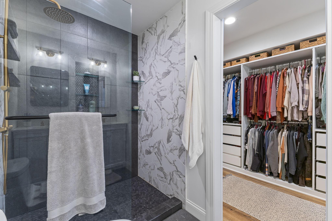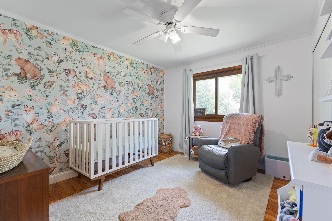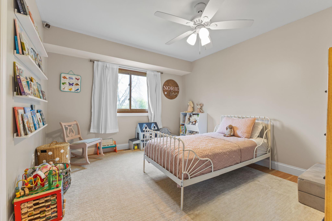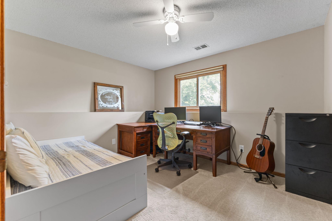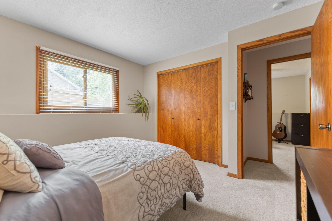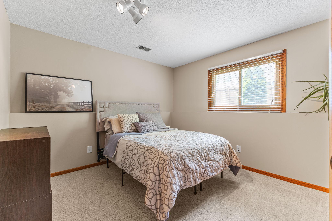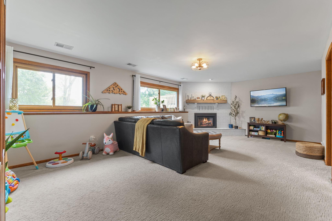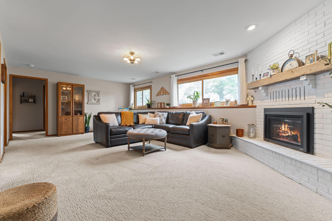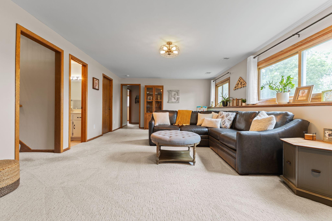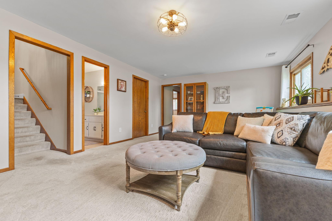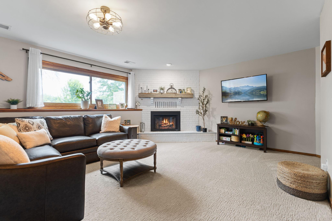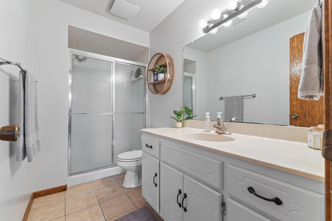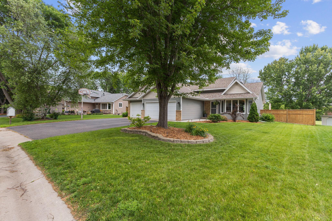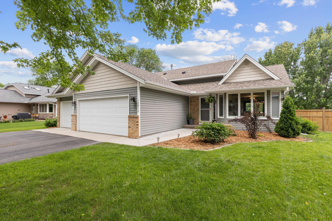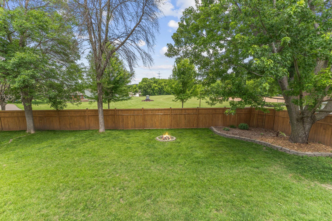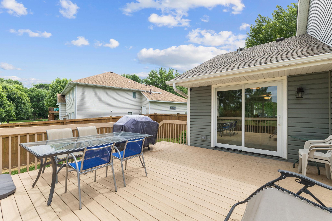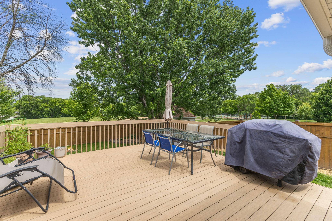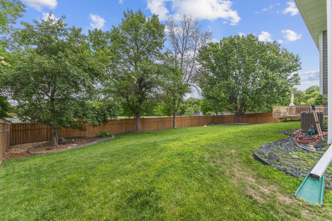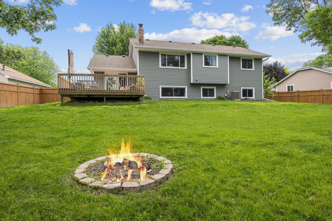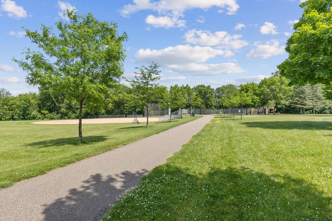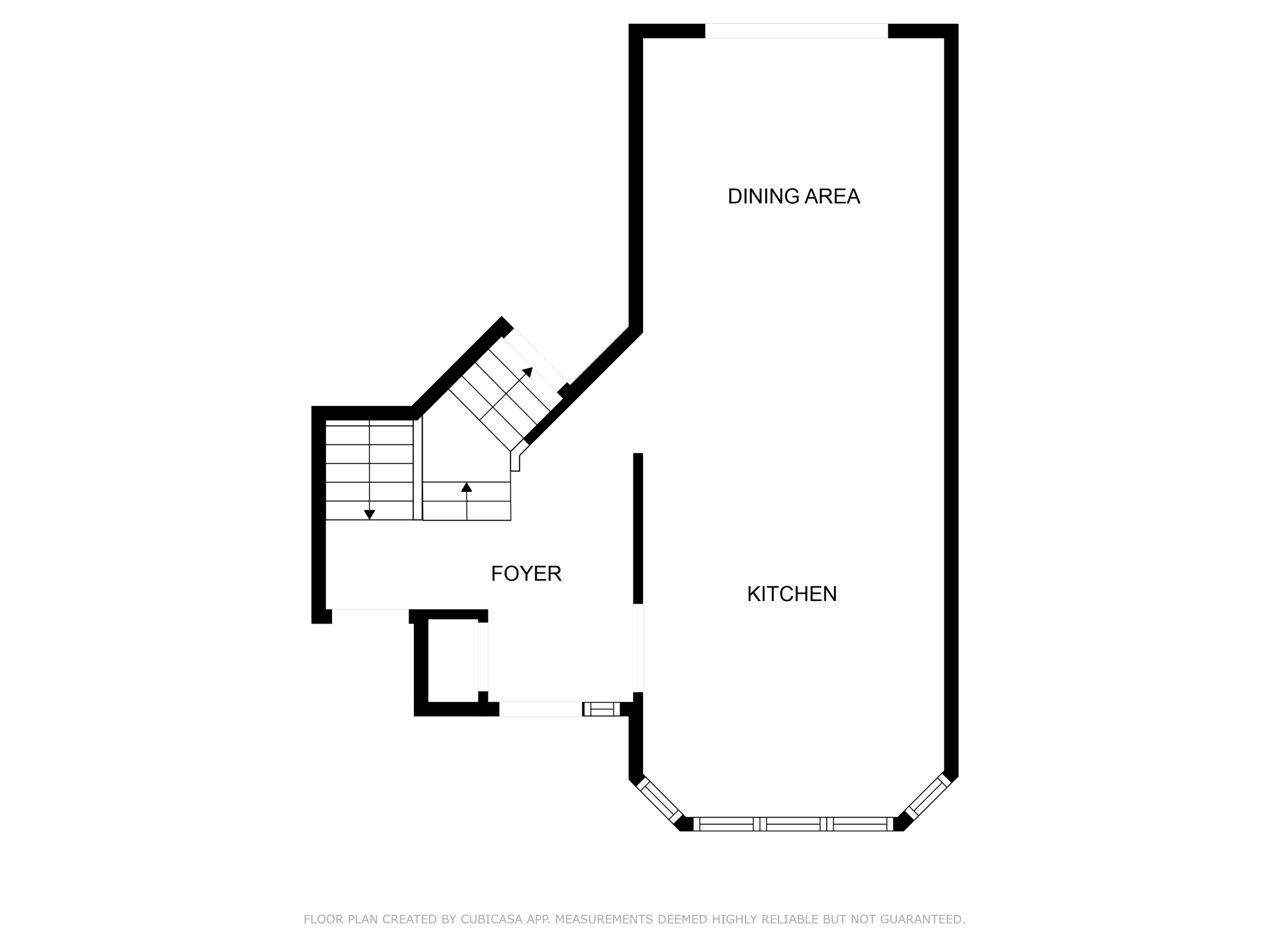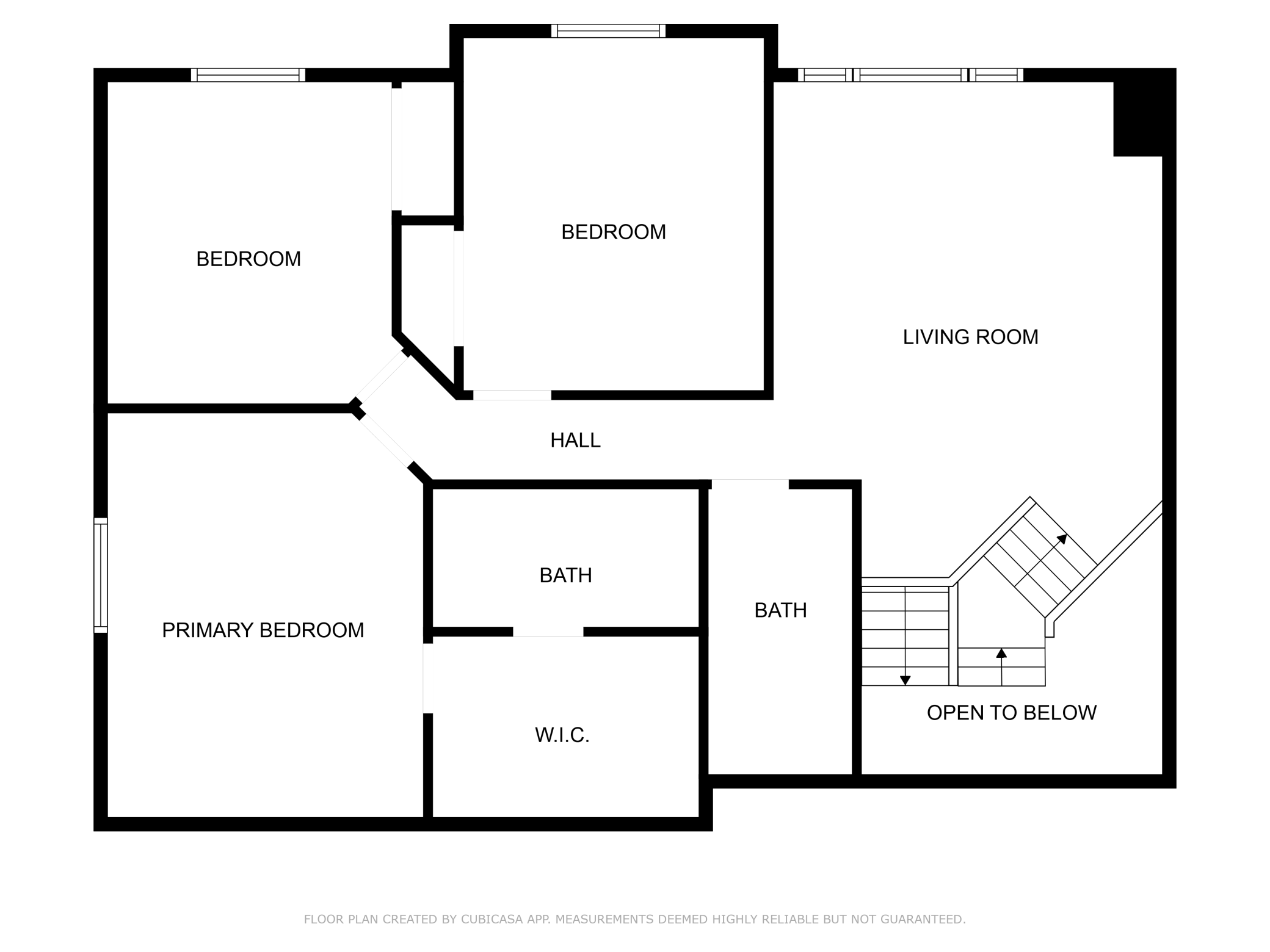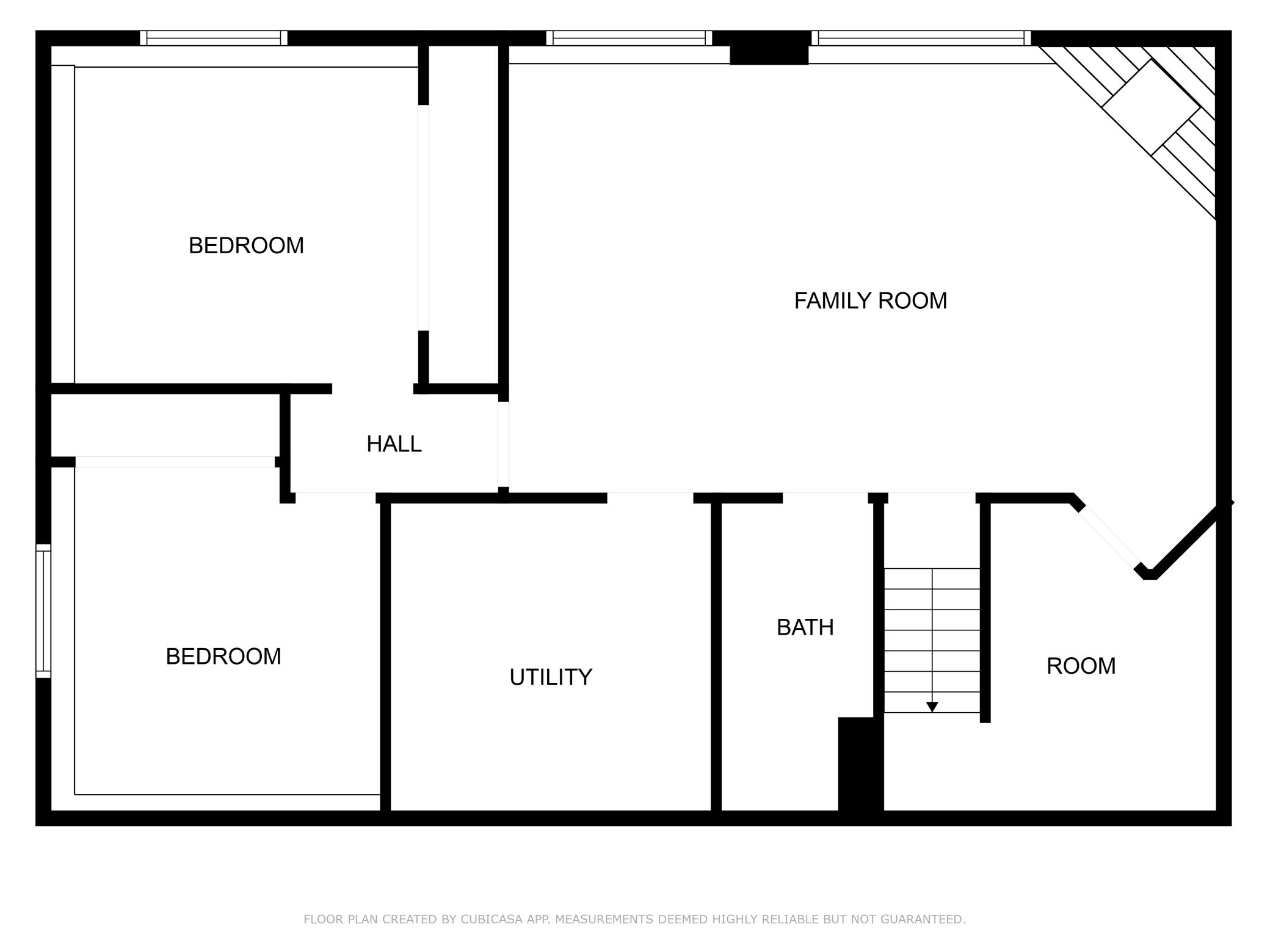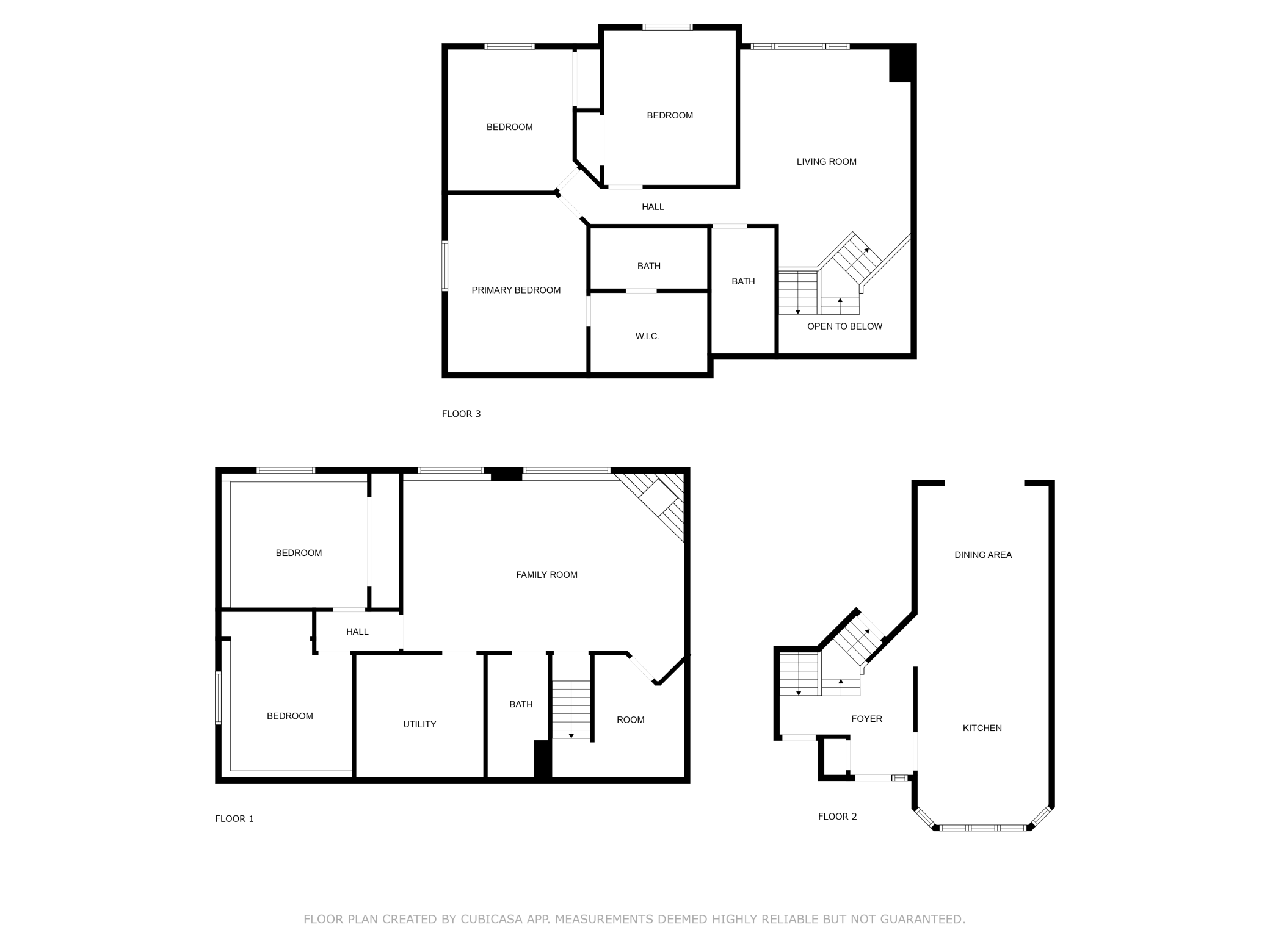12816 95TH AVENUE
12816 95th Avenue, Maple Grove, 55369, MN
-
Price: $519,900
-
Status type: For Sale
-
City: Maple Grove
-
Neighborhood: Regans Teal Lake Estates
Bedrooms: 5
Property Size :2320
-
Listing Agent: NST21465,NST101092
-
Property type : Single Family Residence
-
Zip code: 55369
-
Street: 12816 95th Avenue
-
Street: 12816 95th Avenue
Bathrooms: 3
Year: 1988
Listing Brokerage: Pro Flat Fee Realty
FEATURES
- Range
- Refrigerator
- Washer
- Dryer
- Microwave
- Dishwasher
- Water Softener Owned
- Disposal
- Gas Water Heater
- ENERGY STAR Qualified Appliances
- Stainless Steel Appliances
DETAILS
Stunning 5 bed, 3 bath Maple Grove home now available! This one-of-a-kind 3-level property has been fully remodeled top to bottom and will not disappoint! Updates include: Custom ceiling height soft-close cabinetry, quartz countertops, stainless steel appliances, tile backsplash, luxury vinyl plank flooring, gas fireplace, carpet, paint, furnace, water heater, and more! 3 very spacious bedrooms on the upper level, including the primary suite, showcasing a huge walk-in closet and a stunning private bathroom. The lower level offers 2 additional bedrooms with ample closet space, family room with a gas-burning fireplace, and 3/4 bathroom. Location, location: Nestled in the heart of the Teal Lake Park neighborhood, on a .27 acre lot, with a full custom cedar privacy fence overlooking the park and baseball field, this property is hard to beat! Walking distance to parks, trails, schools, and just a short drive to all the amenities award-winning Maple Grove has to offer. If you are looking for easy, convenient, carefree living, this home is for you! Don't miss out on this fantastic opportunity!
INTERIOR
Bedrooms: 5
Fin ft² / Living Area: 2320 ft²
Below Ground Living: 870ft²
Bathrooms: 3
Above Ground Living: 1450ft²
-
Basement Details: Block, Crawl Space, Daylight/Lookout Windows, Drain Tiled, Finished, Full, Storage Space, Sump Basket, Sump Pump,
Appliances Included:
-
- Range
- Refrigerator
- Washer
- Dryer
- Microwave
- Dishwasher
- Water Softener Owned
- Disposal
- Gas Water Heater
- ENERGY STAR Qualified Appliances
- Stainless Steel Appliances
EXTERIOR
Air Conditioning: Central Air
Garage Spaces: 3
Construction Materials: N/A
Foundation Size: 1450ft²
Unit Amenities:
-
- Kitchen Window
- Deck
- Natural Woodwork
- Ceiling Fan(s)
- Walk-In Closet
- Washer/Dryer Hookup
- Paneled Doors
- Tile Floors
- Primary Bedroom Walk-In Closet
Heating System:
-
- Forced Air
- Fireplace(s)
ROOMS
| Upper | Size | ft² |
|---|---|---|
| Living Room | 18x18 | 324 ft² |
| Bedroom 1 | 17x14 | 289 ft² |
| Bedroom 2 | 15x13 | 225 ft² |
| Bedroom 3 | 14x12 | 196 ft² |
| Main | Size | ft² |
|---|---|---|
| Dining Room | 14x14 | 196 ft² |
| Kitchen | 21x13 | 441 ft² |
| Foyer | 11x6 | 121 ft² |
| Deck | 21x18 | 441 ft² |
| Lower | Size | ft² |
|---|---|---|
| Family Room | 28x16 | 784 ft² |
| Bedroom 4 | 13x11 | 169 ft² |
| Bedroom 5 | 12x12 | 144 ft² |
LOT
Acres: N/A
Lot Size Dim.: 74x131x103x135
Longitude: 45.1281
Latitude: -93.4432
Zoning: Residential-Single Family
FINANCIAL & TAXES
Tax year: 2025
Tax annual amount: $5,876
MISCELLANEOUS
Fuel System: N/A
Sewer System: City Sewer/Connected
Water System: City Water/Connected
ADDITIONAL INFORMATION
MLS#: NST7764079
Listing Brokerage: Pro Flat Fee Realty

ID: 3823407
Published: June 25, 2025
Last Update: June 25, 2025
Views: 24


