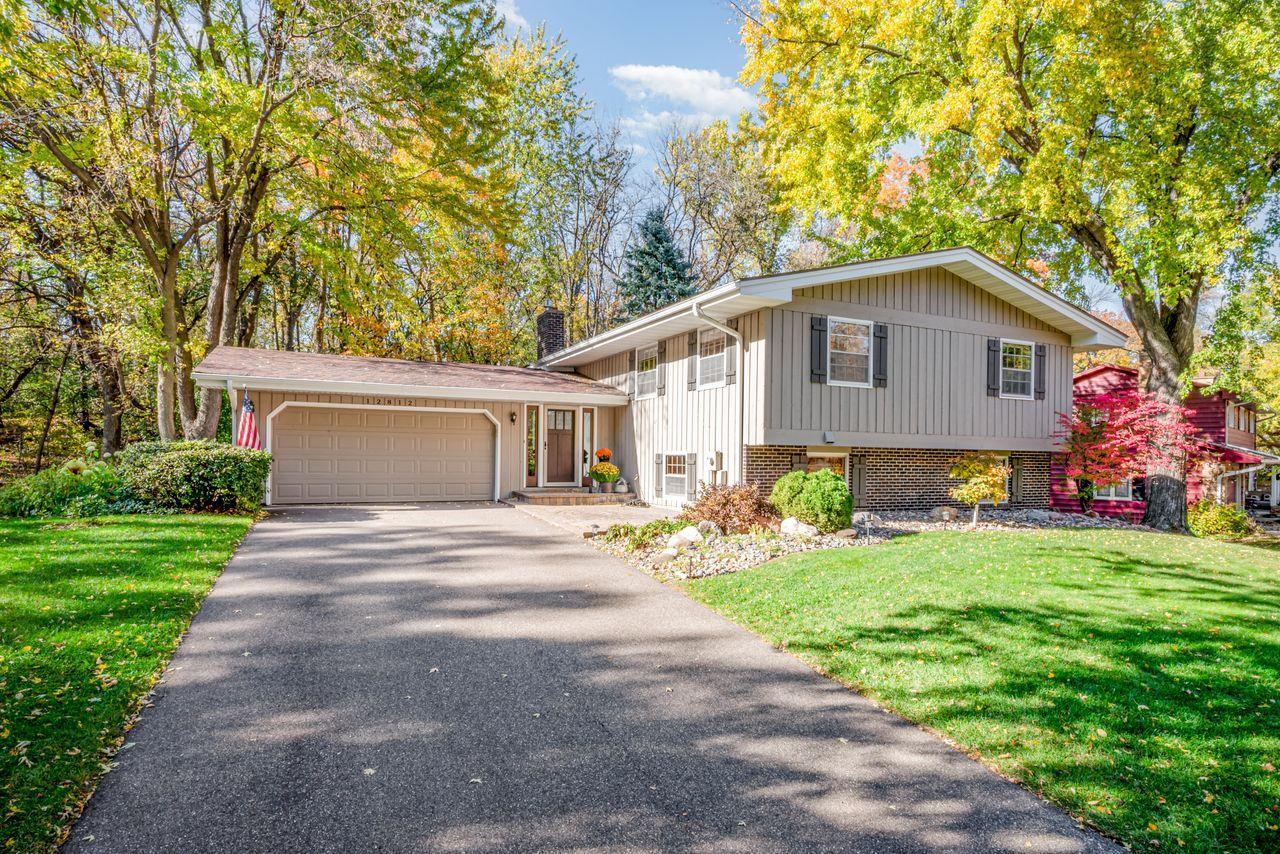12812 WELCOME LANE
12812 Welcome Lane, Burnsville, 55337, MN
-
Price: $439,900
-
Status type: For Sale
-
City: Burnsville
-
Neighborhood: Walden
Bedrooms: 4
Property Size :2416
-
Listing Agent: NST16221,NST47688
-
Property type : Single Family Residence
-
Zip code: 55337
-
Street: 12812 Welcome Lane
-
Street: 12812 Welcome Lane
Bathrooms: 3
Year: 1969
Listing Brokerage: Coldwell Banker Burnet
FEATURES
- Range
- Refrigerator
- Washer
- Dryer
- Microwave
- Exhaust Fan
- Dishwasher
- Water Softener Owned
- Disposal
- Gas Water Heater
DETAILS
This special home has been lovingly maintained & beautifully updated! Inviting front paver patio and spacious open foyer welcome you to the home & backyard decks are ideal for enjoying the serene natural setting! You will love the beautiful hardwood floors, updated kitchen and 3 stylishly updated baths! The wonderful & versatile Family Room is warmed by gas fireplace with custom cabinetry, plus there is an office "nook" with custom cabinetry making the area not only beautiful but functional. Even the garage is special with the extra 8 x 12 storage area for toys, bikes, lawn equipment, & all those "extra" things! Situated in the unique Walden single family home neighborhood (100 homes) with shared in-ground swimming pool, 22 acres of wooded common area, optional social activities, low annual dues of $550 ($275 due semi-annually). The Walden pool is a short walk & at the corner of Welcome Lane and Welcome Ct. This is truly an exceptional opportunity!
INTERIOR
Bedrooms: 4
Fin ft² / Living Area: 2416 ft²
Below Ground Living: 1048ft²
Bathrooms: 3
Above Ground Living: 1368ft²
-
Basement Details: Block, Daylight/Lookout Windows, Finished, Full, Walkout,
Appliances Included:
-
- Range
- Refrigerator
- Washer
- Dryer
- Microwave
- Exhaust Fan
- Dishwasher
- Water Softener Owned
- Disposal
- Gas Water Heater
EXTERIOR
Air Conditioning: Central Air
Garage Spaces: 2
Construction Materials: N/A
Foundation Size: 1368ft²
Unit Amenities:
-
- Kitchen Window
- Deck
- Natural Woodwork
- Hardwood Floors
- Washer/Dryer Hookup
- Tile Floors
Heating System:
-
- Forced Air
ROOMS
| Upper | Size | ft² |
|---|---|---|
| Living Room | 23x13 | 529 ft² |
| Dining Room | 13x10 | 169 ft² |
| Kitchen | n/a | 0 ft² |
| Bedroom 1 | 11'8x14 | 137.67 ft² |
| Bedroom 2 | 10'9x12'8 | 136.17 ft² |
| Bedroom 3 | 10'5x10'7 | 110.24 ft² |
| Deck | 8 x 13.5 | 107.33 ft² |
| Lower | Size | ft² |
|---|---|---|
| Bedroom 4 | 13'5x13'5 | 180.01 ft² |
| Family Room | 15'9x25'8 | 404.25 ft² |
| Laundry | 13'x7'5 | 96.42 ft² |
| Deck | 21x 15 | 441 ft² |
| Main | Size | ft² |
|---|---|---|
| Foyer | 8 x 7 | 64 ft² |
LOT
Acres: N/A
Lot Size Dim.: 121x155x51x151
Longitude: 44.7705
Latitude: -93.2621
Zoning: Residential-Single Family
FINANCIAL & TAXES
Tax year: 2025
Tax annual amount: $4,072
MISCELLANEOUS
Fuel System: N/A
Sewer System: City Sewer/Connected
Water System: City Water/Connected
ADDITIONAL INFORMATION
MLS#: NST7807091
Listing Brokerage: Coldwell Banker Burnet

ID: 4258570
Published: October 31, 2025
Last Update: October 31, 2025
Views: 1






