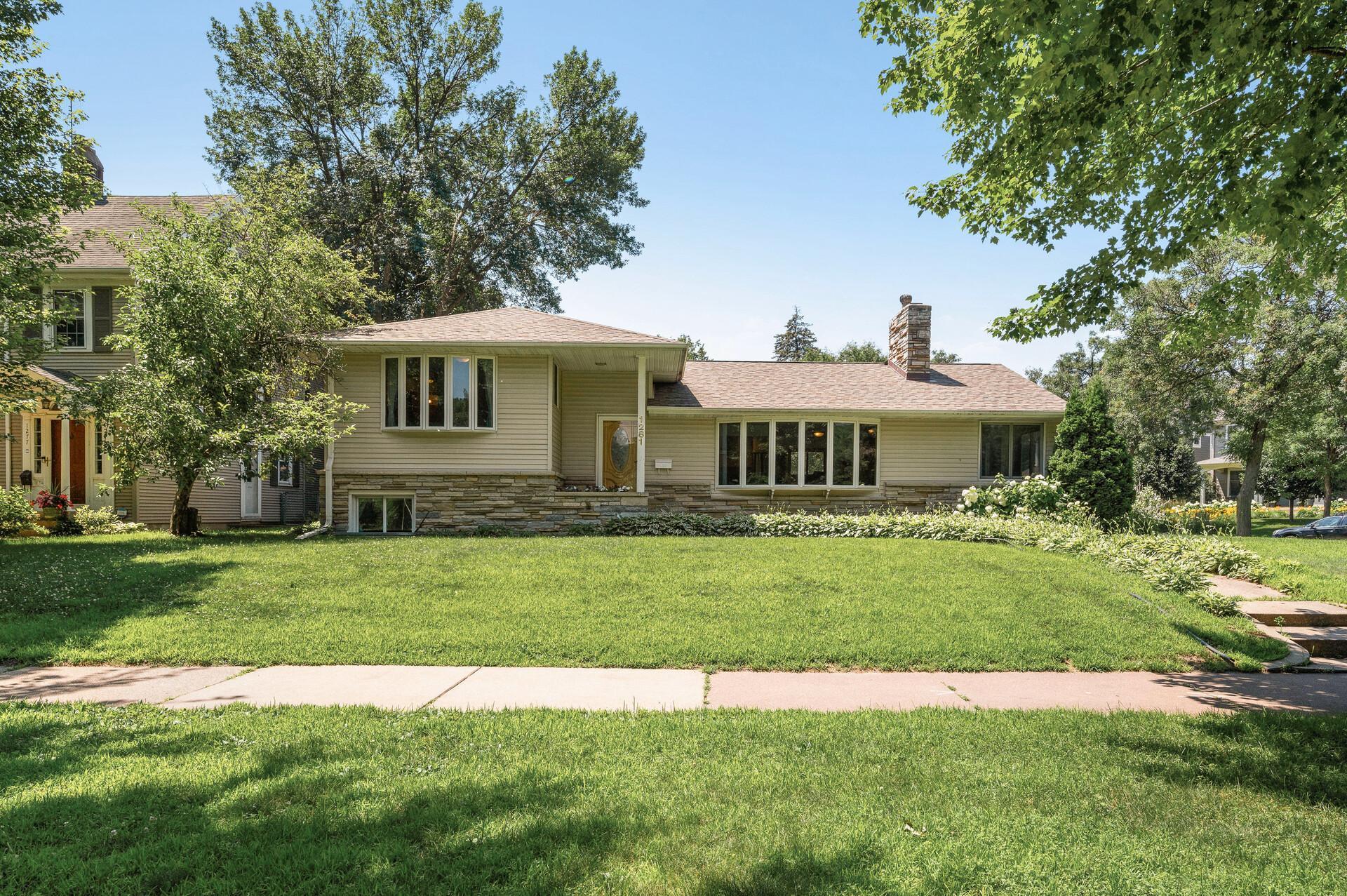1281 MINNEHAHA PARKWAY
1281 Minnehaha Parkway, Minneapolis, 55419, MN
-
Price: $799,500
-
Status type: For Sale
-
City: Minneapolis
-
Neighborhood: Lynnhurst
Bedrooms: 4
Property Size :2872
-
Listing Agent: NST16655,NST52364
-
Property type : Single Family Residence
-
Zip code: 55419
-
Street: 1281 Minnehaha Parkway
-
Street: 1281 Minnehaha Parkway
Bathrooms: 3
Year: 1954
Listing Brokerage: RE/MAX Results
FEATURES
- Refrigerator
- Washer
- Dryer
- Exhaust Fan
- Dishwasher
- Cooktop
- Wall Oven
- Indoor Grill
- Gas Water Heater
- Stainless Steel Appliances
DETAILS
Spectacular Minnehaha Parkway Setting | Double Lot | Updated Throughout Nestled on a rare double lot in the heart of Lynnhurst, this thoughtfully updated home offers a truly exceptional lifestyle on one of Minneapolis’ most sought-after parkway locations. Overlooking Minnehaha Parkway and just steps from the creek and Lake Harriet, this spacious 4-bedroom, 3-bath home features an open-concept main level with panoramic windows framing serene park views. The beautifully remodeled kitchen anchors the main floor, with granite countertops, custom cabinetry, a large island, and hardwood flooring throughout. Entertain with ease in the sun-filled living and dining spaces, or relax fireside with views of the lush greenway just beyond your front yard. Upstairs, you'll find generously sized bedrooms and an owner’s suite with bay window, walk-in closet, and private bath. The walkout lower level includes a large family room with a second fireplace, wet bar, and massive storage space—perfect for game nights, guests, or a home gym. Outside, enjoy a fenced backyard oasis featuring a newer Trex deck and custom paver patio—ideal for grilling, lounging, or watching the kids play. The oversized two-car garage easily accommodates full-size vehicles, bikes, tools, and more. Situated within walking distance to Burroughs Elementary, Lynnhurst Park, the Rec Center, and the South Beach at Lake Harriet, this location offers unmatched access to nature and amenities. Walk or bike the Parkway trails, visit nearby shops and restaurants at 50th & Bryant or 54th & Penn, or take in a summer concert at the Lake Harriet Bandshell. Key Updates: • Open-concept kitchen renovation (2017) • Hardwood floors & ceilings updated • New roof (approx. 2019) • New Trex deck, fenced yard, and paver patio • Built-in custom storage in mudroom and bonus workspace • Newer hot water heater This home has been lovingly maintained and cherished—and it shows. Homes on this stretch of the Parkway rarely come to market. Don’t miss your chance to make it yours.
INTERIOR
Bedrooms: 4
Fin ft² / Living Area: 2872 ft²
Below Ground Living: 1102ft²
Bathrooms: 3
Above Ground Living: 1770ft²
-
Basement Details: Block, Finished, Full, Sump Pump,
Appliances Included:
-
- Refrigerator
- Washer
- Dryer
- Exhaust Fan
- Dishwasher
- Cooktop
- Wall Oven
- Indoor Grill
- Gas Water Heater
- Stainless Steel Appliances
EXTERIOR
Air Conditioning: Central Air
Garage Spaces: 2
Construction Materials: N/A
Foundation Size: 1770ft²
Unit Amenities:
-
- Patio
- Kitchen Window
- Porch
- Natural Woodwork
- Hardwood Floors
- Sun Room
- Ceiling Fan(s)
- Walk-In Closet
- Washer/Dryer Hookup
- Paneled Doors
- Kitchen Center Island
- French Doors
- Satelite Dish
- Tile Floors
- Primary Bedroom Walk-In Closet
Heating System:
-
- Forced Air
ROOMS
| Main | Size | ft² |
|---|---|---|
| Living Room | 24x16 | 576 ft² |
| Dining Room | 19x10 | 361 ft² |
| Kitchen | 18x12 | 324 ft² |
| Sun Room | 16x9 | 256 ft² |
| Sun Room | 16x9 | 256 ft² |
| Lower | Size | ft² |
|---|---|---|
| Family Room | 26x13 | 676 ft² |
| Bedroom 3 | 13x12 | 169 ft² |
| Bedroom 4 | 12x12 | 144 ft² |
| Flex Room | 10x8 | 100 ft² |
| Upper | Size | ft² |
|---|---|---|
| Bedroom 1 | 14x13 | 196 ft² |
| Bedroom 2 | 13x11 | 169 ft² |
LOT
Acres: N/A
Lot Size Dim.: 109x136x38x158
Longitude: 44.909
Latitude: -93.2982
Zoning: Residential-Single Family
FINANCIAL & TAXES
Tax year: 2025
Tax annual amount: $12,302
MISCELLANEOUS
Fuel System: N/A
Sewer System: City Sewer/Connected
Water System: City Water/Connected
ADITIONAL INFORMATION
MLS#: NST7769642
Listing Brokerage: RE/MAX Results

ID: 3877220
Published: July 11, 2025
Last Update: July 11, 2025
Views: 2






