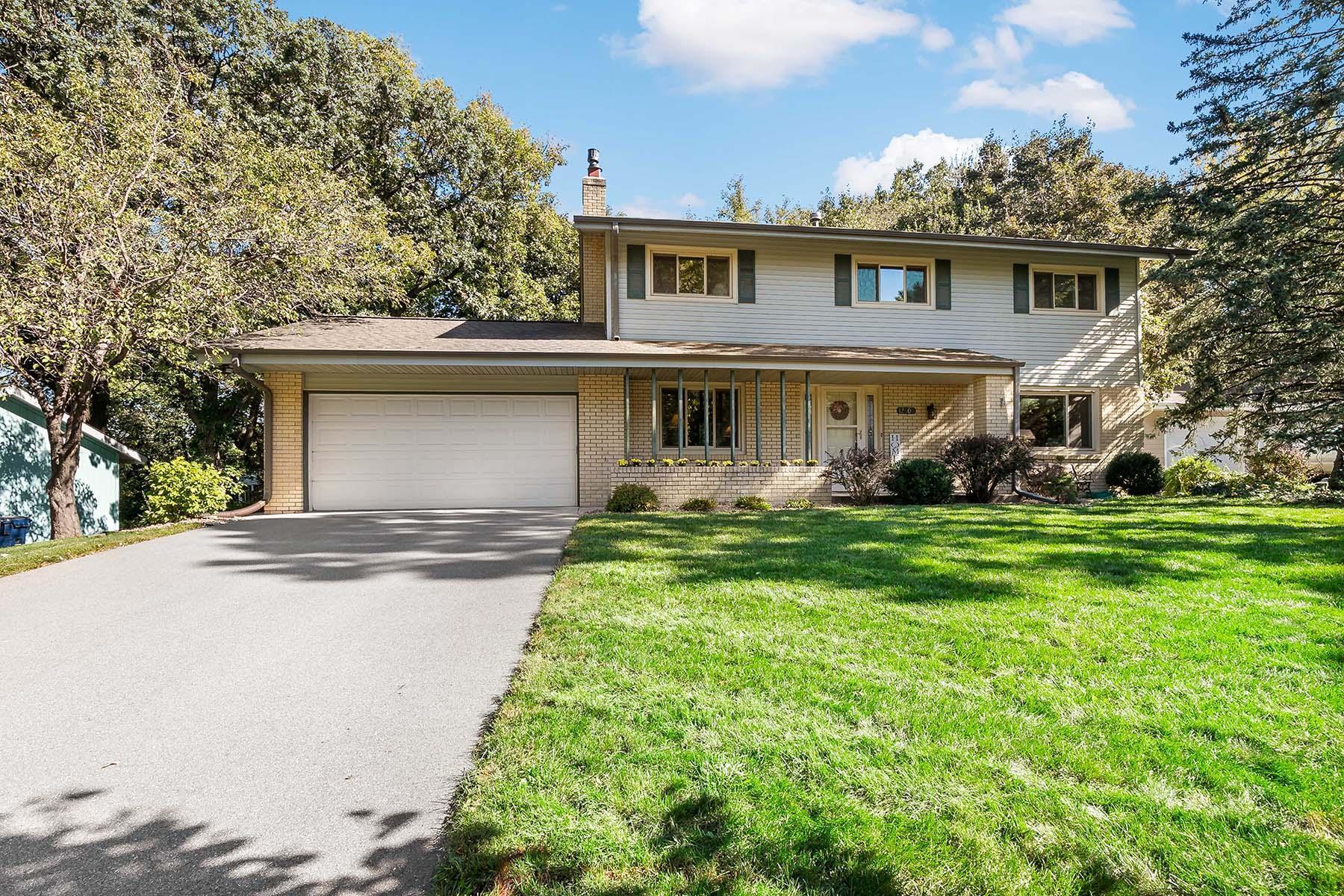12809 PORTLAND AVENUE
12809 Portland Avenue, Burnsville, 55337, MN
-
Price: $465,000
-
Status type: For Sale
-
City: Burnsville
-
Neighborhood: Nordic Estates 2nd Add
Bedrooms: 5
Property Size :3037
-
Listing Agent: NST16651,NST230354
-
Property type : Single Family Residence
-
Zip code: 55337
-
Street: 12809 Portland Avenue
-
Street: 12809 Portland Avenue
Bathrooms: 4
Year: 1970
Listing Brokerage: Edina Realty, Inc.
FEATURES
- Range
- Refrigerator
- Washer
- Dryer
- Microwave
- Dishwasher
- Water Softener Owned
- Disposal
- Water Filtration System
- Gas Water Heater
- Stainless Steel Appliances
DETAILS
This Burnsville home has been beautifully updated with a remodeled kitchen featuring stainless steel appliances less than 5 years old, a gas fireplace in the main floor office/family room, and a huge lower-level media room with bar, fridge, and walkout to the patio. Enjoy a large deck off the kitchen with updated boards and railing, perfect for outdoor dining and entertaining. Peace of mind comes with a newer driveway plus windows and patio doors with a lifetime transferable warranty. The layout shines with 3+ bedrooms on one level, including a spacious primary suite, and an expansive lower-level family room for gathering. The fully fenced, tree-covered backyard offers privacy, a tree house, sandbox, and plenty of room to play, all directly across from a park and playground. A garage freezer is also included. Conveniently located with easy access to 35W, 35E, and Hwy 77, and just minutes from the Eagan Outlet Mall, restaurants, and shops within a mile, this home truly has it all—style, space, and an unbeatable location!
INTERIOR
Bedrooms: 5
Fin ft² / Living Area: 3037 ft²
Below Ground Living: 797ft²
Bathrooms: 4
Above Ground Living: 2240ft²
-
Basement Details: Block, Daylight/Lookout Windows, Drain Tiled, Drainage System, Finished, Full, Storage Space, Sump Basket, Walkout,
Appliances Included:
-
- Range
- Refrigerator
- Washer
- Dryer
- Microwave
- Dishwasher
- Water Softener Owned
- Disposal
- Water Filtration System
- Gas Water Heater
- Stainless Steel Appliances
EXTERIOR
Air Conditioning: Central Air
Garage Spaces: 2
Construction Materials: N/A
Foundation Size: 1061ft²
Unit Amenities:
-
- Patio
- Kitchen Window
- Deck
- Porch
- Natural Woodwork
- Washer/Dryer Hookup
- Primary Bedroom Walk-In Closet
Heating System:
-
- Forced Air
ROOMS
| Main | Size | ft² |
|---|---|---|
| Living Room | 18x13 | 324 ft² |
| Dining Room | 11x14 | 121 ft² |
| Kitchen | 10x14 | 100 ft² |
| Office | 12x17 | 144 ft² |
| Informal Dining Room | 10x14 | 100 ft² |
| Upper | Size | ft² |
|---|---|---|
| Bedroom 1 | 12x17 | 144 ft² |
| Bedroom 2 | 11x10 | 121 ft² |
| Bedroom 3 | 12x11 | 144 ft² |
| Bedroom 4 | 11x10 | 121 ft² |
| Bedroom 5 | 12x13 | 144 ft² |
| Lower | Size | ft² |
|---|---|---|
| Office | 12x11 | 144 ft² |
| Family Room | 31x26 | 961 ft² |
LOT
Acres: N/A
Lot Size Dim.: 85x130
Longitude: 44.7709
Latitude: -93.2676
Zoning: Residential-Single Family
FINANCIAL & TAXES
Tax year: 2025
Tax annual amount: $5,140
MISCELLANEOUS
Fuel System: N/A
Sewer System: City Sewer/Connected
Water System: City Water/Connected
ADDITIONAL INFORMATION
MLS#: NST7805707
Listing Brokerage: Edina Realty, Inc.

ID: 4196452
Published: October 09, 2025
Last Update: October 09, 2025
Views: 1






