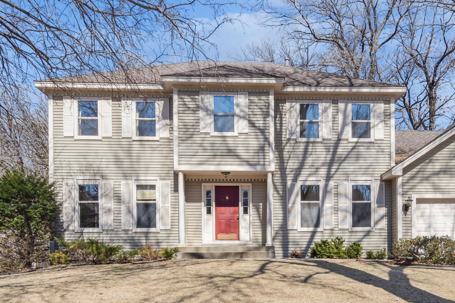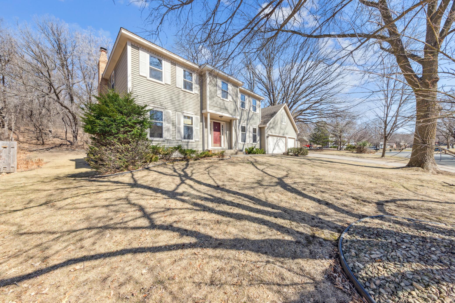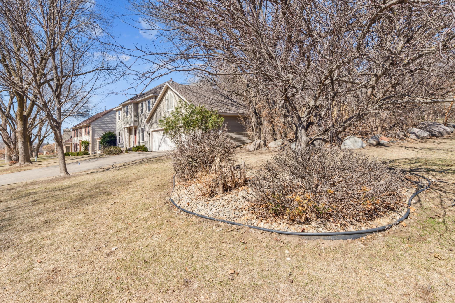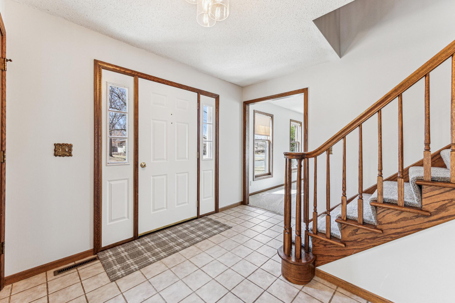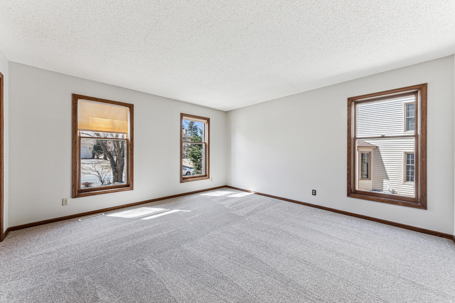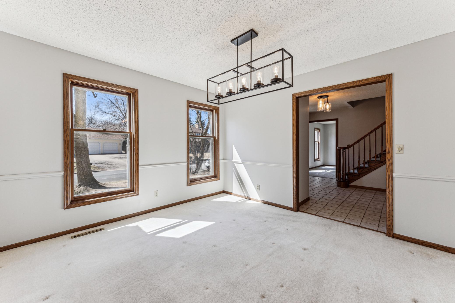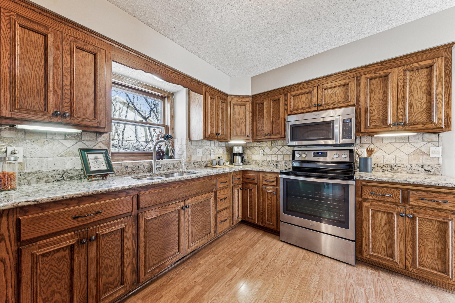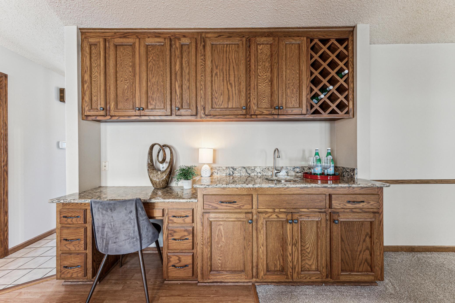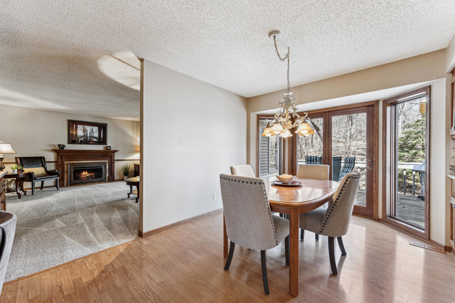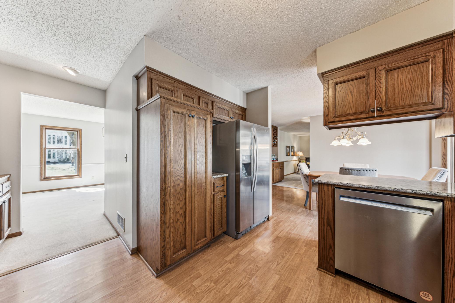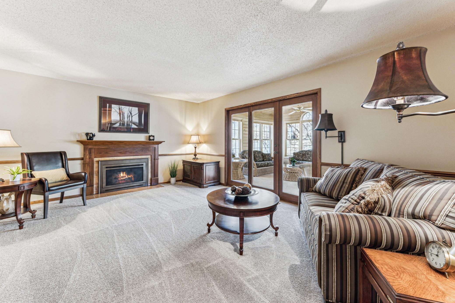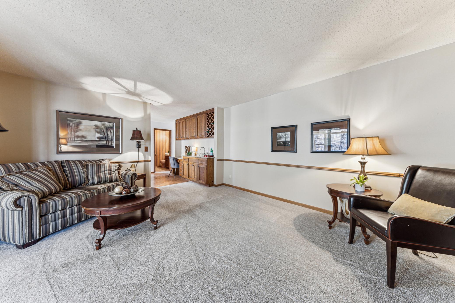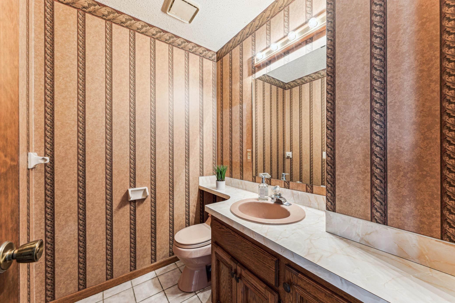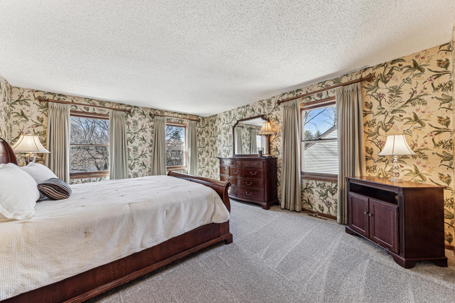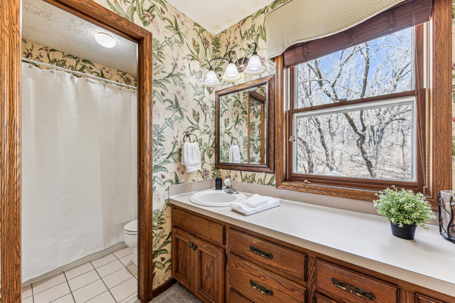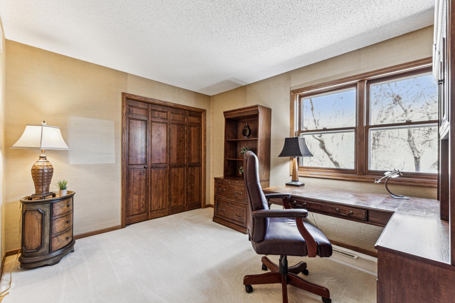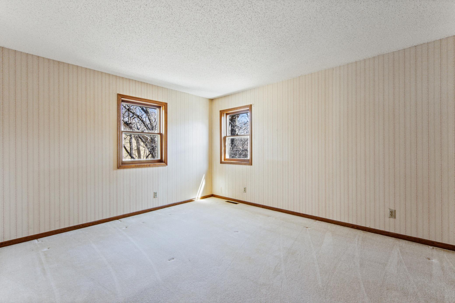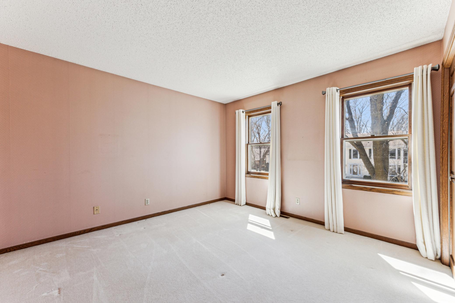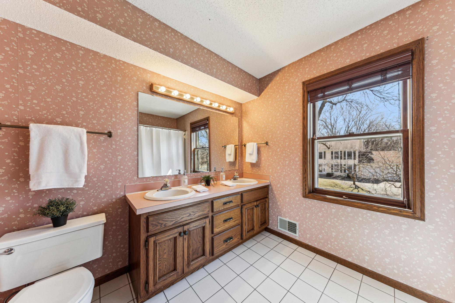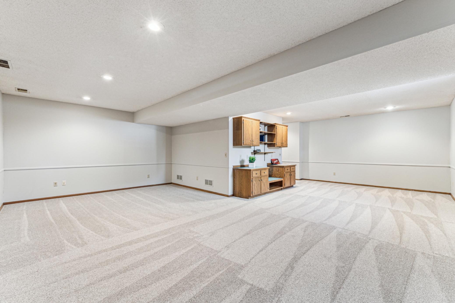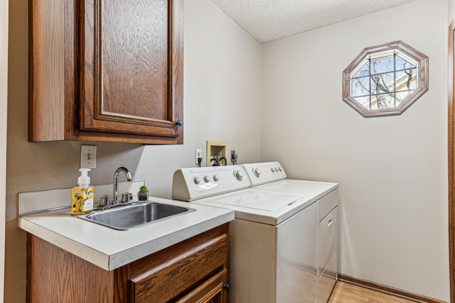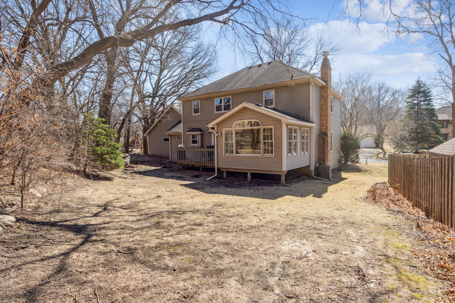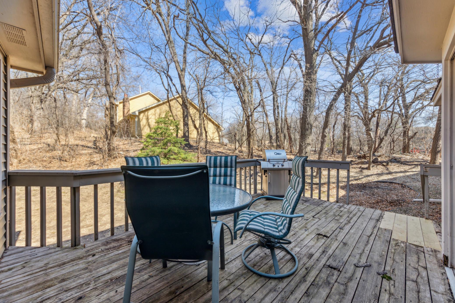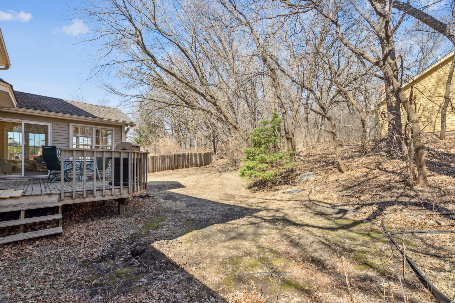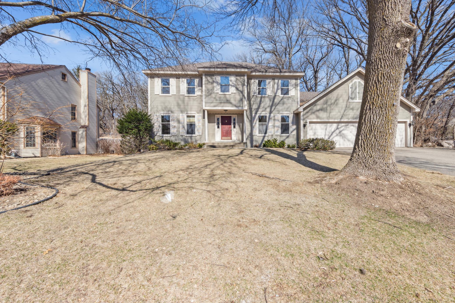12809 16TH AVENUE
12809 16th Avenue, Burnsville, 55337, MN
-
Price: $400,000
-
Status type: For Sale
-
City: Burnsville
-
Neighborhood: Grosse Pointe 1st Add
Bedrooms: 4
Property Size :3100
-
Listing Agent: NST16457,NST70207
-
Property type : Single Family Residence
-
Zip code: 55337
-
Street: 12809 16th Avenue
-
Street: 12809 16th Avenue
Bathrooms: 3
Year: 1985
Listing Brokerage: Coldwell Banker Realty
FEATURES
- Range
- Refrigerator
- Washer
- Dryer
- Microwave
- Exhaust Fan
- Dishwasher
- Water Softener Owned
- Disposal
- Gas Water Heater
- Stainless Steel Appliances
DETAILS
Welcome to this stately 4-bedroom, 3-bath Burnsville 2 story home with 3 car garage. The entrance welcomes you to the formal living room and formal dining room and leads you into the kitchen with stainless steel appliances, granite countertops and an informal dining area. Entertain in the 2nd living room and enjoy the wet bar and cozy fireplace. Relax in the sun filled 4 season porch that overlooks the large, wooded corner lot. A convenient main level laundry room leads to the 3 car garage. The spacious upper-level primary bedroom features a large walk-in closet, private vanity area, and separate bathroom. The other 3 upper-level bedrooms provide space for family, guests, and home office options. Another full bathroom with double vanities completes the 2nd story. Imagine the possibilities the expansive lower level provides! This large family room could also be used for a theater room, exercise equipment, additional office space, a craft room and many other options. The vast mechanical room offers ample space for storage. Fresh paint, new light fixtures and new carpet in many areas of the home. Visit this lovely property and get ready to make this your new HOME!
INTERIOR
Bedrooms: 4
Fin ft² / Living Area: 3100 ft²
Below Ground Living: 672ft²
Bathrooms: 3
Above Ground Living: 2428ft²
-
Basement Details: Drain Tiled, Finished, Full, Storage Space, Sump Basket,
Appliances Included:
-
- Range
- Refrigerator
- Washer
- Dryer
- Microwave
- Exhaust Fan
- Dishwasher
- Water Softener Owned
- Disposal
- Gas Water Heater
- Stainless Steel Appliances
EXTERIOR
Air Conditioning: Central Air
Garage Spaces: 3
Construction Materials: N/A
Foundation Size: 1250ft²
Unit Amenities:
-
Heating System:
-
- Forced Air
ROOMS
| Main | Size | ft² |
|---|---|---|
| Living Room | 14 x 13.5 | 187.83 ft² |
| Dining Room | 12 x 11 | 144 ft² |
| Kitchen | 11 x 10 | 121 ft² |
| Informal Dining Room | 14 x 9 | 196 ft² |
| Living Room | 17 x 13 | 289 ft² |
| Four Season Porch | 13.5 x 13 | 181.13 ft² |
| Laundry | 10 x 5 | 100 ft² |
| Upper | Size | ft² |
|---|---|---|
| Bedroom 1 | 16.5 x 13.5 | 220.26 ft² |
| Bedroom 2 | 13.25 x 11.25 | 197.34 ft² |
| Bedroom 3 | 12 x 9.25 | 133 ft² |
| Bedroom 4 | 11.5 x 11.25 | 149.37 ft² |
| Walk In Closet | 7.5 x 5.5 | 40.17 ft² |
| Lower | Size | ft² |
|---|---|---|
| Family Room | 28 x 25 | 784 ft² |
LOT
Acres: N/A
Lot Size Dim.: 120 x 95 x 134 x101
Longitude: 44.771
Latitude: -93.2546
Zoning: Residential-Single Family
FINANCIAL & TAXES
Tax year: 2025
Tax annual amount: $4,966
MISCELLANEOUS
Fuel System: N/A
Sewer System: City Sewer/Connected
Water System: City Water/Connected
ADITIONAL INFORMATION
MLS#: NST7708102
Listing Brokerage: Coldwell Banker Realty

ID: 3524838
Published: April 10, 2025
Last Update: April 10, 2025
Views: 11


