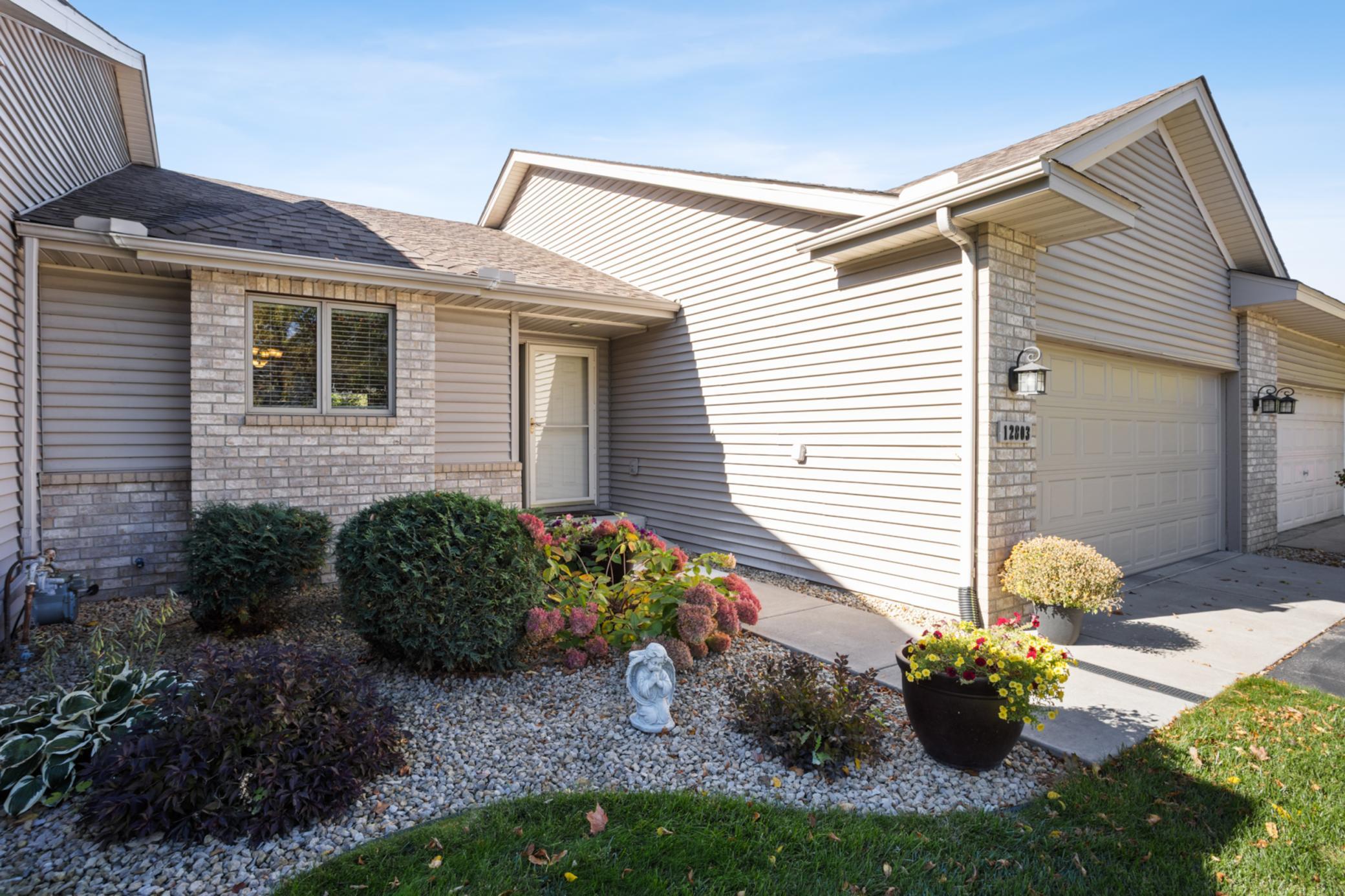12803 74TH AVENUE
12803 74th Avenue, Maple Grove, 55369, MN
-
Price: $374,900
-
Status type: For Sale
-
City: Maple Grove
-
Neighborhood: Cedar Ponds
Bedrooms: 2
Property Size :2288
-
Listing Agent: NST16633,NST38632
-
Property type : Townhouse Side x Side
-
Zip code: 55369
-
Street: 12803 74th Avenue
-
Street: 12803 74th Avenue
Bathrooms: 3
Year: 1999
Listing Brokerage: Coldwell Banker Burnet
FEATURES
- Range
- Refrigerator
- Microwave
- Exhaust Fan
- Dishwasher
- Water Softener Owned
- Disposal
- Freezer
- Electric Water Heater
DETAILS
Well maintained, rambler-style townhome, with beautiful southwest facing rear walkout basement to wetlands and woods. One level living with primary bedroom and laundry on the main level. Large 20-foot deck off of the living room and primary bedroom. Lower level features a second bedroom, den and large family room. The rear lot is private and surrounded by nature and wildlife. This home is move-in ready with multiple recent updates including new furnace, air conditioner, water heater and garage door! Also enjoy a newer roof and deck boards that have been re-stained and painted. Minutes to all major shopping, amenities and downtown MPLS.
INTERIOR
Bedrooms: 2
Fin ft² / Living Area: 2288 ft²
Below Ground Living: 1076ft²
Bathrooms: 3
Above Ground Living: 1212ft²
-
Basement Details: Block, Daylight/Lookout Windows, Finished, Full, Sump Basket, Walkout,
Appliances Included:
-
- Range
- Refrigerator
- Microwave
- Exhaust Fan
- Dishwasher
- Water Softener Owned
- Disposal
- Freezer
- Electric Water Heater
EXTERIOR
Air Conditioning: Central Air
Garage Spaces: 2
Construction Materials: N/A
Foundation Size: 1212ft²
Unit Amenities:
-
- Patio
- Kitchen Window
- Deck
- Porch
- Natural Woodwork
- Ceiling Fan(s)
- Walk-In Closet
- Local Area Network
- Washer/Dryer Hookup
- In-Ground Sprinkler
- Multiple Phone Lines
- Kitchen Center Island
- Main Floor Primary Bedroom
- Primary Bedroom Walk-In Closet
Heating System:
-
- Forced Air
ROOMS
| Main | Size | ft² |
|---|---|---|
| Living Room | 17x15 | 289 ft² |
| Dining Room | 12x8'6" | 102 ft² |
| Kitchen | 12x12 | 144 ft² |
| Bedroom 1 | 15x13 | 225 ft² |
| Laundry | 12x7 | 144 ft² |
| Deck | 20x12 | 400 ft² |
| Lower | Size | ft² |
|---|---|---|
| Bedroom 2 | 13x11 | 169 ft² |
| Family Room | 26x17 | 676 ft² |
| Den | 16x11 | 256 ft² |
LOT
Acres: N/A
Lot Size Dim.: 39x135x38x123
Longitude: 45.0893
Latitude: -93.4428
Zoning: Residential-Single Family
FINANCIAL & TAXES
Tax year: 2025
Tax annual amount: $3,742
MISCELLANEOUS
Fuel System: N/A
Sewer System: City Sewer/Connected
Water System: City Water/Connected
ADDITIONAL INFORMATION
MLS#: NST7812043
Listing Brokerage: Coldwell Banker Burnet

ID: 4214359
Published: October 15, 2025
Last Update: October 15, 2025
Views: 4






