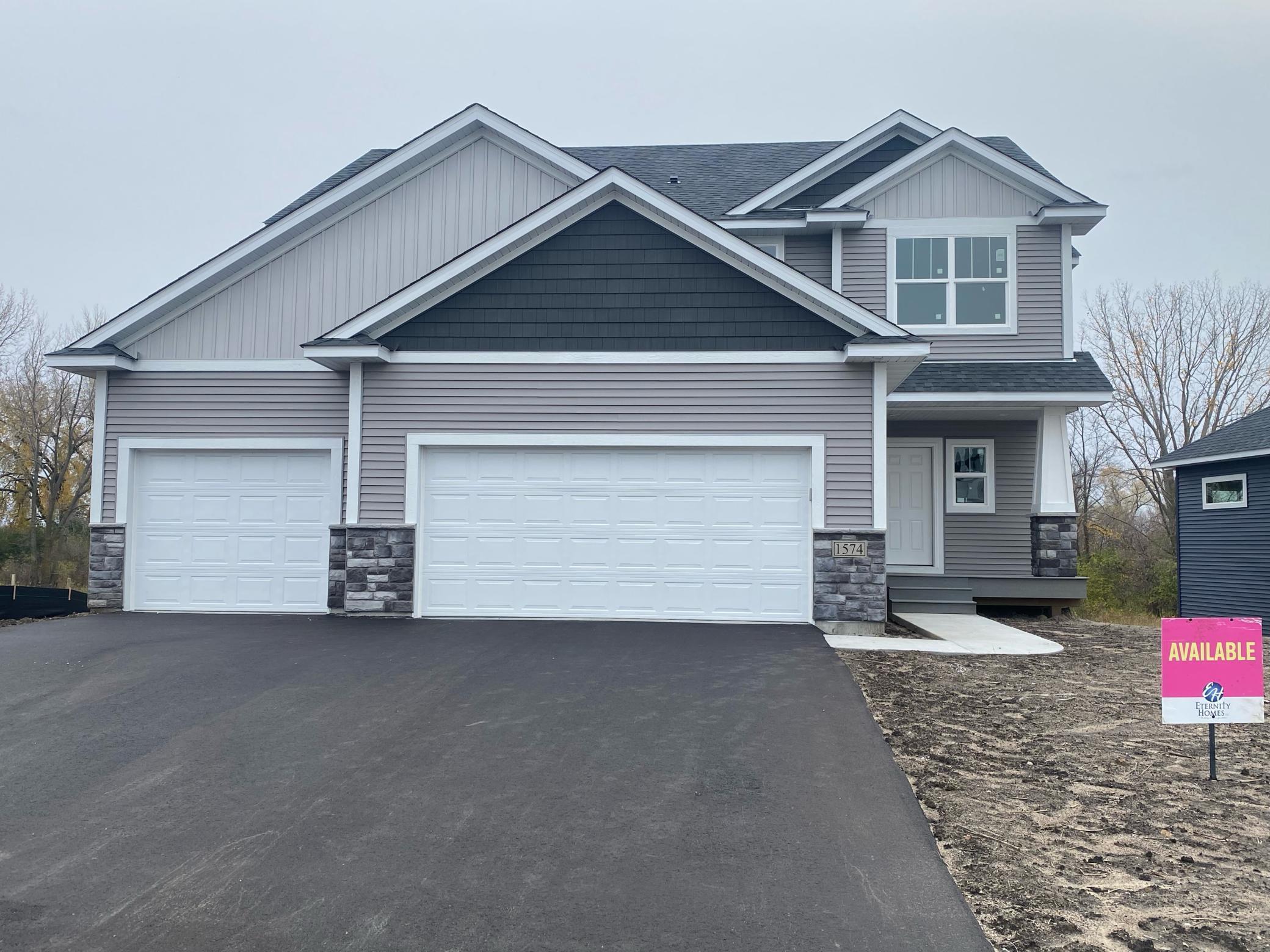1280 136TH CIRCLE
1280 136th Circle, Rosemount, 55068, MN
-
Property type : Single Family Residence
-
Zip code: 55068
-
Street: 1280 136th Circle
-
Street: 1280 136th Circle
Bathrooms: 3
Year: 2025
Listing Brokerage: RE/MAX Advantage Plus
FEATURES
- Range
- Refrigerator
- Microwave
- Dishwasher
- Disposal
- Humidifier
- Air-To-Air Exchanger
- Tankless Water Heater
- Stainless Steel Appliances
DETAILS
Welcome home to Bray Hill and Eternity Homes Sonoma! A refreshing floor plan perfectly designed for how you want to live! No finish is overlooked! Featuring quartz counters, LVT floors, stunning trim, stainless appliances, solid doors, an electric fireplace and so much more! Enjoy 4 bedrooms on one level and a loft! The lower level is perfect for family time including sports, games and movies! Make this your new home sweet home today!
INTERIOR
Bedrooms: 5
Fin ft² / Living Area: 3449 ft²
Below Ground Living: 982ft²
Bathrooms: 3
Above Ground Living: 2467ft²
-
Basement Details: Daylight/Lookout Windows, Finished, Concrete, Storage Space, Sump Basket, Sump Pump,
Appliances Included:
-
- Range
- Refrigerator
- Microwave
- Dishwasher
- Disposal
- Humidifier
- Air-To-Air Exchanger
- Tankless Water Heater
- Stainless Steel Appliances
EXTERIOR
Air Conditioning: Central Air
Garage Spaces: 3
Construction Materials: N/A
Foundation Size: 1088ft²
Unit Amenities:
-
- Kitchen Window
- Hardwood Floors
- Ceiling Fan(s)
- Vaulted Ceiling(s)
- Washer/Dryer Hookup
- In-Ground Sprinkler
Heating System:
-
- Forced Air
- Fireplace(s)
ROOMS
| Main | Size | ft² |
|---|---|---|
| Kitchen | 12x14 | 144 ft² |
| Living Room | 17x14 | 289 ft² |
| Dining Room | 11x14 | 121 ft² |
| Flex Room | 11.6x9 | 133.4 ft² |
| Upper | Size | ft² |
|---|---|---|
| Bedroom 1 | 12.4x15.8 | 193.22 ft² |
| Bedroom 2 | 14.8x11.1 | 162.56 ft² |
| Bedroom 3 | 12.1x9.4 | 112.78 ft² |
| Bedroom 4 | 12.1x9.4 | 112.78 ft² |
| Loft | 10.6x9.8 | 101.5 ft² |
| Laundry | 8x6.8 | 53.33 ft² |
| Lower | Size | ft² |
|---|---|---|
| Bedroom 5 | 12.8x11.4 | 143.56 ft² |
| Family Room | 27x15 | 729 ft² |
LOT
Acres: N/A
Lot Size Dim.: common
Longitude: 44.7529
Latitude: -93.0817
Zoning: Residential-Single Family
FINANCIAL & TAXES
Tax year: 2025
Tax annual amount: $56
MISCELLANEOUS
Fuel System: N/A
Sewer System: City Sewer/Connected
Water System: City Water/Connected
ADDITIONAL INFORMATION
MLS#: NST7822887
Listing Brokerage: RE/MAX Advantage Plus






