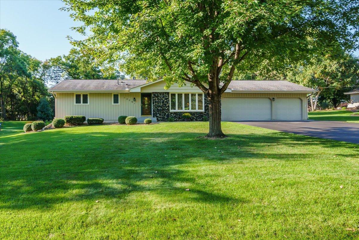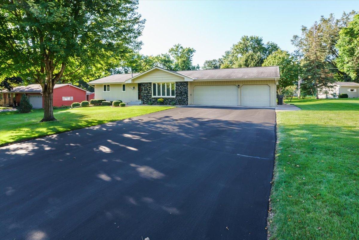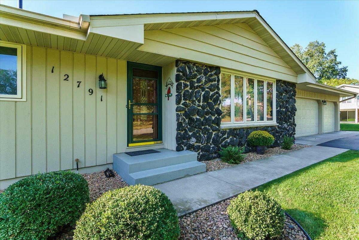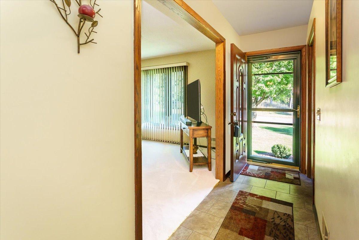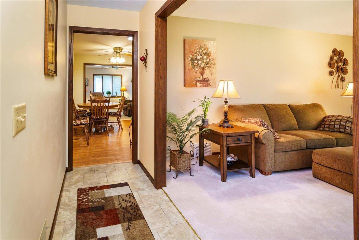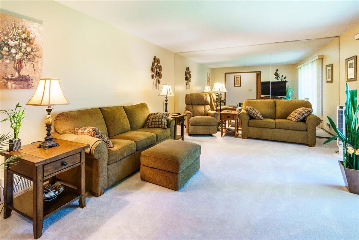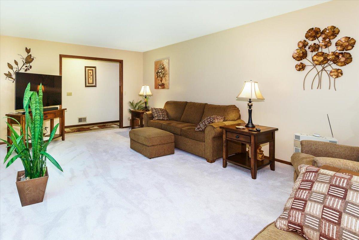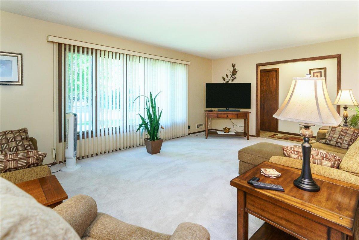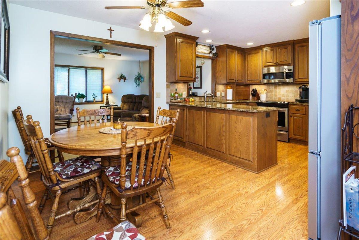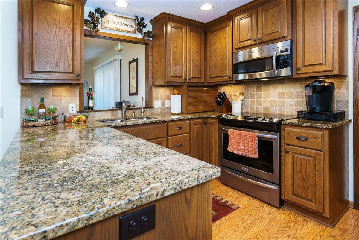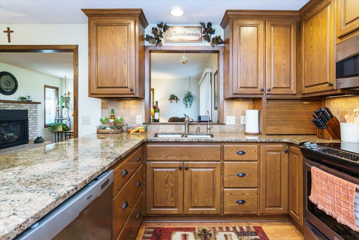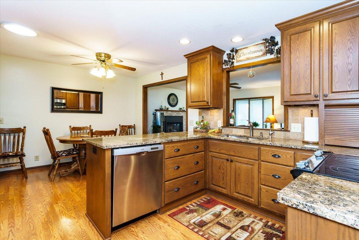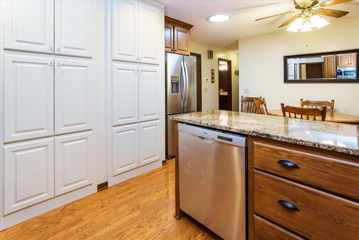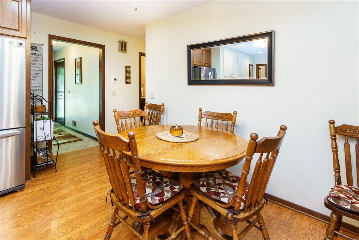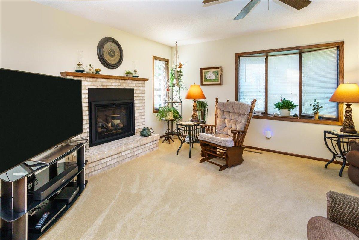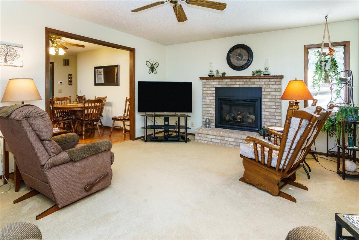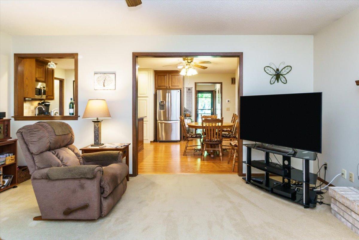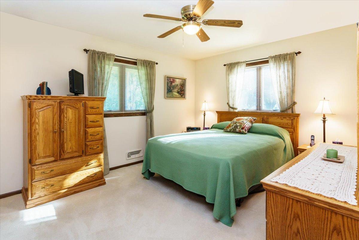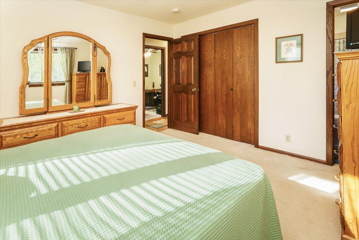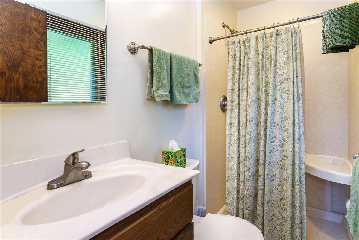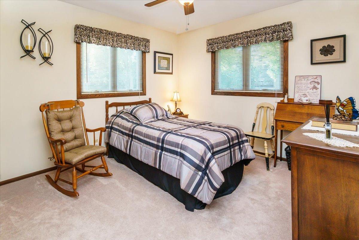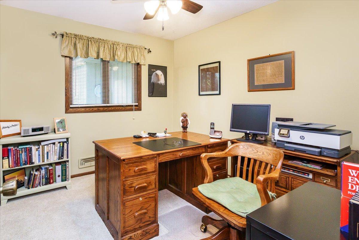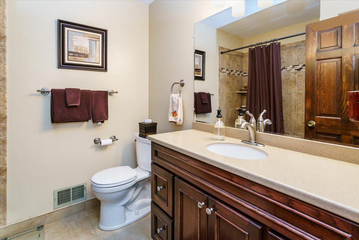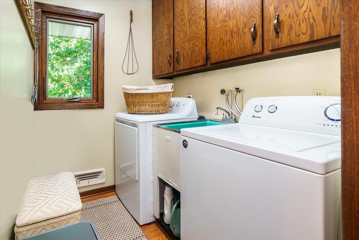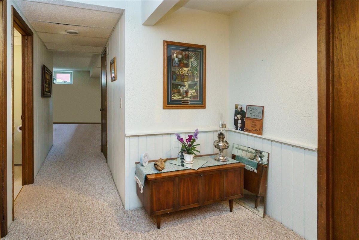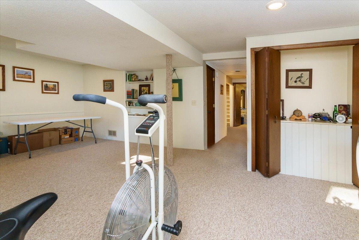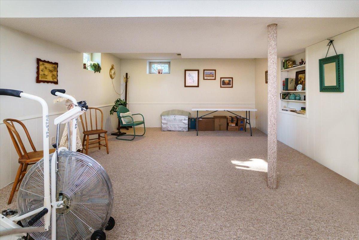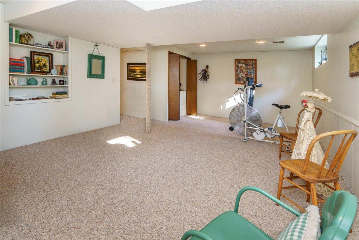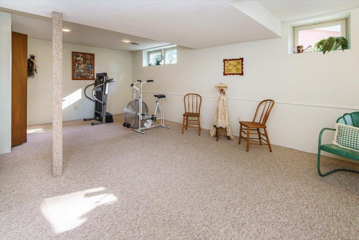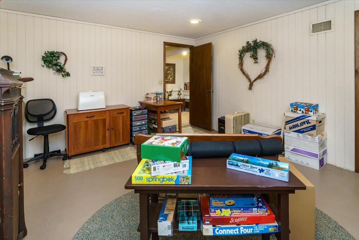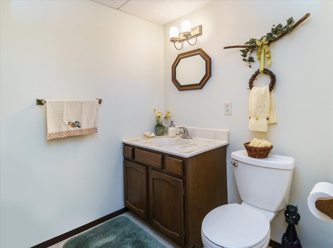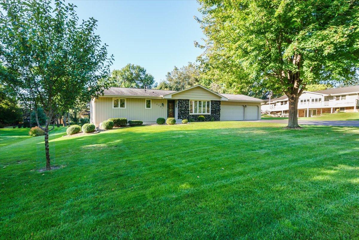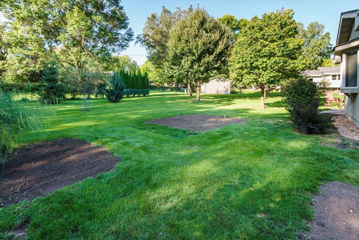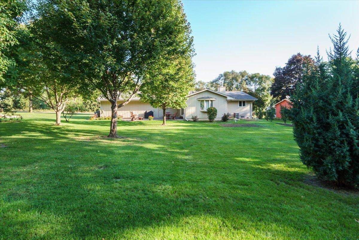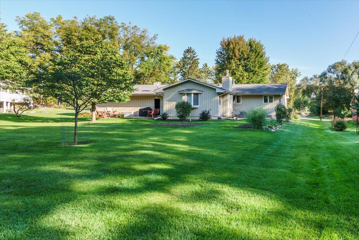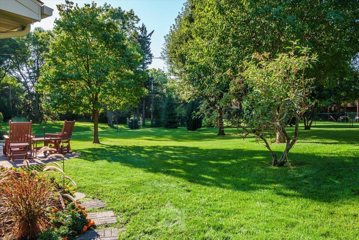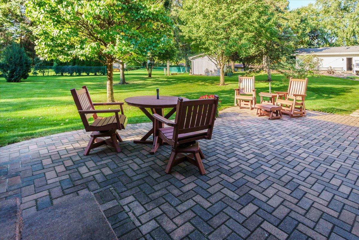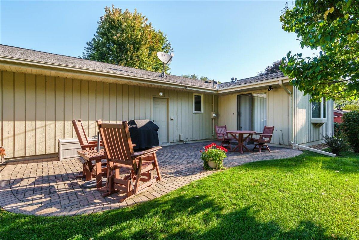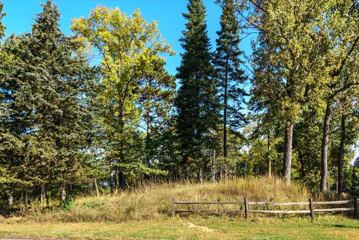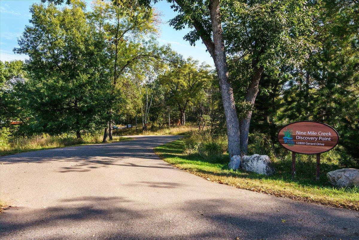12791 GERARD DRIVE
12791 Gerard Drive, Eden Prairie, 55346, MN
-
Price: $499,900
-
Status type: For Sale
-
City: Eden Prairie
-
Neighborhood: Topview Acres 3rd Add
Bedrooms: 3
Property Size :2184
-
Listing Agent: NST16683,NST46660
-
Property type : Single Family Residence
-
Zip code: 55346
-
Street: 12791 Gerard Drive
-
Street: 12791 Gerard Drive
Bathrooms: 3
Year: 1972
Listing Brokerage: RE/MAX Results
FEATURES
- Range
- Refrigerator
- Washer
- Dryer
- Microwave
- Exhaust Fan
- Dishwasher
- Water Softener Owned
- Disposal
- Cooktop
- Water Filtration System
- Gas Water Heater
- Stainless Steel Appliances
DETAILS
Same owner for 53 years. Immaculate 3 bedroom, 3 bath rambler in Eden Prairie. Updated, nothing to do! Walk into a huge living room, kitchen, first for family room with fireplace, main floor laundry. Walkout to huge flat backyard with patio. 3 bedrooms, 3 baths complete this level. Lower level amusement room, craft room and bathroom. All of this across the street from Discovery Point, which is Nine Mile Creek Headquarters with 5 acres of wildlife that will not be built on and is open to the public.
INTERIOR
Bedrooms: 3
Fin ft² / Living Area: 2184 ft²
Below Ground Living: 644ft²
Bathrooms: 3
Above Ground Living: 1540ft²
-
Basement Details: Block, Full, Sump Pump,
Appliances Included:
-
- Range
- Refrigerator
- Washer
- Dryer
- Microwave
- Exhaust Fan
- Dishwasher
- Water Softener Owned
- Disposal
- Cooktop
- Water Filtration System
- Gas Water Heater
- Stainless Steel Appliances
EXTERIOR
Air Conditioning: Central Air
Garage Spaces: 3
Construction Materials: N/A
Foundation Size: 1540ft²
Unit Amenities:
-
- Patio
- Natural Woodwork
- Hardwood Floors
- Ceiling Fan(s)
- Skylight
- Satelite Dish
- Main Floor Primary Bedroom
Heating System:
-
- Forced Air
ROOMS
| Main | Size | ft² |
|---|---|---|
| Family Room | 14x16 | 196 ft² |
| Kitchen | 10x10 | 100 ft² |
| Informal Dining Room | 10x14 | 100 ft² |
| Living Room | 20x13 | 400 ft² |
| Bedroom 1 | 12x14 | 144 ft² |
| Bedroom 2 | 10x11 | 100 ft² |
| Bedroom 3 | 10x10 | 100 ft² |
| Lower | Size | ft² |
|---|---|---|
| Office | 16x13 | 256 ft² |
| Amusement Room | 24x15 | 576 ft² |
LOT
Acres: N/A
Lot Size Dim.: 110x189x125x159
Longitude: 44.8739
Latitude: -93.4398
Zoning: Residential-Single Family
FINANCIAL & TAXES
Tax year: 2025
Tax annual amount: $5,462
MISCELLANEOUS
Fuel System: N/A
Sewer System: City Sewer/Connected
Water System: City Water - In Street
ADDITIONAL INFORMATION
MLS#: NST7809310
Listing Brokerage: RE/MAX Results

ID: 4160898
Published: September 30, 2025
Last Update: September 30, 2025
Views: 6


