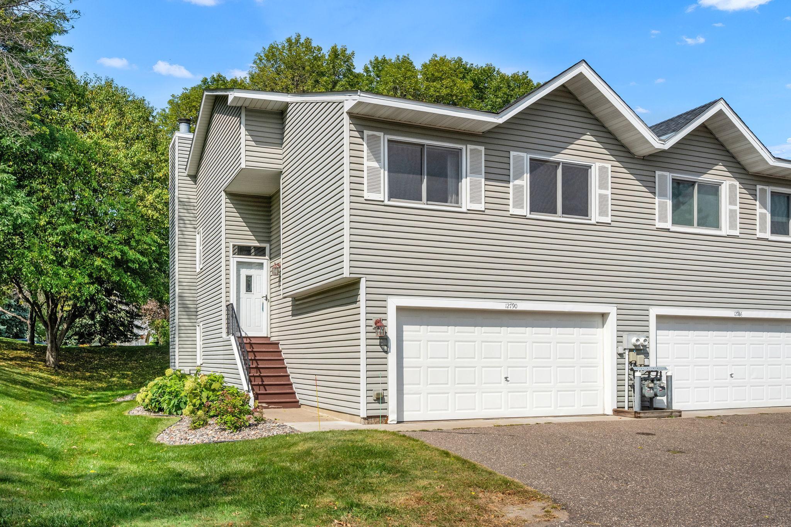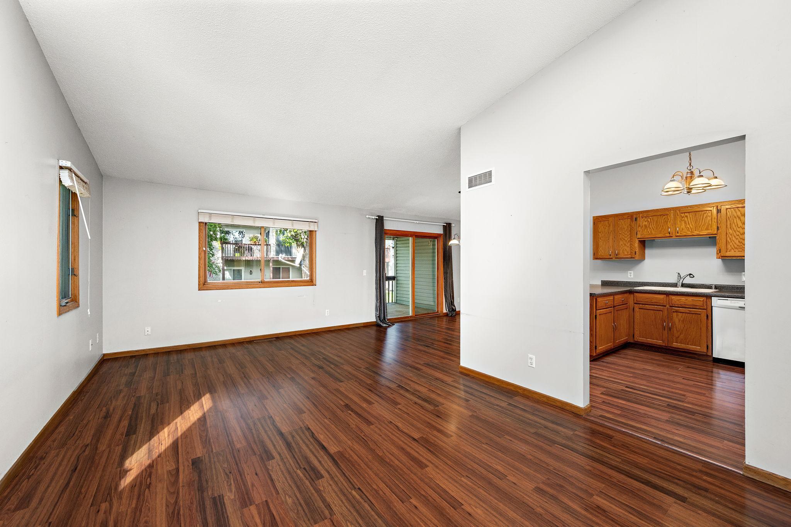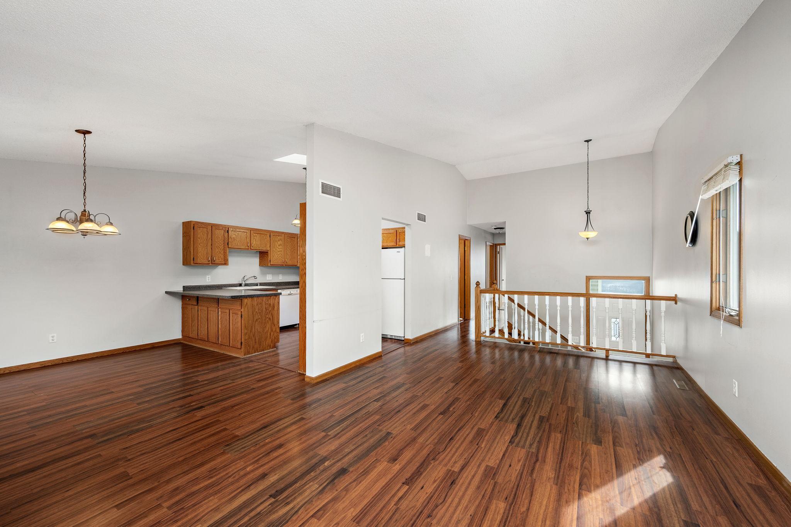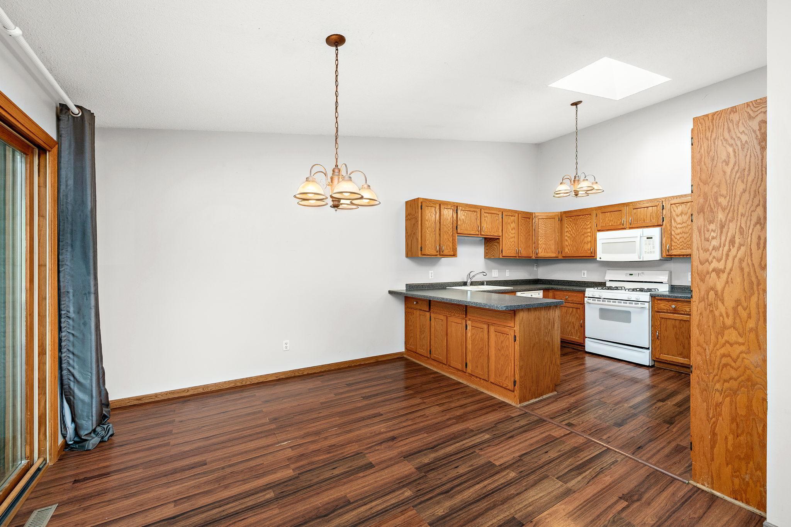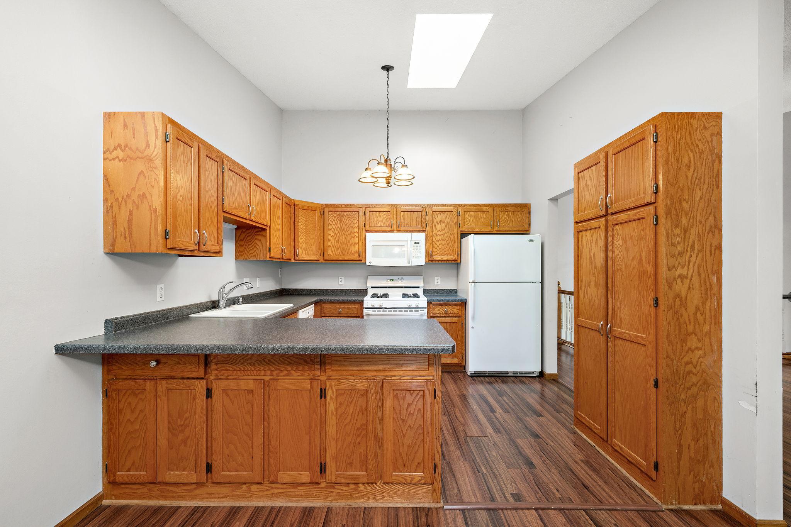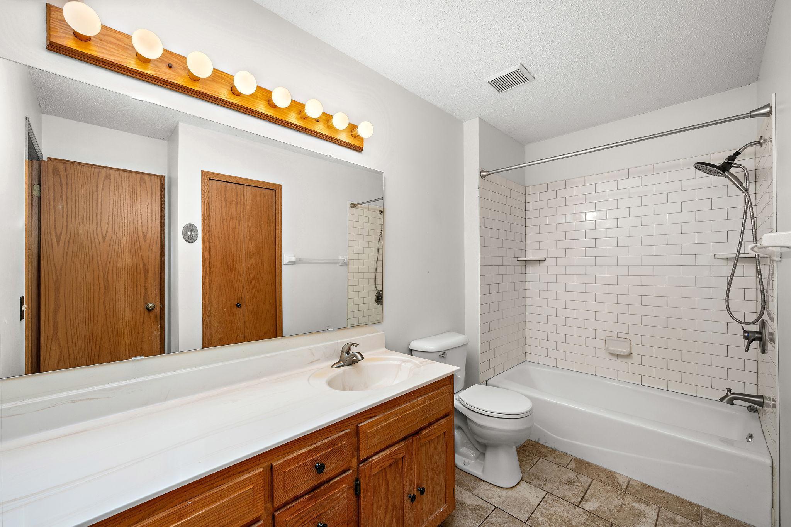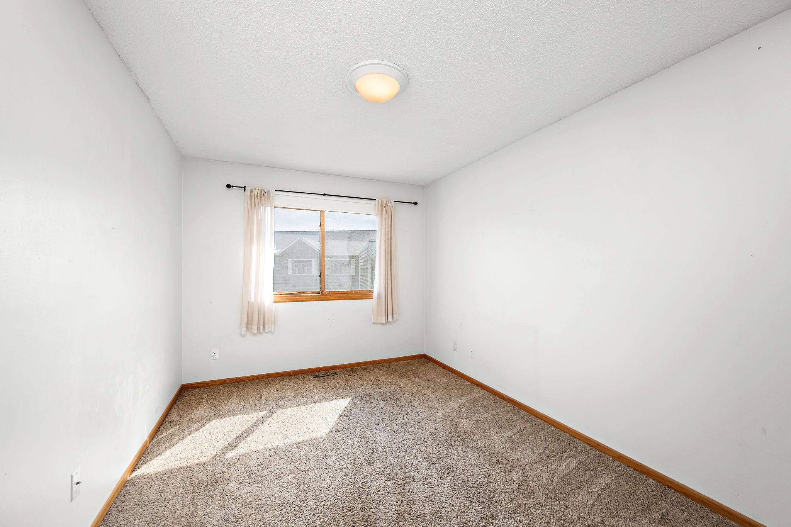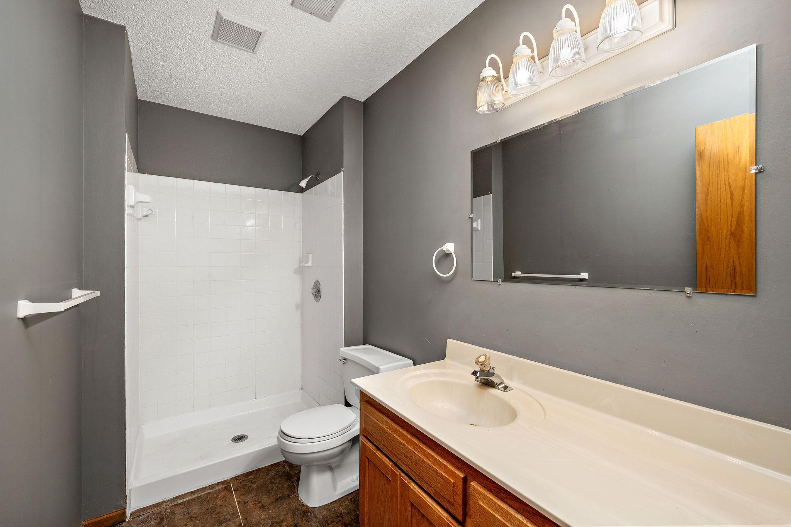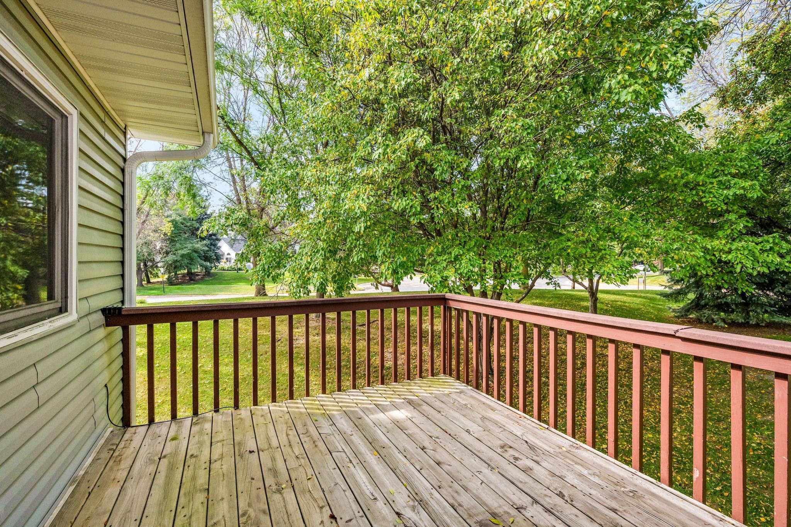12790 82ND PLACE
12790 82nd Place, Maple Grove, 55369, MN
-
Price: $279,900
-
Status type: For Sale
-
City: Maple Grove
-
Neighborhood: Rice Lake Woods 17
Bedrooms: 3
Property Size :1753
-
Listing Agent: NST19238,NST82263
-
Property type : Townhouse Side x Side
-
Zip code: 55369
-
Street: 12790 82nd Place
-
Street: 12790 82nd Place
Bathrooms: 2
Year: 1990
Listing Brokerage: RE/MAX Results
FEATURES
- Range
- Refrigerator
- Washer
- Dryer
- Microwave
- Dishwasher
DETAILS
Fantastic Location. Charming end-unit townhome features an open floor plan with LVP flooring that flows seamlessly throughout the main living areas. Enjoy quiet moments on the screened-in porch that leads to a deck overlooking tranquil greenspace, framed by mature trees that provide privacy and a serene outdoor retreat. Spacious lower level family room with fireplace and walkout to a private patio, creating an inviting space for both gatherings and quiet evenings. The lower-level bedroom features built-ins, perfect for personalized storage solutions or a cozy home office. Lower level ¾ bath. The home offers two bathrooms, including a primary walk-through bathroom that adds convenience and style. Lower-level laundry area. Located close to Maple Grove Community Center and Lifetime Fitness, with easy access to freeways, shopping, parks. Pricing reflects need for paint and carpet. Great opportunity for you to add your personal touches.
INTERIOR
Bedrooms: 3
Fin ft² / Living Area: 1753 ft²
Below Ground Living: 538ft²
Bathrooms: 2
Above Ground Living: 1215ft²
-
Basement Details: Daylight/Lookout Windows, Full,
Appliances Included:
-
- Range
- Refrigerator
- Washer
- Dryer
- Microwave
- Dishwasher
EXTERIOR
Air Conditioning: Central Air
Garage Spaces: 2
Construction Materials: N/A
Foundation Size: 672ft²
Unit Amenities:
-
- Patio
- Deck
- Porch
- Natural Woodwork
- Ceiling Fan(s)
- Washer/Dryer Hookup
- Tile Floors
Heating System:
-
- Forced Air
ROOMS
| Main | Size | ft² |
|---|---|---|
| Living Room | 12x21 | 144 ft² |
| Dining Room | 11x10 | 121 ft² |
| Kitchen | 11x10 | 121 ft² |
| Bedroom 1 | 11x21 | 121 ft² |
| Bedroom 2 | 10x14 | 100 ft² |
| Lower | Size | ft² |
|---|---|---|
| Bedroom 3 | 10x15 | 100 ft² |
| Family Room | 12x21 | 144 ft² |
| Laundry | 9x7 | 81 ft² |
LOT
Acres: N/A
Lot Size Dim.: 32x80
Longitude: 45.1057
Latitude: -93.4427
Zoning: Residential-Single Family
FINANCIAL & TAXES
Tax year: 2025
Tax annual amount: $3,372
MISCELLANEOUS
Fuel System: N/A
Sewer System: City Sewer/Connected
Water System: City Water/Connected
ADDITIONAL INFORMATION
MLS#: NST7803298
Listing Brokerage: RE/MAX Results

ID: 4127067
Published: September 19, 2025
Last Update: September 19, 2025
Views: 2


