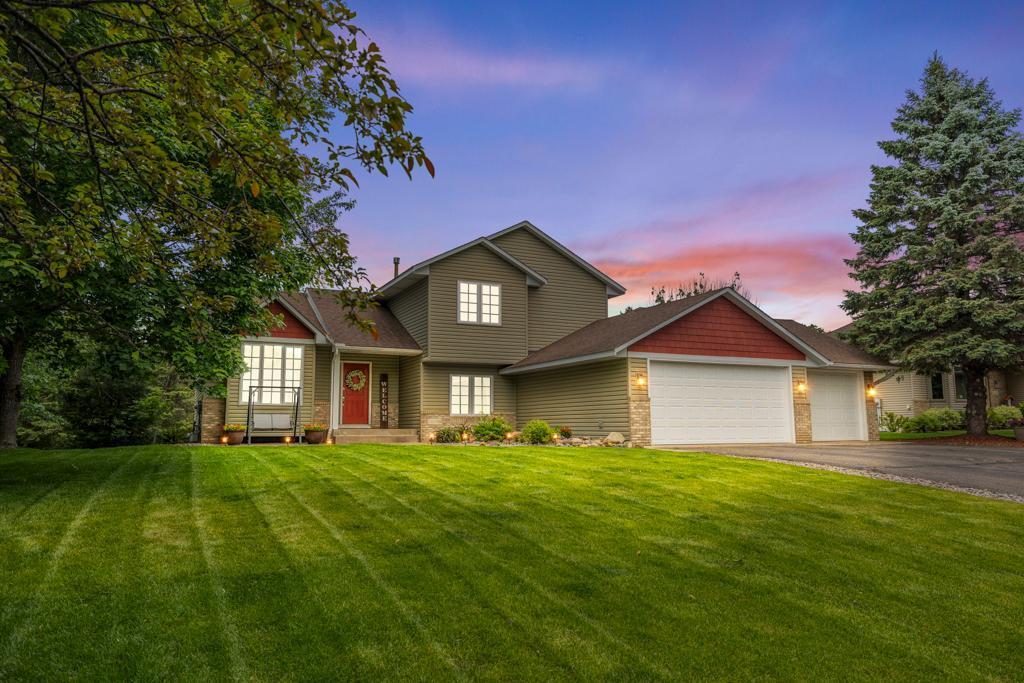1279 146TH LANE
1279 146th Lane, Andover, 55304, MN
-
Property type : Single Family Residence
-
Zip code: 55304
-
Street: 1279 146th Lane
-
Street: 1279 146th Lane
Bathrooms: 3
Year: 1994
Listing Brokerage: Exp Realty, LLC.
FEATURES
- Range
- Refrigerator
- Microwave
- Dishwasher
- Stainless Steel Appliances
DETAILS
Beautifully updated 4-bedroom, 3-bath home tucked into a quiet cul-de-sac in Andover! This home has been thoughtfully renovated throughout with new LVP, tile, and carpet flooring, quartz countertops in the kitchen and primary bath, updated cabinetry, and all new appliances—including washer, dryer, and water heater. The vaulted ceilings with custom beams in the kitchen and dining area add warmth and character, while fresh paint, new doors, and trim complete the polished look. Enjoy peaceful views from your backyard, which backs up to a pond with a soothing fountain feature—perfect for relaxing in summer. The insulated 3-stall garage adds convenience, and the nearby neighborhood park and Andover’s extensive walking trails offer endless outdoor enjoyment. A true move-in-ready gem in a tranquil setting!
INTERIOR
Bedrooms: 4
Fin ft² / Living Area: 2664 ft²
Below Ground Living: 415ft²
Bathrooms: 3
Above Ground Living: 2249ft²
-
Basement Details: Full, Walkout,
Appliances Included:
-
- Range
- Refrigerator
- Microwave
- Dishwasher
- Stainless Steel Appliances
EXTERIOR
Air Conditioning: Central Air
Garage Spaces: 3
Construction Materials: N/A
Foundation Size: 1392ft²
Unit Amenities:
-
Heating System:
-
- Forced Air
ROOMS
| Main | Size | ft² |
|---|---|---|
| Dining Room | 12x11 | 144 ft² |
| Kitchen | 13x15 | 169 ft² |
| Sun Room | 12x13 | 144 ft² |
| Living Room | 21x14 | 441 ft² |
| Office | 13x10 | 169 ft² |
| Laundry | 6x11 | 36 ft² |
| Upper | Size | ft² |
|---|---|---|
| Bedroom 1 | 16x11 | 256 ft² |
| Bedroom 2 | 11x10 | 121 ft² |
| Bedroom 3 | 10x13 | 100 ft² |
| Lower | Size | ft² |
|---|---|---|
| Family Room | 19x13 | 361 ft² |
| Bedroom 4 | 12x13 | 144 ft² |
| Utility Room | 11x19 | 121 ft² |
LOT
Acres: N/A
Lot Size Dim.: 83x145x117x130
Longitude: 45.2371
Latitude: -93.2979
Zoning: Residential-Single Family
FINANCIAL & TAXES
Tax year: 2024
Tax annual amount: $4,404
MISCELLANEOUS
Fuel System: N/A
Sewer System: City Sewer/Connected
Water System: City Water/Connected
ADITIONAL INFORMATION
MLS#: NST7746973
Listing Brokerage: Exp Realty, LLC.

ID: 3745107
Published: June 05, 2025
Last Update: June 05, 2025
Views: 4






