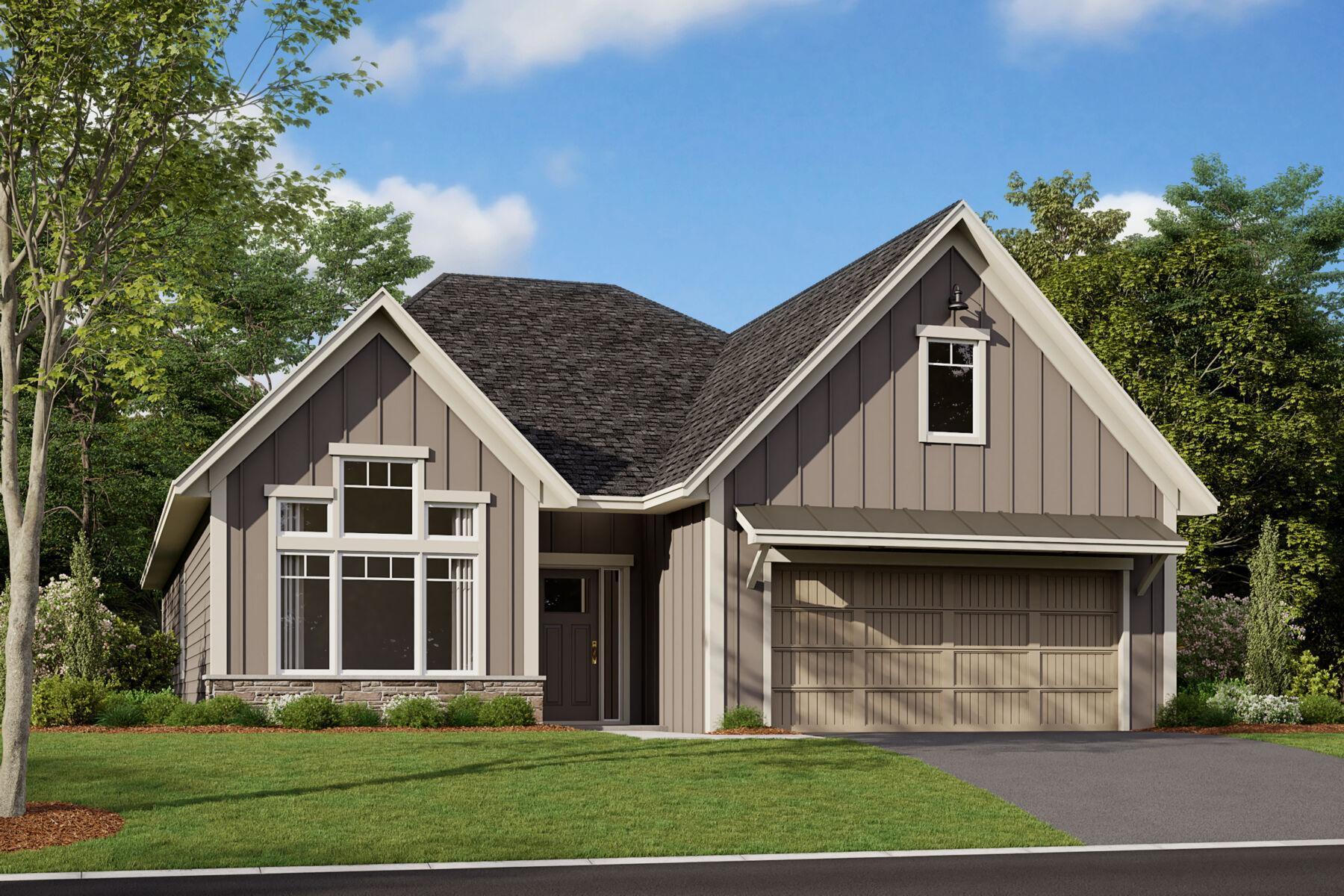1278 149TH STREET
1278 149th Street, Rosemount, 55068, MN
-
Price: $559,395
-
Status type: For Sale
-
City: Rosemount
-
Neighborhood: Amber Fields Ninth Add
Bedrooms: 3
Property Size :1892
-
Listing Agent: NST13437,NST47062
-
Property type : Single Family Residence
-
Zip code: 55068
-
Street: 1278 149th Street
-
Street: 1278 149th Street
Bathrooms: 2
Year: 2025
Listing Brokerage: Hans Hagen Homes, Inc.
FEATURES
- Refrigerator
- Microwave
- Exhaust Fan
- Dishwasher
- Cooktop
- Wall Oven
- Humidifier
- Air-To-Air Exchanger
- Electric Water Heater
- Stainless Steel Appliances
DETAILS
Discover 1278 149th Street West in Rosemount! The amazing Willow plan featurs wide hallways and an amaing garage with an extra deep tandem component- perfect for storage, for winter toys, or workshop!! . This new, 1,892-square-foot, single-story home has 3 bedrooms, 2 full bathrooms, and a 2-car garage with additional storage space. The home's floorplan maximizes functionality while maintaining an inviting atmosphere throughout. The open-concept design seamlessly connects the main living areas, creating a natural flow for both relaxation and hosting guests. You'll love the kitchen with its large island, corner pantry, and new appliances, as well as the spacious family room and its electric fireplace. A covered patio is accessible from the dining area. The owner's suite features an en-suite bathroom with a double-sink vanity and a walk-in closet that is sure to impress. Two additional bedrooms—including one with a gable vaulted ceiling—another full bathroom, and a conveniently placed laundry room complete this home. Located in the desirable Amber Fields – Artaine neighborhood, this home offers proximity to beautiful parks and recreational opportunities. The area is known for its family-friendly atmosphere and excellent access to outdoor activities. The combination of thoughtful design, prime location, and new construction quality makes this home an outstanding choice.
INTERIOR
Bedrooms: 3
Fin ft² / Living Area: 1892 ft²
Below Ground Living: N/A
Bathrooms: 2
Above Ground Living: 1892ft²
-
Basement Details: None,
Appliances Included:
-
- Refrigerator
- Microwave
- Exhaust Fan
- Dishwasher
- Cooktop
- Wall Oven
- Humidifier
- Air-To-Air Exchanger
- Electric Water Heater
- Stainless Steel Appliances
EXTERIOR
Air Conditioning: Central Air
Garage Spaces: 2
Construction Materials: N/A
Foundation Size: 1892ft²
Unit Amenities:
-
- Porch
- Walk-In Closet
- Washer/Dryer Hookup
- In-Ground Sprinkler
- Kitchen Center Island
- Ethernet Wired
Heating System:
-
- Forced Air
- Fireplace(s)
ROOMS
| Main | Size | ft² |
|---|---|---|
| Bedroom 2 | 9 x 13 | 81 ft² |
| Bedroom 3 | 12 x 13 | 144 ft² |
| Kitchen | 14 x 13 | 196 ft² |
| Dining Room | 14.5 x 12 | 209.04 ft² |
| Family Room | 20 x 15 | 400 ft² |
| Bedroom 1 | 15.5 x 14 | 238.96 ft² |
| Laundry | 9 x 7 | 81 ft² |
| Patio | 14 x 11 | 196 ft² |
LOT
Acres: N/A
Lot Size Dim.: 121x51x57x120
Longitude: 44.7367
Latitude: -93.0932
Zoning: Residential-Single Family
FINANCIAL & TAXES
Tax year: 2025
Tax annual amount: $446
MISCELLANEOUS
Fuel System: N/A
Sewer System: City Sewer/Connected
Water System: City Water/Connected
ADDITIONAL INFORMATION
MLS#: NST7818240
Listing Brokerage: Hans Hagen Homes, Inc.

ID: 4233651
Published: October 22, 2025
Last Update: October 22, 2025
Views: 3






