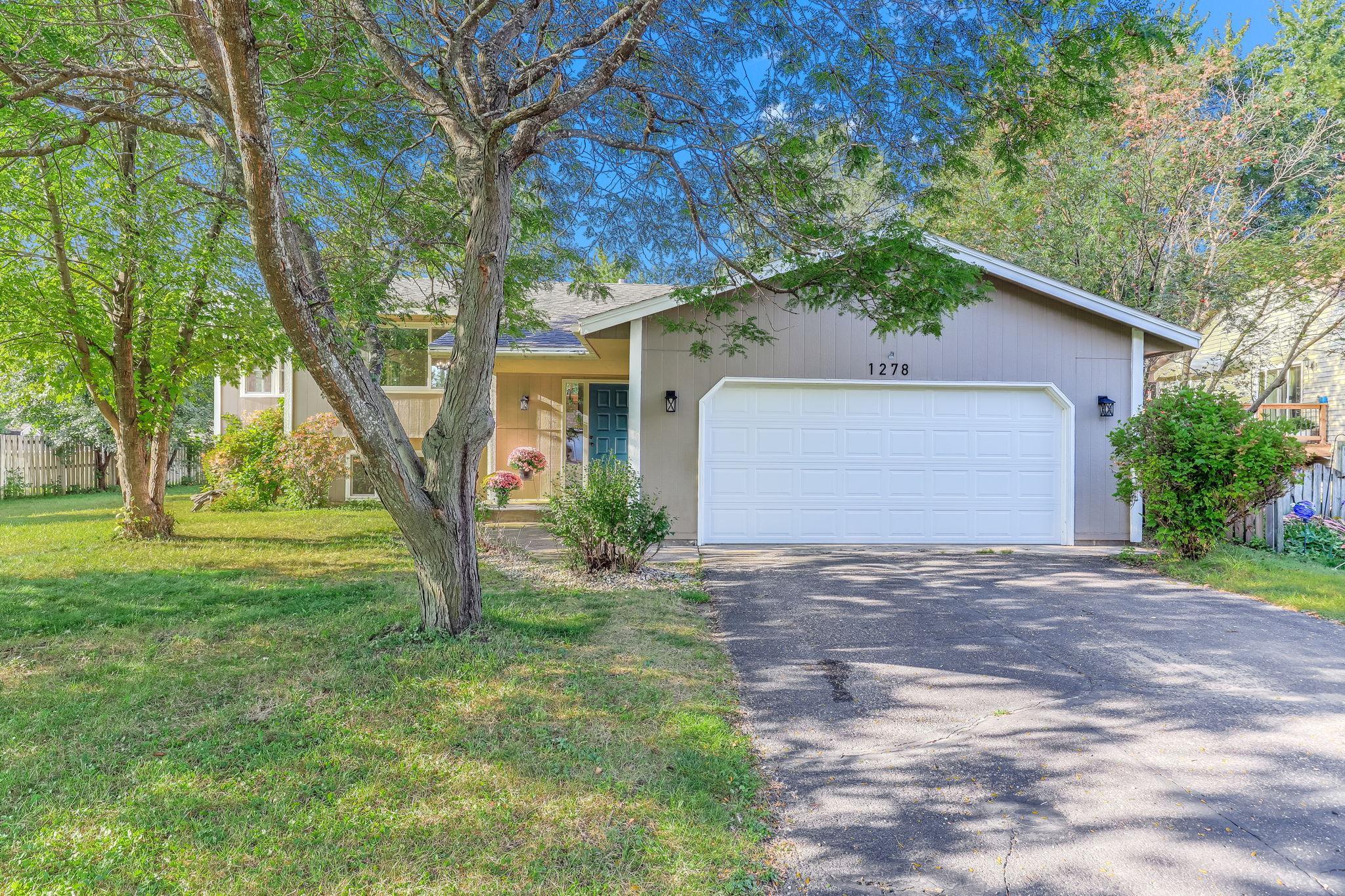1278 106TH AVENUE
1278 106th Avenue, Minneapolis (Coon Rapids), 55433, MN
-
Price: $367,000
-
Status type: For Sale
-
Neighborhood: Dublin Greens
Bedrooms: 4
Property Size :1895
-
Listing Agent: NST16747,NST48807
-
Property type : Single Family Residence
-
Zip code: 55433
-
Street: 1278 106th Avenue
-
Street: 1278 106th Avenue
Bathrooms: 2
Year: 1983
Listing Brokerage: Real Estate Masters, Ltd.
FEATURES
- Range
- Refrigerator
- Washer
- Dryer
- Exhaust Fan
- Dishwasher
- Water Softener Owned
- Disposal
- Gas Water Heater
- Stainless Steel Appliances
- Chandelier
DETAILS
A pleasure to show! Don't be deceived by the year built. Turn key, move in condition! Impressive remodel. Loaded with upgrades not typical in this price range. Original owner, meticulous care! New upgrade windows and patio doors. All new contemporary millwork and interior doors. Fresh interior neutral paint and beautiful, impressive flooring! New kitchen boasts white cabinetry, lazy susan corner cabinet, coffee bar with USB outlet, white subway tile back splash and stainless appliances! Tons of storage as well as work space. Large dining area leads to gorgeous sunroom/four season porch plus walk-out to a roomy deck. Southern exposure sunroom features vaulted celings, skylights and cozy heated floors. All new bathrooms with impressive upgrades and sleek hardware! Finished lower level includes huge family room/amusement area, oversized utility area plus two generous bedrooms. Truly a great set up for a hobby enthusiast or working from home! Quiet cul-de-sac. Beautiful wooded homesite! Excellent location. Convenient to shopping and schools. EZ commute! Quick possession!
INTERIOR
Bedrooms: 4
Fin ft² / Living Area: 1895 ft²
Below Ground Living: 823ft²
Bathrooms: 2
Above Ground Living: 1072ft²
-
Basement Details: Daylight/Lookout Windows, Drain Tiled, Finished, Full, Storage Space, Sump Basket,
Appliances Included:
-
- Range
- Refrigerator
- Washer
- Dryer
- Exhaust Fan
- Dishwasher
- Water Softener Owned
- Disposal
- Gas Water Heater
- Stainless Steel Appliances
- Chandelier
EXTERIOR
Air Conditioning: Central Air
Garage Spaces: 2
Construction Materials: N/A
Foundation Size: 952ft²
Unit Amenities:
-
- Kitchen Window
- Deck
- Sun Room
- Local Area Network
- Washer/Dryer Hookup
- Paneled Doors
Heating System:
-
- Forced Air
- Radiant Floor
ROOMS
| Main | Size | ft² |
|---|---|---|
| Foyer | 6'8" x 5'5" | 36.11 ft² |
| Living Room | 19'10" x 13'4" | 264.44 ft² |
| Kitchen | 10'9" x 9'7" | 103.02 ft² |
| Dining Room | 9' x 9'7" | 86.25 ft² |
| Sun Room | 12 x 10 | 144 ft² |
| Bedroom 1 | 12'8" x 9'7" | 121.39 ft² |
| Bedroom 2 | 11'2" x 10'10" | 120.97 ft² |
| Bedroom 4 | 9'9" x 10'9" | 104.81 ft² |
| Deck | 10'3" x 7'9" | 79.44 ft² |
| Lower | Size | ft² |
|---|---|---|
| Bedroom 3 | 11'2" x 11 | 125.07 ft² |
| Family Room | 13 x 20'10" | 270.83 ft² |
| Laundry | 11'6" x 9'1" | 104.46 ft² |
LOT
Acres: N/A
Lot Size Dim.: 76x135x97x119
Longitude: 45.163
Latitude: -93.2997
Zoning: Residential-Single Family
FINANCIAL & TAXES
Tax year: 2025
Tax annual amount: $2,973
MISCELLANEOUS
Fuel System: N/A
Sewer System: City Sewer/Connected
Water System: City Water/Connected
ADDITIONAL INFORMATION
MLS#: NST7804724
Listing Brokerage: Real Estate Masters, Ltd.

ID: 4132421
Published: September 21, 2025
Last Update: September 21, 2025
Views: 6






