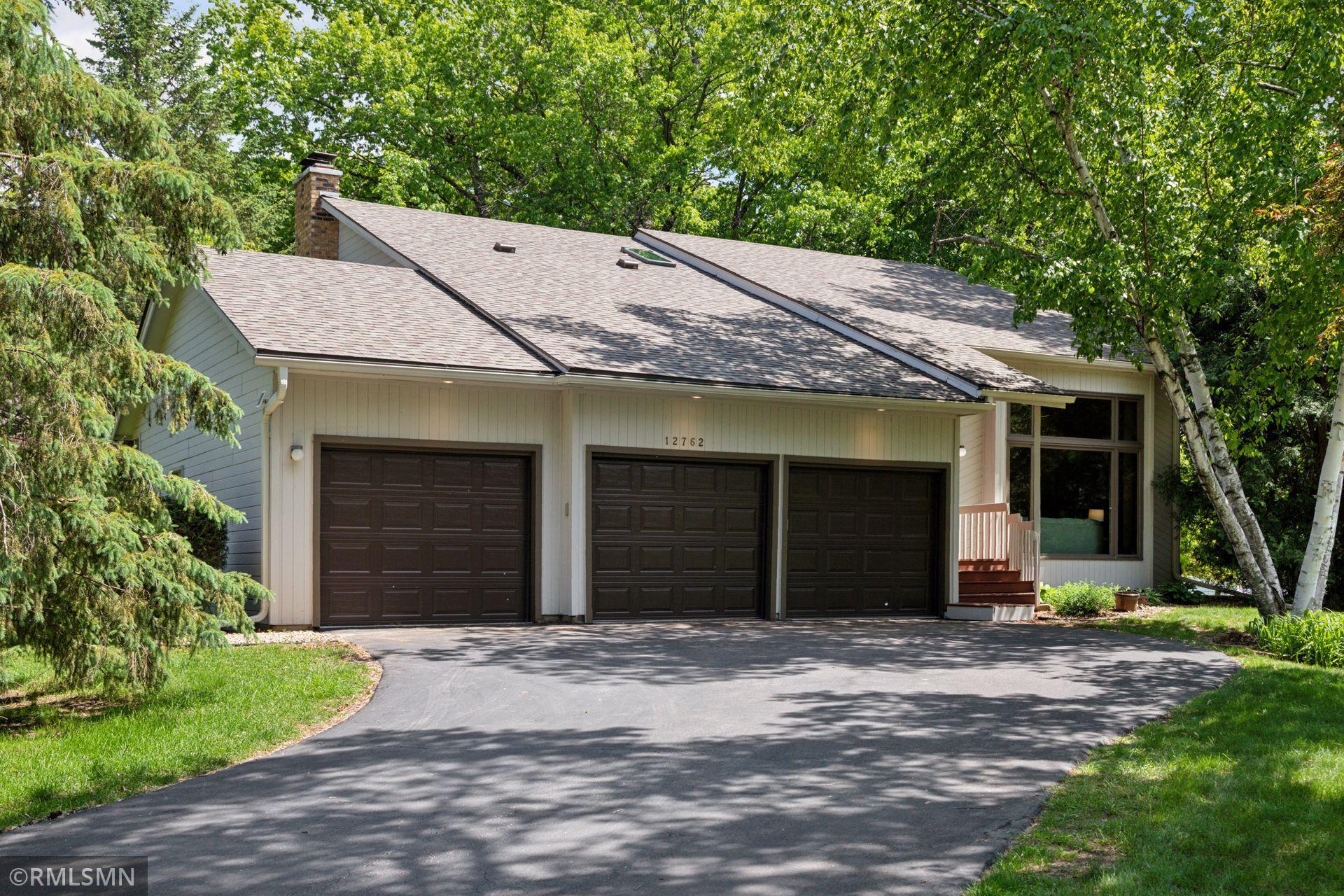12762 FOLIAGE AVENUE
12762 Foliage Avenue, Saint Paul (Apple Valley), 55124, MN
-
Price: $550,000
-
Status type: For Sale
-
Neighborhood: Nordic Woods 5th Add
Bedrooms: 4
Property Size :3882
-
Listing Agent: NST20702,NST64260
-
Property type : Single Family Residence
-
Zip code: 55124
-
Street: 12762 Foliage Avenue
-
Street: 12762 Foliage Avenue
Bathrooms: 4
Year: 1985
Listing Brokerage: Welcome Home Productions, LLC
FEATURES
- Range
- Refrigerator
- Washer
- Dryer
- Microwave
- Dishwasher
- Water Softener Owned
- Disposal
- Central Vacuum
- Electric Water Heater
- Stainless Steel Appliances
DETAILS
Welcome to this beautiful home nestled in the sought-after Nordic Woods neighborhood located steps away from the Minnesota Zoo! Step through the front door and you'll be greeted by vaulted ceilings in the entry and living room. The formal dining room presents a bay window and access to the large kitchen. Stainless steel appliances, an abundance of cabinets and an eat-in area with deck access make this kitchen shine. Main level also features a family room with a wood burning fireplace and main level laundry. Upstairs is home to four bedrooms and small loft area. The primary bedroom has a walk-in closet and spacious full ensuite bathroom. In the lower level with new carpet throughout, you'll find a den, second family room and billiard area with a retro wet bar! The space is open and multi-purpose. Newer furnace and AC are found in the large unfinished storage room. Enjoy the nice weather on the massive deck or hang out on the paver patio. Roof and skylights were replaced in 2023. This corner lot offers privacy from neighbors and a large grassy side yard. Quick freeway access and minutes from downtown Apple Valley make this location a dream!
INTERIOR
Bedrooms: 4
Fin ft² / Living Area: 3882 ft²
Below Ground Living: 1201ft²
Bathrooms: 4
Above Ground Living: 2681ft²
-
Basement Details: Block, Finished, Full,
Appliances Included:
-
- Range
- Refrigerator
- Washer
- Dryer
- Microwave
- Dishwasher
- Water Softener Owned
- Disposal
- Central Vacuum
- Electric Water Heater
- Stainless Steel Appliances
EXTERIOR
Air Conditioning: Central Air
Garage Spaces: 3
Construction Materials: N/A
Foundation Size: 1400ft²
Unit Amenities:
-
- Patio
- Kitchen Window
- Deck
- Natural Woodwork
- Hardwood Floors
- Ceiling Fan(s)
- Walk-In Closet
- Vaulted Ceiling(s)
- Skylight
- French Doors
- Wet Bar
- Tile Floors
Heating System:
-
- Forced Air
- Fireplace(s)
ROOMS
| Main | Size | ft² |
|---|---|---|
| Laundry | 7'2" x 11'7" | 83.01 ft² |
| Family Room | 13'6" x 19'6" | 263.25 ft² |
| Informal Dining Room | 10' x 14'8" | 146.67 ft² |
| Kitchen | 11'5" x 13'7" | 155.08 ft² |
| Dining Room | 11'7" x 12'10" | 148.65 ft² |
| Living Room | 11'4" x 18'1" | 204.94 ft² |
| Upper | Size | ft² |
|---|---|---|
| Bedroom 1 | 12'9" x 17'1" | 217.81 ft² |
| Bedroom 2 | 11'9" x 12'9" | 149.81 ft² |
| Bedroom 3 | 10'2" x 10'4" | 105.06 ft² |
| Bedroom 4 | 10'2" x 10'3" | 104.21 ft² |
| Loft | 6'4" x 6'6" | 41.17 ft² |
| Lower | Size | ft² |
|---|---|---|
| Den | 10'8" x 11' | 117.33 ft² |
| Billiard | 12'6" x 21'7" | 269.79 ft² |
| Amusement Room | 12'6" x 19'8" | 245.83 ft² |
| Bar/Wet Bar Room | 5'5" x 5'6" | 29.79 ft² |
LOT
Acres: N/A
Lot Size Dim.: Irregular
Longitude: 44.7641
Latitude: -93.2026
Zoning: Residential-Single Family
FINANCIAL & TAXES
Tax year: 2024
Tax annual amount: $5,914
MISCELLANEOUS
Fuel System: N/A
Sewer System: City Sewer/Connected
Water System: City Water/Connected
ADITIONAL INFORMATION
MLS#: NST7744208
Listing Brokerage: Welcome Home Productions, LLC

ID: 3724742
Published: May 30, 2025
Last Update: May 30, 2025
Views: 6






