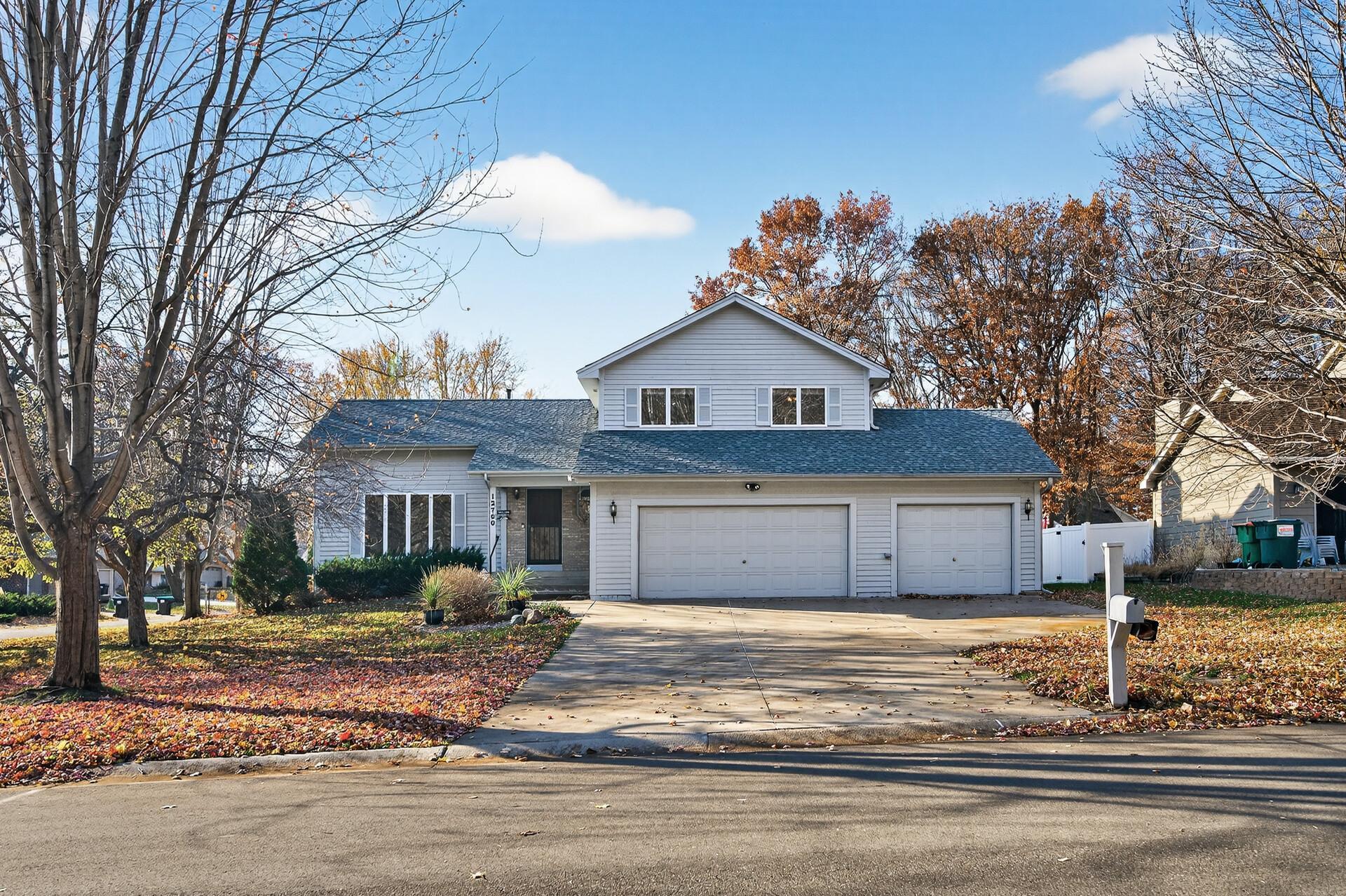12760 RAVEN STREET
12760 Raven Street, Coon Rapids, 55448, MN
-
Price: $470,000
-
Status type: For Sale
-
City: Coon Rapids
-
Neighborhood: Oaks Of Shenandoah 7th Add
Bedrooms: 4
Property Size :2788
-
Listing Agent: NST25717,NST76418
-
Property type : Single Family Residence
-
Zip code: 55448
-
Street: 12760 Raven Street
-
Street: 12760 Raven Street
Bathrooms: 4
Year: 1986
Listing Brokerage: RE/MAX Results
FEATURES
- Range
- Refrigerator
- Washer
- Dryer
- Microwave
- Dishwasher
- Water Softener Owned
- Central Vacuum
- Stainless Steel Appliances
DETAILS
Welcome to this charming Coon Rapids home situated on a beautiful corner lot across from Bison Creek Park. Enjoy bright, open living spaces with hardwood floors on the main level and a sunroom that offers year-round enjoyment with abundant natural light—perfect for relaxing or entertaining. The kitchen features thoughtful upgrades, including pull-out cabinet drawers and stainless-steel appliances. Skylights throughout add warmth and brightness, while three spacious bedrooms offer comfort and flexibility for your lifestyle. The lower level provides ample space for storage, a home office, or the potential for a fourth bedroom. An insulated and heated 3-car garage is perfect for Minnesota winters. Conveniently located near schools, shopping, and dining, this home perfectly blends comfort, function, and everyday convenience.
INTERIOR
Bedrooms: 4
Fin ft² / Living Area: 2788 ft²
Below Ground Living: 470ft²
Bathrooms: 4
Above Ground Living: 2318ft²
-
Basement Details: Egress Window(s), Finished, Partially Finished, Storage Space,
Appliances Included:
-
- Range
- Refrigerator
- Washer
- Dryer
- Microwave
- Dishwasher
- Water Softener Owned
- Central Vacuum
- Stainless Steel Appliances
EXTERIOR
Air Conditioning: Central Air
Garage Spaces: 3
Construction Materials: N/A
Foundation Size: 660ft²
Unit Amenities:
-
- Deck
- Natural Woodwork
- Hardwood Floors
- Ceiling Fan(s)
- Walk-In Closet
- Security System
- In-Ground Sprinkler
- Skylight
- Tile Floors
- Primary Bedroom Walk-In Closet
Heating System:
-
- Forced Air
ROOMS
| Main | Size | ft² |
|---|---|---|
| Living Room | 16x12 | 256 ft² |
| Dining Room | 11x13 | 121 ft² |
| Family Room | 12x23 | 144 ft² |
| Kitchen | 14x14 | 196 ft² |
| Laundry | 7x9 | 49 ft² |
| Sun Room | 13x18 | 169 ft² |
| Foyer | 10x12 | 100 ft² |
| Other Room | 9x7 | 81 ft² |
| Upper | Size | ft² |
|---|---|---|
| Bedroom 1 | 12x15 | 144 ft² |
| Bedroom 2 | 11x10 | 121 ft² |
| Bedroom 3 | 11x14 | 121 ft² |
| Lower | Size | ft² |
|---|---|---|
| Office | 14x24 | 196 ft² |
LOT
Acres: N/A
Lot Size Dim.: E91*135
Longitude: 45.2022
Latitude: -93.3224
Zoning: Residential-Single Family
FINANCIAL & TAXES
Tax year: 2025
Tax annual amount: $4,873
MISCELLANEOUS
Fuel System: N/A
Sewer System: City Sewer/Connected
Water System: City Water/Connected
ADDITIONAL INFORMATION
MLS#: NST7825990
Listing Brokerage: RE/MAX Results

ID: 4297076
Published: November 14, 2025
Last Update: November 14, 2025
Views: 1






