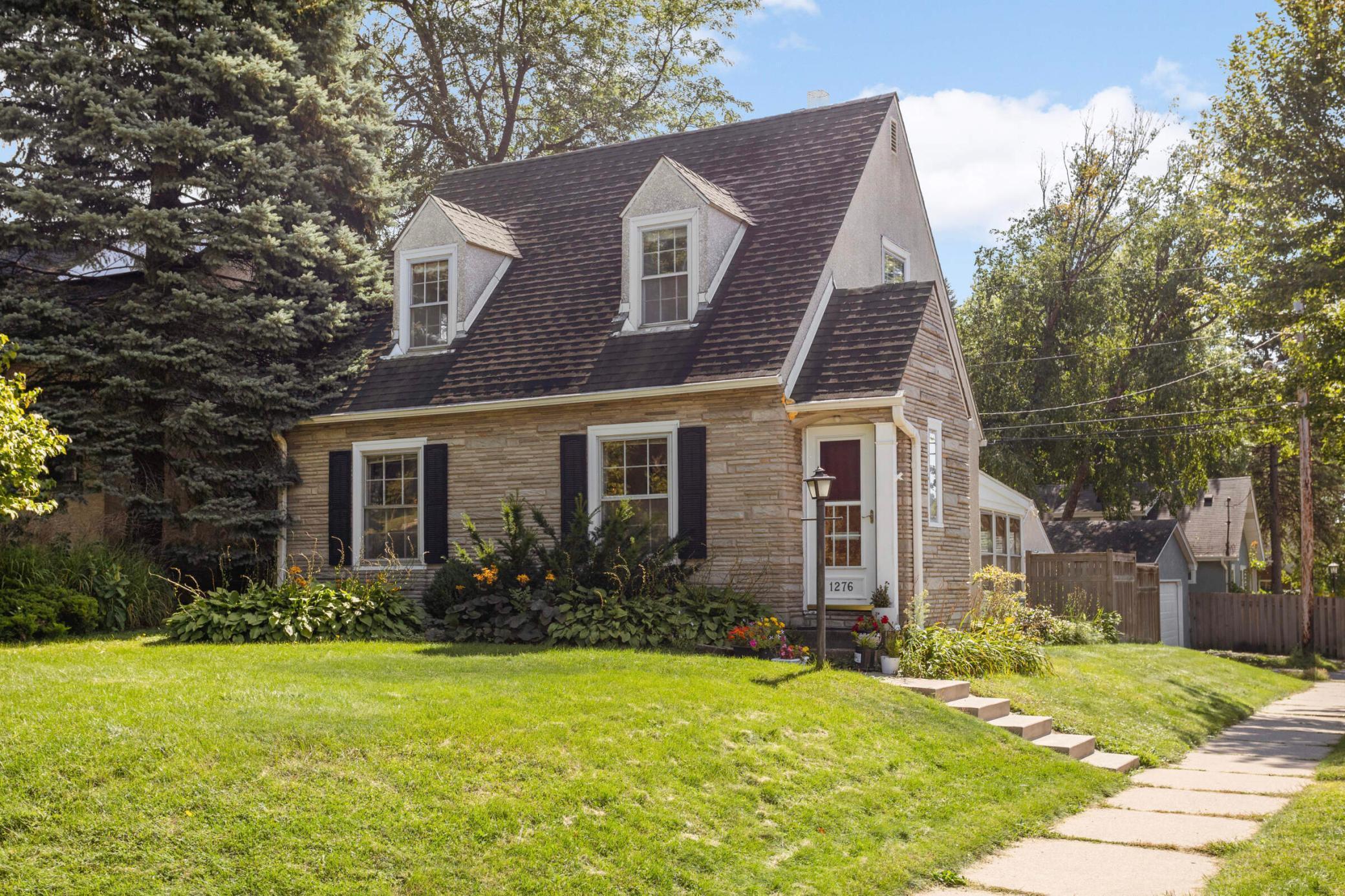1276 OSCEOLA AVENUE
1276 Osceola Avenue, Saint Paul, 55105, MN
-
Price: $385,000
-
Status type: For Sale
-
City: Saint Paul
-
Neighborhood: Macalester-Groveland
Bedrooms: 2
Property Size :1363
-
Listing Agent: NST26146,NST57763
-
Property type : Single Family Residence
-
Zip code: 55105
-
Street: 1276 Osceola Avenue
-
Street: 1276 Osceola Avenue
Bathrooms: 2
Year: 1937
Listing Brokerage: Exp Realty, LLC.
FEATURES
- Range
- Refrigerator
- Washer
- Dryer
- Dishwasher
DETAILS
Located in Saint Paul’s sought after Mac-Groveland neighborhood, this 1.5 story home offers a great layout, private outdoor space along with many modern updates and amenities. The main level offers an open, light-filled layout that flows naturally from space to space. The living room centers around a wood-burning fireplace with white brick surround and charming built-in bookcase. The dining area opens to the spacious kitchen offering plenty of cabinetry for your storage needs. The three-season porch is the perfect spot to unwind and leads to the private, fenced backyard with a spacious patio and mature landscaping - ideal for relaxing or dining al fresco. Upstairs, two well-sized bedrooms each feature deep closets and ceiling fans. The updated bathroom showcases subway tile and modern finishes. The partially finished basement offers flexible space for a media room, home office or workout area to accommodate your lifestyle. Located just blocks from shops, restaurants and neighborhood amenities including Kowalski's and Trader Joe’s.
INTERIOR
Bedrooms: 2
Fin ft² / Living Area: 1363 ft²
Below Ground Living: 260ft²
Bathrooms: 2
Above Ground Living: 1103ft²
-
Basement Details: Full, Partially Finished,
Appliances Included:
-
- Range
- Refrigerator
- Washer
- Dryer
- Dishwasher
EXTERIOR
Air Conditioning: Central Air
Garage Spaces: 1
Construction Materials: N/A
Foundation Size: 604ft²
Unit Amenities:
-
- Kitchen Window
- Porch
- Hardwood Floors
- Ceiling Fan(s)
- Tile Floors
Heating System:
-
- Forced Air
ROOMS
| Main | Size | ft² |
|---|---|---|
| Living Room | 11.7 x 18.3 | 211.4 ft² |
| Dining Room | 11.4 x 10.9 | 121.83 ft² |
| Kitchen | 11.4 x 12.2 | 137.89 ft² |
| Three Season Porch | 11.8 x 12 | 137.67 ft² |
| Patio | n/a | 0 ft² |
| Basement | Size | ft² |
|---|---|---|
| Recreation Room | 10.7 x 16.9 | 177.27 ft² |
| Upper | Size | ft² |
|---|---|---|
| Bedroom 1 | 11.5 x 16.3 | 185.52 ft² |
| Bedroom 2 | 11.6 x 13.3 | 152.38 ft² |
LOT
Acres: N/A
Lot Size Dim.: 42 x 100
Longitude: 44.9355
Latitude: -93.1541
Zoning: Residential-Single Family
FINANCIAL & TAXES
Tax year: 2025
Tax annual amount: $6,016
MISCELLANEOUS
Fuel System: N/A
Sewer System: City Sewer/Connected
Water System: City Water/Connected
ADDITIONAL INFORMATION
MLS#: NST7802733
Listing Brokerage: Exp Realty, LLC.

ID: 4127113
Published: September 19, 2025
Last Update: September 19, 2025
Views: 1






