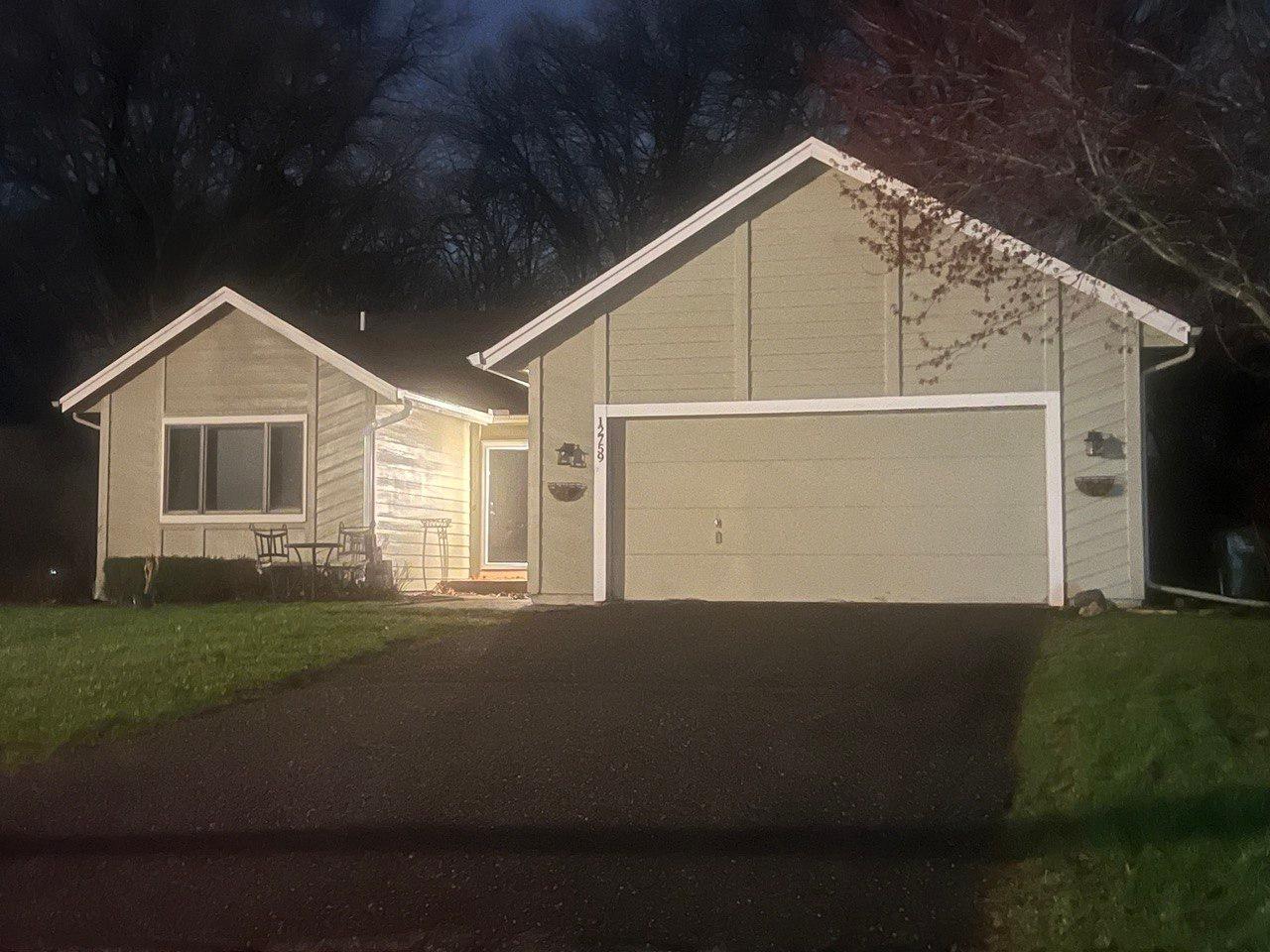12759 IBIS STREET
12759 Ibis Street, Coon Rapids, 55448, MN
-
Price: $399,500
-
Status type: For Sale
-
City: Coon Rapids
-
Neighborhood: Oaks of Shenandoah
Bedrooms: 3
Property Size :2244
-
Listing Agent: NST25792,NST76612
-
Property type : Single Family Residence
-
Zip code: 55448
-
Street: 12759 Ibis Street
-
Street: 12759 Ibis Street
Bathrooms: 3
Year: 1986
Listing Brokerage: Exp Realty, LLC.
FEATURES
- Range
- Refrigerator
- Washer
- Dryer
- Microwave
- Exhaust Fan
- Dishwasher
DETAILS
One-level walkout rambler living with an open layout featuring a wooded lot with a stream plus a path to the walking trail behind the house leading to Woodland Hills Park and playground. Nature abounds out the back door with a walkout to the patio from the lower level. Kitchen features an island with waterfall granite and seating for 4 that is open to the dining room and living room, stainless steel appliances and undermount sink. 3 bedrooms all with walk-in closets, 3 baths w/ jacuzzi in LL, primary suite with walk-in closet and 3/4 private bathroom and fireplaces up and down. Mudroom/laundry room off the garage with a closet and high end washer/dryer set. Vaulted living room and dining room features a 2 sided fireplace. LL in-law with a private refrigerator, bar area 2 bedrooms and full bathroom with separate jacuzzi tub and shower. Storage area under the span of the garage for additional storage besides all the numerous closets throughout the house. Enjoy the atmosphere of the country the minute you walk in with beautiful scenery & wildlife out all of the back windows on both levels complete in the coveted Shenandoah Oaks neighborhood just steps from the back of the house direct to the walking path a little over an acre away in the back plus the park just down the walking path. Quick possession preferred - prefer a May closing.
INTERIOR
Bedrooms: 3
Fin ft² / Living Area: 2244 ft²
Below Ground Living: 1072ft²
Bathrooms: 3
Above Ground Living: 1172ft²
-
Basement Details: Daylight/Lookout Windows, Drain Tiled, Egress Window(s), Finished, Walkout,
Appliances Included:
-
- Range
- Refrigerator
- Washer
- Dryer
- Microwave
- Exhaust Fan
- Dishwasher
EXTERIOR
Air Conditioning: Central Air
Garage Spaces: 2
Construction Materials: N/A
Foundation Size: 1128ft²
Unit Amenities:
-
- Patio
- Kitchen Window
- Hardwood Floors
- Walk-In Closet
- Kitchen Center Island
- Tile Floors
- Main Floor Primary Bedroom
- Primary Bedroom Walk-In Closet
Heating System:
-
- Forced Air
ROOMS
| Main | Size | ft² |
|---|---|---|
| Living Room | 12x15 | 144 ft² |
| Dining Room | 9x11 | 81 ft² |
| Kitchen | 12x12 | 144 ft² |
| Bedroom 1 | 12x13 | 144 ft² |
| Den | 10x13 | 100 ft² |
| Lower | Size | ft² |
|---|---|---|
| Family Room | 12x25 | 144 ft² |
| Bedroom 2 | 11x11 | 121 ft² |
| Bedroom 3 | 10x11 | 100 ft² |
| Workshop | 12x9 | 144 ft² |
| n/a | Size | ft² |
|---|---|---|
| Laundry | 6x8 | 36 ft² |
LOT
Acres: N/A
Lot Size Dim.: 89x162x90x144
Longitude: 45.2039
Latitude: -93.3095
Zoning: Residential-Single Family
FINANCIAL & TAXES
Tax year: 2024
Tax annual amount: $3,676
MISCELLANEOUS
Fuel System: N/A
Sewer System: City Sewer/Connected
Water System: City Water/Connected
ADDITIONAL INFORMATION
MLS#: NST7734045
Listing Brokerage: Exp Realty, LLC.

ID: 4055722
Published: May 02, 2025
Last Update: May 02, 2025
Views: 1






