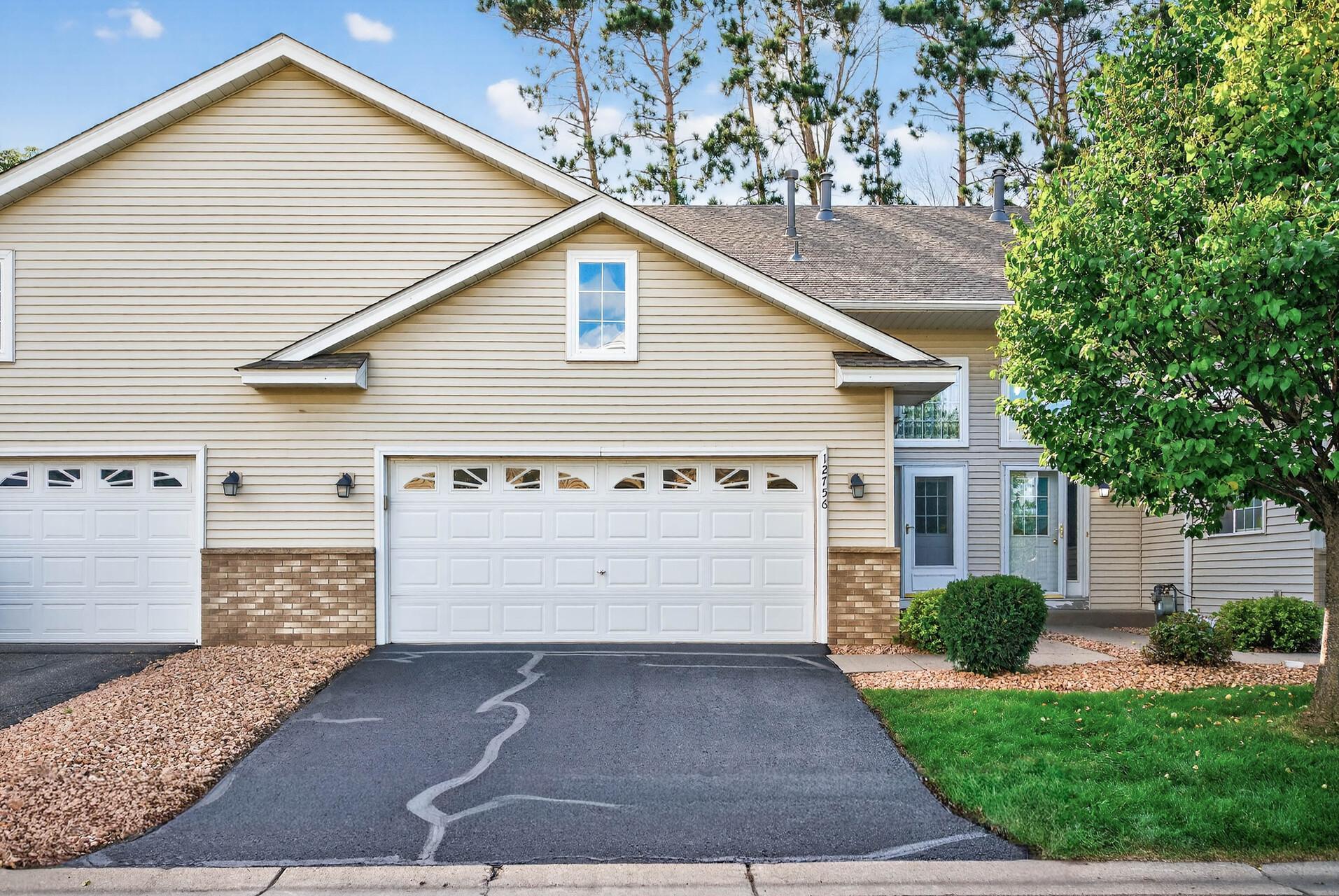12756 ULYSSES CIRCLE
12756 Ulysses Circle, Minneapolis (Blaine), 55434, MN
-
Price: $299,900
-
Status type: For Sale
-
City: Minneapolis (Blaine)
-
Neighborhood: Cic 74 Homestead Acres
Bedrooms: 3
Property Size :2212
-
Listing Agent: NST14003,NST97327
-
Property type : Townhouse Side x Side
-
Zip code: 55434
-
Street: 12756 Ulysses Circle
-
Street: 12756 Ulysses Circle
Bathrooms: 2
Year: 1999
Listing Brokerage: Keller Williams Classic Realty
FEATURES
- Range
- Refrigerator
- Washer
- Dryer
- Microwave
- Dishwasher
- Stainless Steel Appliances
DETAILS
Welcome to this stunning, one-owner side-by-side townhome in the heart of vibrant Blaine, where spacious living meets exceptional value! This meticulously maintained home boasts an open and airy floor plan with oversized bedrooms and beautifully appointed, full-size bathrooms that offer both luxury and comfort. The chef’s dream kitchen features a large island, perfect for entertaining or casual meals, while the expansive basement is a showstopper with a massive family room, complete with a wet bar and dedicated game area for endless fun. Upstairs, you’ll find the convenience of second-level laundry, and outside, a sweet, oversized deck invites relaxation or gatherings. With abundant storage throughout and a prime location, this move-in-ready gem is the best deal in town, offering unmatched space and quality for the price!
INTERIOR
Bedrooms: 3
Fin ft² / Living Area: 2212 ft²
Below Ground Living: 980ft²
Bathrooms: 2
Above Ground Living: 1232ft²
-
Basement Details: Daylight/Lookout Windows,
Appliances Included:
-
- Range
- Refrigerator
- Washer
- Dryer
- Microwave
- Dishwasher
- Stainless Steel Appliances
EXTERIOR
Air Conditioning: Central Air
Garage Spaces: 2
Construction Materials: N/A
Foundation Size: 1232ft²
Unit Amenities:
-
- Natural Woodwork
- Ceiling Fan(s)
- Vaulted Ceiling(s)
- Washer/Dryer Hookup
- Kitchen Center Island
- French Doors
- Tile Floors
- Main Floor Primary Bedroom
Heating System:
-
- Forced Air
ROOMS
| Main | Size | ft² |
|---|---|---|
| Living Room | 16 x 16 | 256 ft² |
| Dining Room | 13 x 12 | 169 ft² |
| Kitchen | 13 x 12 | 169 ft² |
| Bedroom 1 | 12 x 12 | 144 ft² |
| Bedroom 2 | 14 x 11 | 196 ft² |
| Laundry | 8 x 6 | 64 ft² |
| Lower | Size | ft² |
|---|---|---|
| Bedroom 3 | 14 x 13 | 196 ft² |
| Family Room | 19 x 18 | 361 ft² |
| Game Room | 15 x 10 | 225 ft² |
LOT
Acres: N/A
Lot Size Dim.: 30*72
Longitude: 45.2025
Latitude: -93.237
Zoning: Residential-Single Family
FINANCIAL & TAXES
Tax year: 2025
Tax annual amount: $3,243
MISCELLANEOUS
Fuel System: N/A
Sewer System: City Sewer/Connected
Water System: City Water/Connected
ADDITIONAL INFORMATION
MLS#: NST7794219
Listing Brokerage: Keller Williams Classic Realty

ID: 4046176
Published: August 27, 2025
Last Update: August 27, 2025
Views: 1






