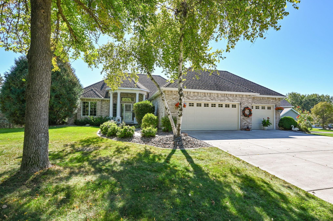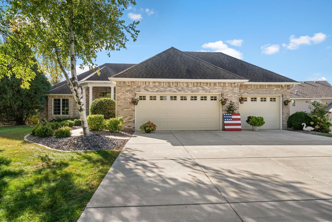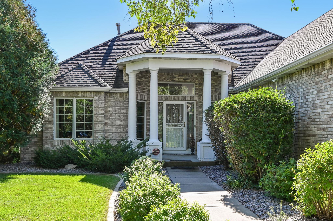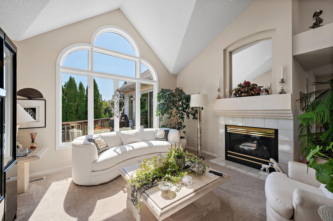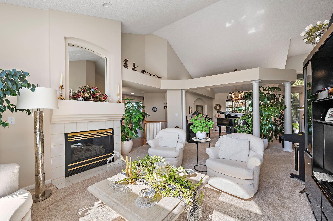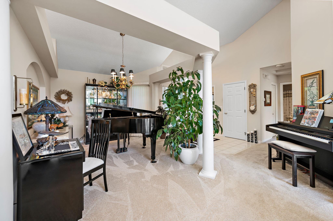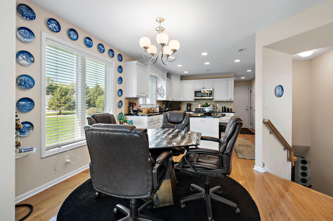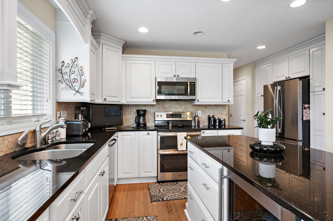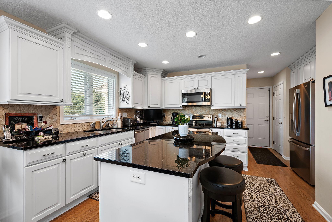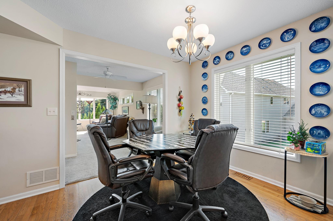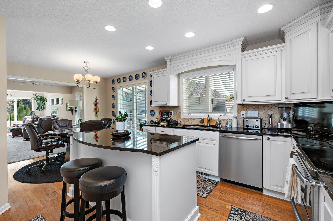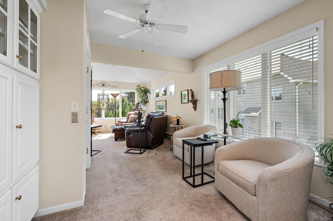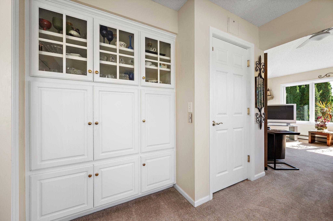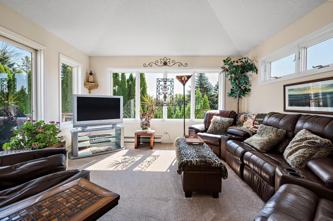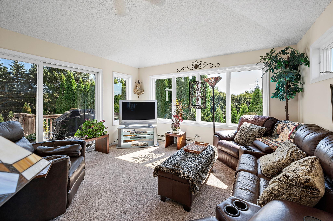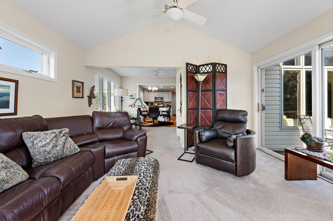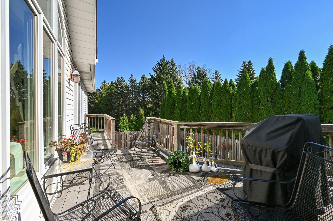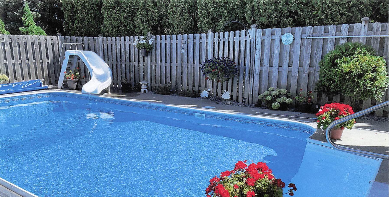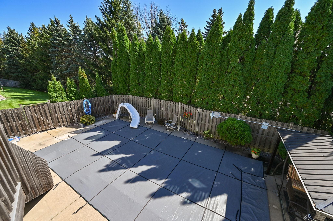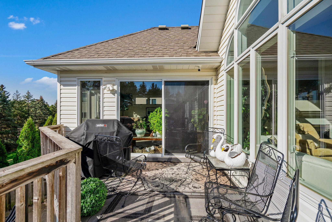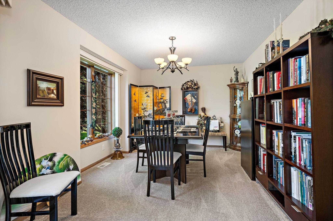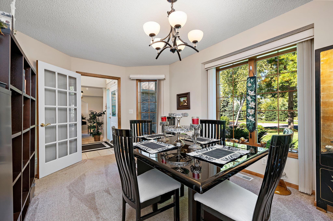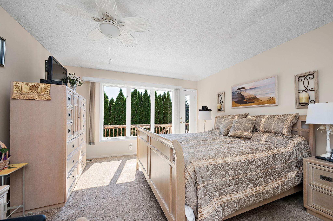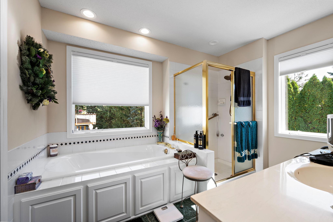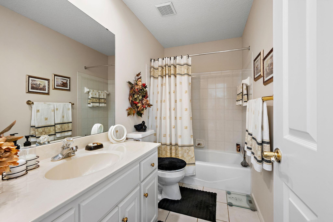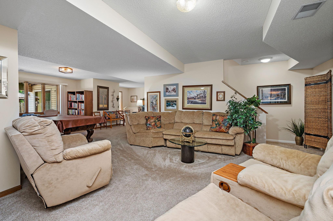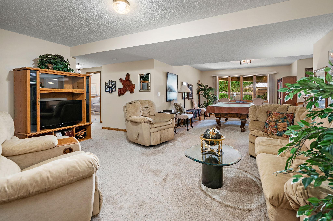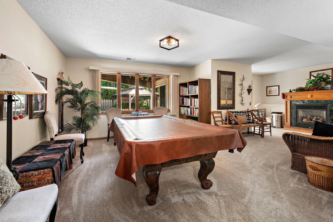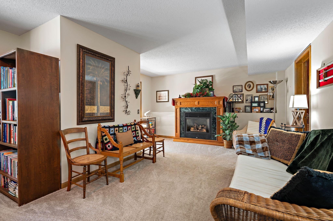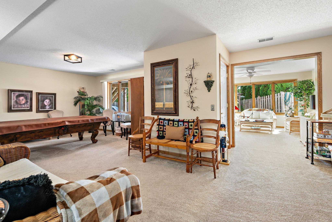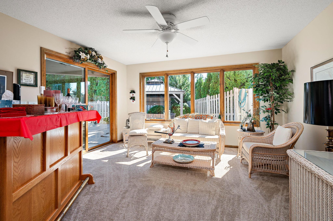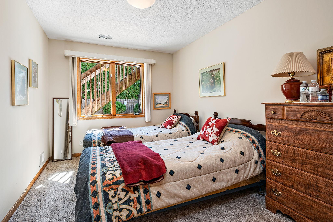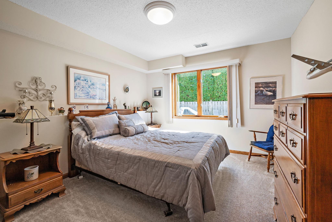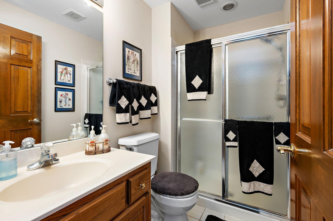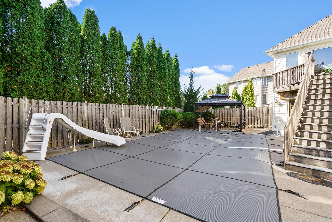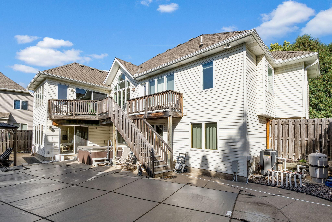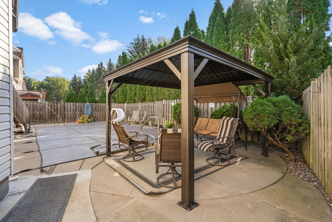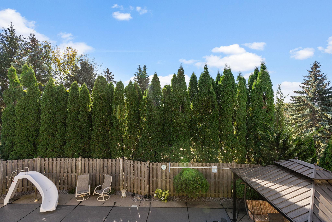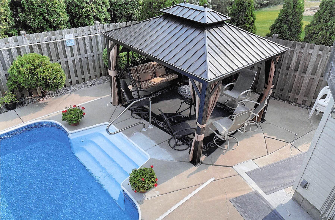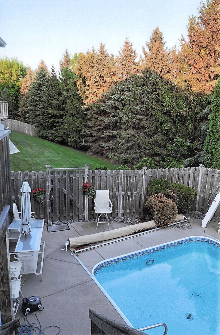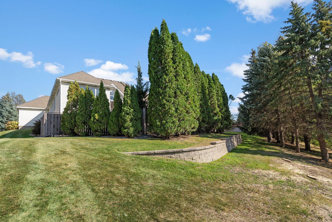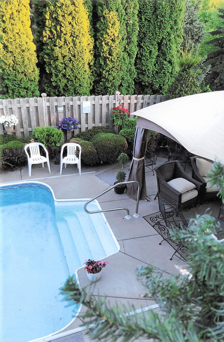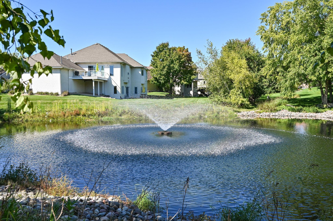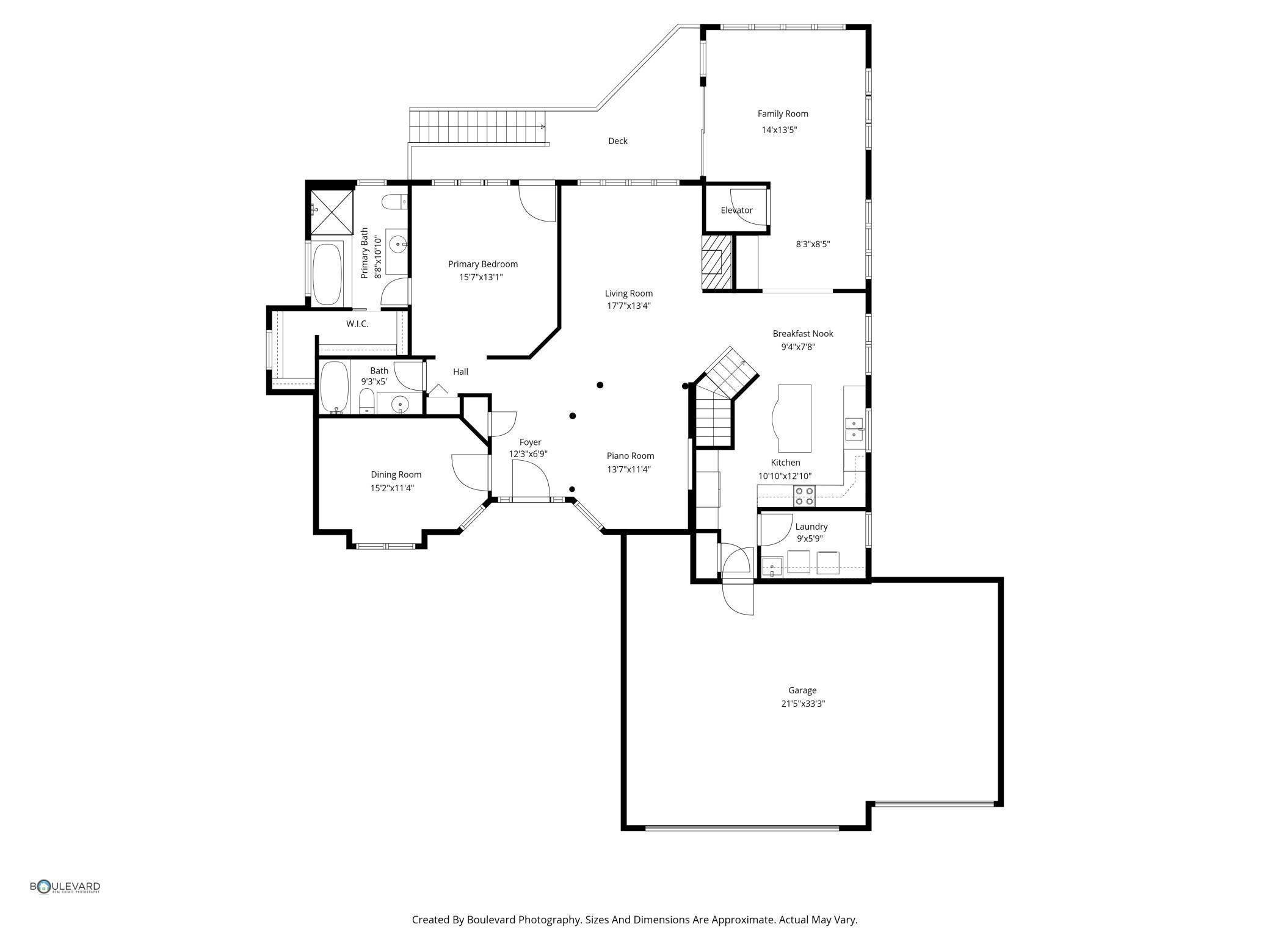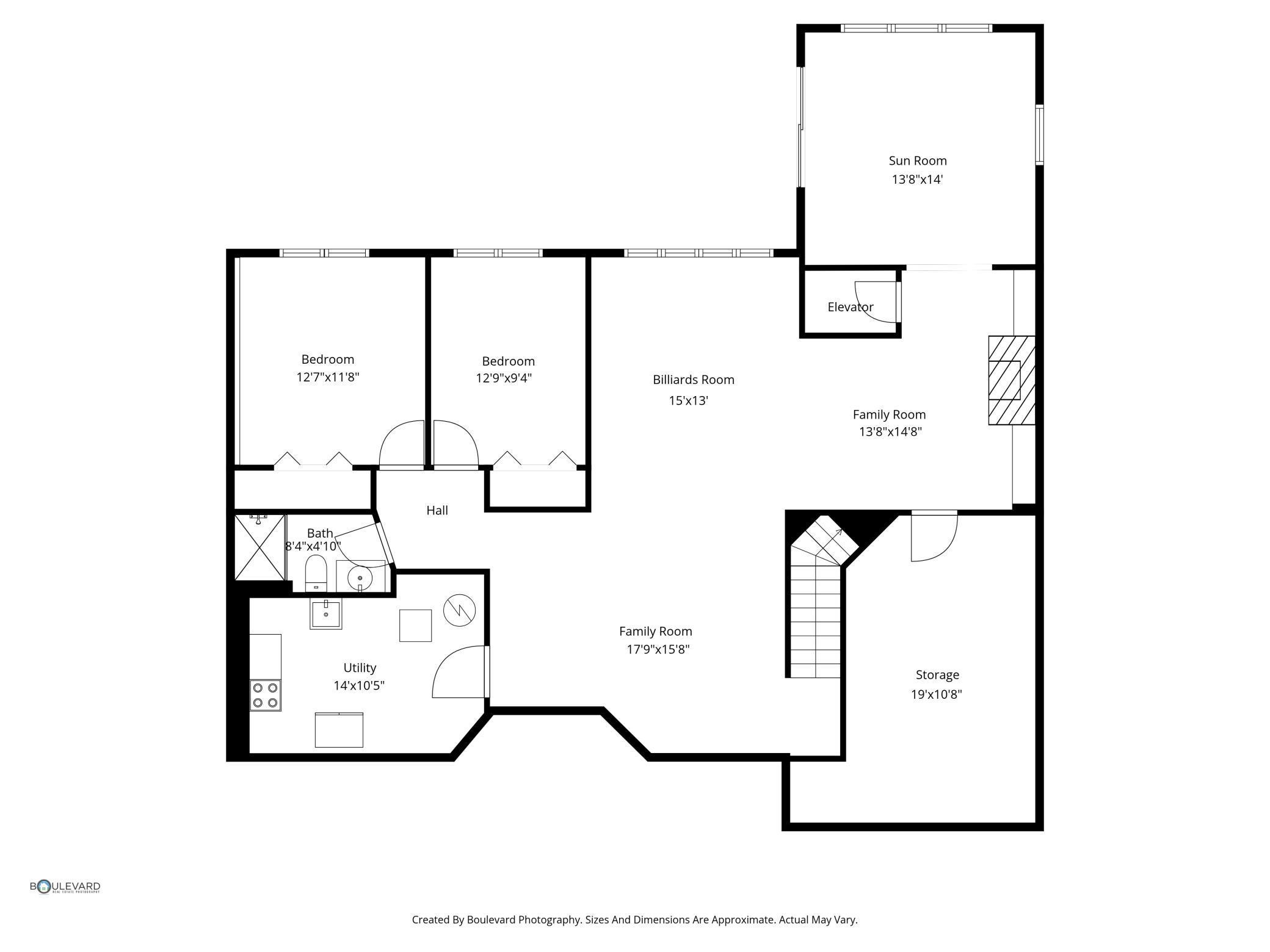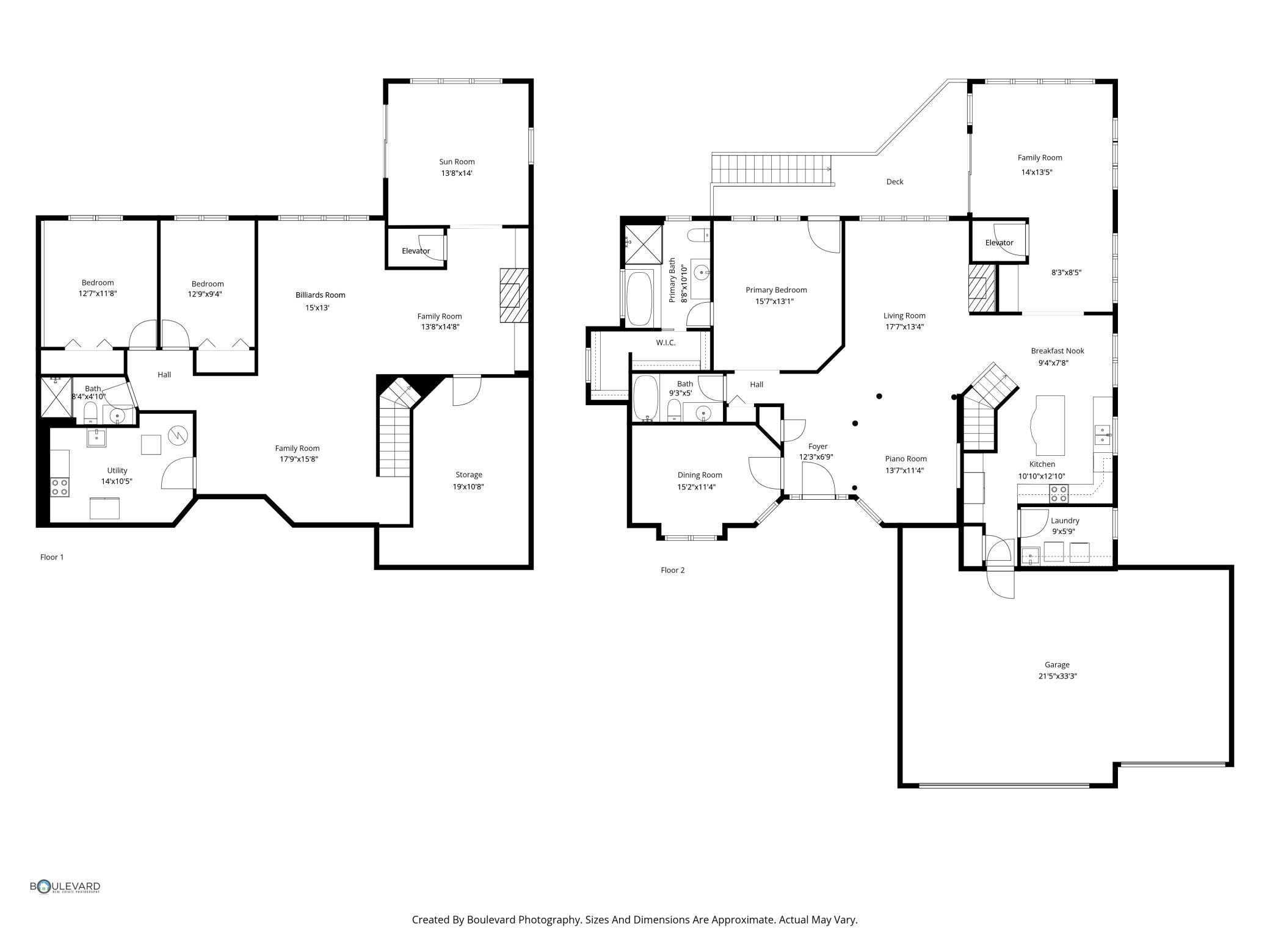12755 42ND PLACE
12755 42nd Place, Plymouth, 55442, MN
-
Price: $799,900
-
Status type: For Sale
-
City: Plymouth
-
Neighborhood: Swan Lake South Add
Bedrooms: 3
Property Size :3315
-
Listing Agent: NST16655,NST44370
-
Property type : Single Family Residence
-
Zip code: 55442
-
Street: 12755 42nd Place
-
Street: 12755 42nd Place
Bathrooms: 3
Year: 1994
Listing Brokerage: RE/MAX Results
FEATURES
- Range
- Refrigerator
- Washer
- Dryer
- Microwave
- Dishwasher
- Disposal
- Humidifier
- Water Softener Rented
- Gas Water Heater
- ENERGY STAR Qualified Appliances
- Stainless Steel Appliances
DETAILS
** Popular Plymouth Swan Lake Neighborhood! ** This Custom Built Executive Walkout Rambler has an Awesome in-ground pool, gazebo, hot tub, privacy fenced with private mature year round trees, patio and deck ** Great curb appeal with covered brick front entry ** ONE LEVEL LIVING WITH YOUR OWN ELEVATOR! ** Updated kitchen with granite countertops, tile backsplash, center island, hardwood floors, wine refrigerator and breakfast bar! ** OPEN FLOOR PLAN! ** Main Floor Living Room has vaulted ceilings, gas fireplace and open to formal dining room ** Lots of natural lighting - south facing! ** Beautiful Sunroom Addition with vaulted ceiling, access to deck, pool and backyard ** Main Floor Primary Suite has tray vaulted ceiling, access to deck, separate jetted tub and walk-in shower, tile floors, walk-in closet and recessed lighting ** Main Floor Office ** Main Floor Laundry ** All Living Facilities on Main level! ** Additional Full Bathroom on main with tile floor and tile surround ** Walkout Lower Level has 2 bedrooms, Large Recreation Room with gas fireplace, 3/4 bathroom, storage room (20x12) and Awesome Bar/Sitting Area next to pool - GREAT FOR ENTERTAINING! ** Surround Sound inside and outside ** Sprinkler System ** 200 AMP Electrical Service ** Oversized 3 car garage (36x22 + 6x4) with insulated doors and newer concrete driveway! ** Not many Rambler Options out there - this is the one you've waited for! ** Close to French Lake Park, Walking Paths, Fishing, Medicine Lake, Shopping and lots of Restaurants! ** Lots of School Options both Public and Private in the area **
INTERIOR
Bedrooms: 3
Fin ft² / Living Area: 3315 ft²
Below Ground Living: 1414ft²
Bathrooms: 3
Above Ground Living: 1901ft²
-
Basement Details: Block, Daylight/Lookout Windows, Drain Tiled, Finished, Full, Storage Space, Sump Basket, Sump Pump, Walkout,
Appliances Included:
-
- Range
- Refrigerator
- Washer
- Dryer
- Microwave
- Dishwasher
- Disposal
- Humidifier
- Water Softener Rented
- Gas Water Heater
- ENERGY STAR Qualified Appliances
- Stainless Steel Appliances
EXTERIOR
Air Conditioning: Central Air
Garage Spaces: 3
Construction Materials: N/A
Foundation Size: 1901ft²
Unit Amenities:
-
- Kitchen Window
- Deck
- Hardwood Floors
- Ceiling Fan(s)
- Walk-In Closet
- Vaulted Ceiling(s)
- Security System
- In-Ground Sprinkler
- Cable
- Kitchen Center Island
- Tile Floors
- Main Floor Primary Bedroom
- Primary Bedroom Walk-In Closet
Heating System:
-
- Forced Air
- Baseboard
- Fireplace(s)
ROOMS
| Main | Size | ft² |
|---|---|---|
| Living Room | 17x14 | 289 ft² |
| Dining Room | 14x14 | 196 ft² |
| Kitchen | 10x12 | 100 ft² |
| Bedroom 1 | 15x14 | 225 ft² |
| Office | 15x11 | 225 ft² |
| Four Season Porch | 15x14 | 225 ft² |
| Sitting Room | 10x10 | 100 ft² |
| Foyer | 8x8 | 64 ft² |
| Informal Dining Room | 13x13 | 169 ft² |
| Laundry | 10x7 | 100 ft² |
| Lower | Size | ft² |
|---|---|---|
| Family Room | 16x28 | 256 ft² |
| Bedroom 2 | 13x11 | 169 ft² |
| Bedroom 3 | 13x10 | 169 ft² |
| Recreation Room | 15x22 | 225 ft² |
LOT
Acres: N/A
Lot Size Dim.: 86x182x116x236
Longitude: 45.0304
Latitude: -93.4426
Zoning: Residential-Single Family
FINANCIAL & TAXES
Tax year: 2025
Tax annual amount: $7,236
MISCELLANEOUS
Fuel System: N/A
Sewer System: City Sewer/Connected
Water System: City Water/Connected
ADDITIONAL INFORMATION
MLS#: NST7782527
Listing Brokerage: RE/MAX Results

ID: 4165889
Published: October 01, 2025
Last Update: October 01, 2025
Views: 4


