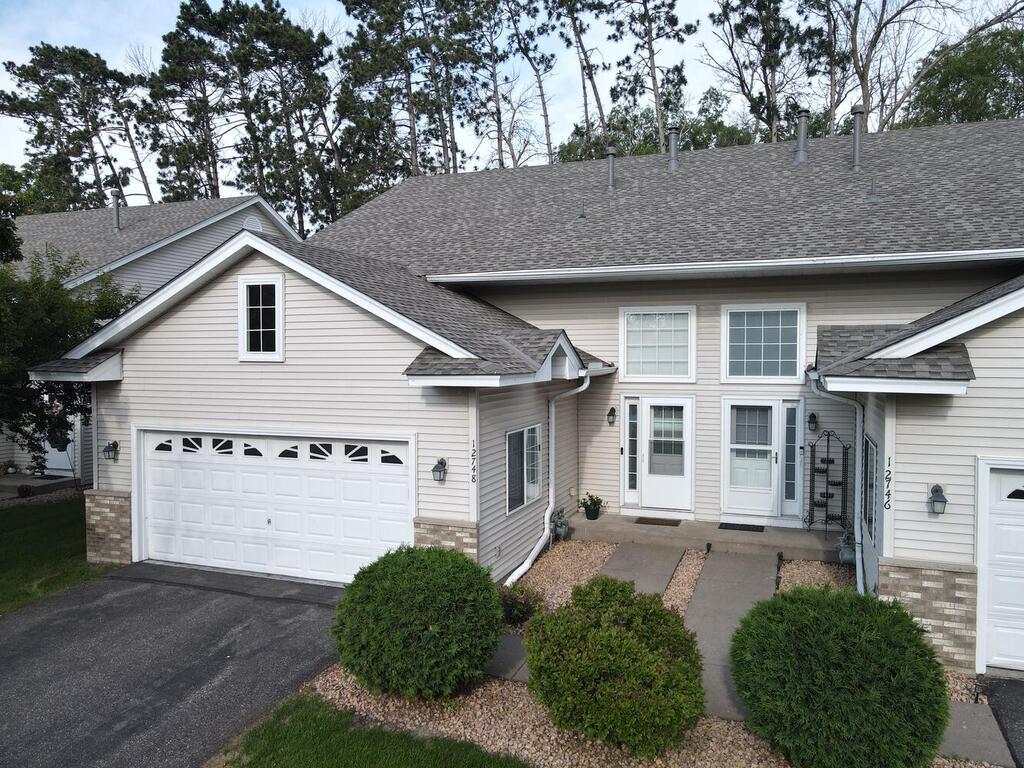12748 ULYSSES CIRCLE
12748 Ulysses Circle, Minneapolis (Blaine), 55434, MN
-
Price: $324,900
-
Status type: For Sale
-
City: Minneapolis (Blaine)
-
Neighborhood: Cic 74 Homestead Acres
Bedrooms: 4
Property Size :2396
-
Listing Agent: NST16459,NST76617
-
Property type : Townhouse Side x Side
-
Zip code: 55434
-
Street: 12748 Ulysses Circle
-
Street: 12748 Ulysses Circle
Bathrooms: 2
Year: 2000
Listing Brokerage: Coldwell Banker Burnet
FEATURES
- Range
- Refrigerator
- Washer
- Dryer
- Microwave
- Dishwasher
- Water Softener Owned
- Disposal
- Gas Water Heater
- Stainless Steel Appliances
DETAILS
Spacious, contemporary, unit! This home is move-in ready and has been updated and well cared for. The vaulted main level has gorgeous engineered hardwood flooring. Kitchen has high-end “black stainless steel” appliances (including touch-screen smart refrigerator and 5-burner convection range), breakfast bar/island, full tile backsplash, & raised panel oak cabinets. Dining area steps out to private deck. Two bedrooms, full bath and laundry updated on this level. Lower level also has 2 BR, and an updated 3/4 bath. Family room is enormous (28’ x 16’), and is currently an impressive theater room, which can easily stay as is or be modified to suit your family, plus office space. Furnace (2018), A-coil for A/C (2018) and water softener have been replaced. Installed solid 6-panel doors in 2015. At nearly 2,400 finished square feet, this turn-key, open floor design is incredible value for its large size and excellent condition. Ample visitor parking steps away.
INTERIOR
Bedrooms: 4
Fin ft² / Living Area: 2396 ft²
Below Ground Living: 1164ft²
Bathrooms: 2
Above Ground Living: 1232ft²
-
Basement Details: Block, Daylight/Lookout Windows, Drain Tiled, Finished, Full,
Appliances Included:
-
- Range
- Refrigerator
- Washer
- Dryer
- Microwave
- Dishwasher
- Water Softener Owned
- Disposal
- Gas Water Heater
- Stainless Steel Appliances
EXTERIOR
Air Conditioning: Central Air
Garage Spaces: 2
Construction Materials: N/A
Foundation Size: 1232ft²
Unit Amenities:
-
- Deck
- Hardwood Floors
- Ceiling Fan(s)
- Vaulted Ceiling(s)
- In-Ground Sprinkler
- Paneled Doors
- Kitchen Center Island
- French Doors
- Main Floor Primary Bedroom
Heating System:
-
- Forced Air
ROOMS
| Main | Size | ft² |
|---|---|---|
| Living Room | 16x16 | 256 ft² |
| Dining Room | 13x12 | 169 ft² |
| Kitchen | 13x12 | 169 ft² |
| Laundry | 8x7 | 64 ft² |
| Bedroom 1 | 14x11 | 196 ft² |
| Bedroom 2 | 12x12 | 144 ft² |
| Deck | 12x10 | 144 ft² |
| Lower | Size | ft² |
|---|---|---|
| Bedroom 3 | 13x9 | 169 ft² |
| Bedroom 4 | 12x9 | 144 ft² |
| Family Room | 28x16 | 784 ft² |
| Game Room | 12x11 | 144 ft² |
LOT
Acres: N/A
Lot Size Dim.: common
Longitude: 45.2028
Latitude: -93.237
Zoning: Residential-Single Family
FINANCIAL & TAXES
Tax year: 2025
Tax annual amount: $2,221
MISCELLANEOUS
Fuel System: N/A
Sewer System: City Sewer/Connected
Water System: City Water/Connected
ADITIONAL INFORMATION
MLS#: NST7759245
Listing Brokerage: Coldwell Banker Burnet

ID: 3797526
Published: June 18, 2025
Last Update: June 18, 2025
Views: 3






