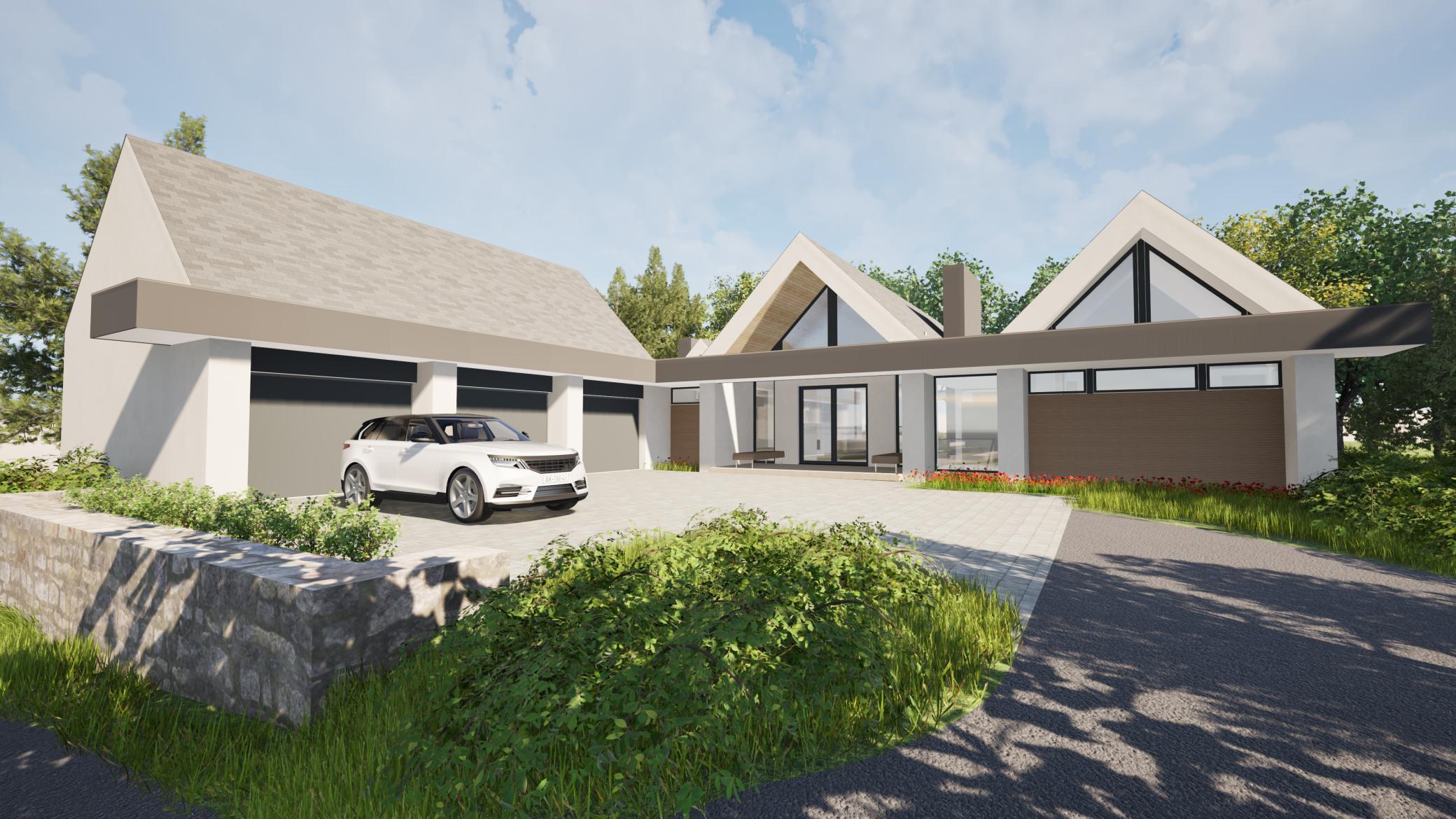12743 ELEVARE COURT
12743 Elevare Court, Minnetonka, 55305, MN
-
Price: $5,245,000
-
Status type: For Sale
-
City: Minnetonka
-
Neighborhood: Elevare
Bedrooms: 5
Property Size :6062
-
Listing Agent: NST1000068,NST106510
-
Property type : Single Family Residence
-
Zip code: 55305
-
Street: 12743 Elevare Court
-
Street: 12743 Elevare Court
Bathrooms: 6
Year: 2026
Listing Brokerage: New Haus Real Estate, Inc.
FEATURES
- Range
- Refrigerator
- Washer
- Dryer
- Microwave
- Exhaust Fan
- Dishwasher
- Water Softener Owned
- Disposal
- Freezer
- Cooktop
- Air-To-Air Exchanger
- Water Filtration System
- Gas Water Heater
- Double Oven
DETAILS
Modern luxury meets architectural artistry in Elevare — Minnetonka’s newest and most exclusive enclave of contemporary homes. Designed by Modern Oasis in collaboration with Charles Stinson Architecture, built by Swanson Homes, and curated by Carbon 6 Interiors, this residence blends timeless materials, organic textures, and a warm modern aesthetic. Set on a 1+ acre wooded lot, this 5-bedroom home offers just over 6,000 finished sq ft of refined living. The vaulted great room with walls of glass opens to a chef’s kitchen, walk-in pantry, and dining area designed for both everyday living and entertaining. The luxurious primary suite provides a serene retreat with spa-inspired finishes and natural light. A four-season sunroom with fireplace extends from the main living spaces, flowing effortlessly to the screen porch, south-facing patio, and in-ground pool—creating an exceptional indoor/outdoor experience perfect for afternoon sun and gatherings. The oversized three-stall garage offers abundant storage and workspace. The lower level is designed for comfort and connection, featuring three additional bedrooms, a golf simulator, bar, game area, and media room, all complemented by a fitness space and sauna—ideal for entertaining or unwinding at home. Located less than a mile south of Ridgedale, Elevare is a limited collection of 10 wooded homesites, blending architectural distinction, natural beauty, and proximity to Wayzata and Lake Minnetonka. A rare opportunity to experience modern design, serenity, and convenience in one remarkable setting. Additional lots and custom build opportunities available. Home is available for occupancy in July of 2026.
INTERIOR
Bedrooms: 5
Fin ft² / Living Area: 6062 ft²
Below Ground Living: 2874ft²
Bathrooms: 6
Above Ground Living: 3188ft²
-
Basement Details: Drain Tiled, Drainage System, Egress Window(s), Finished, Full, Concrete, Storage Space, Sump Basket, Sump Pump, Tray Ceiling(s),
Appliances Included:
-
- Range
- Refrigerator
- Washer
- Dryer
- Microwave
- Exhaust Fan
- Dishwasher
- Water Softener Owned
- Disposal
- Freezer
- Cooktop
- Air-To-Air Exchanger
- Water Filtration System
- Gas Water Heater
- Double Oven
EXTERIOR
Air Conditioning: Central Air
Garage Spaces: 3
Construction Materials: N/A
Foundation Size: 3280ft²
Unit Amenities:
-
Heating System:
-
- Forced Air
- Radiant Floor
- Radiant
- Boiler
- Fireplace(s)
- Zoned
ROOMS
| Main | Size | ft² |
|---|---|---|
| Great Room | 22' x 20' | 440 ft² |
| Kitchen | 18' x 15' | 270 ft² |
| Informal Dining Room | 15' x 13' | 195 ft² |
| Study | 12' x 11' | 132 ft² |
| Mud Room | 10' x 8' | 80 ft² |
| Pantry (Walk-In) | 6' x 5' | 30 ft² |
| Bedroom 1 | 17' x 16' | 272 ft² |
| Primary Bathroom | 13' x 12' | 156 ft² |
| Bedroom 2 | 13' x 12' | 156 ft² |
| Lower | Size | ft² |
|---|---|---|
| Family Room | 28' x 20' | 560 ft² |
| Bedroom 3 | 13' x 12' | 156 ft² |
| Bedroom 4 | 13' x 12' | 156 ft² |
| Bedroom 5 | 13' x 12' | 156 ft² |
| Exercise Room | 15x13 | 225 ft² |
| Sauna | 7x6 | 49 ft² |
| Other Room | 19x15 | 361 ft² |
LOT
Acres: N/A
Lot Size Dim.: 350x155
Longitude: 44.9543
Latitude: -93.4411
Zoning: Residential-Single Family
FINANCIAL & TAXES
Tax year: 2025
Tax annual amount: $1,719
MISCELLANEOUS
Fuel System: N/A
Sewer System: City Sewer/Connected
Water System: City Water/Connected
ADDITIONAL INFORMATION
MLS#: NST7818946
Listing Brokerage: New Haus Real Estate, Inc.

ID: 4293166
Published: November 12, 2025
Last Update: November 12, 2025
Views: 2






