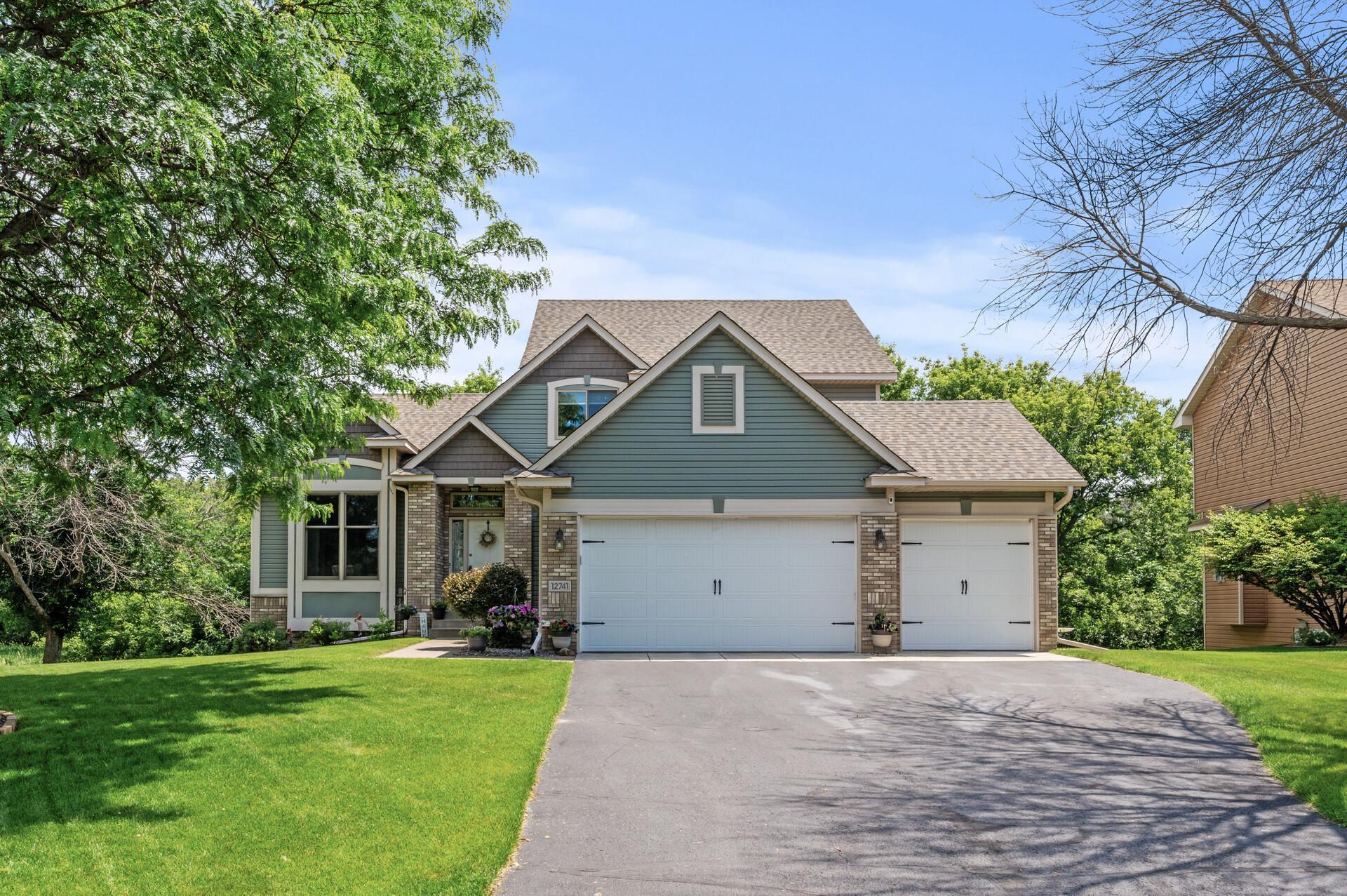12741 OWATONNA STREET
12741 Owatonna Street, Minneapolis (Blaine), 55449, MN
-
Price: $749,900
-
Status type: For Sale
-
City: Minneapolis (Blaine)
-
Neighborhood: Partridge Preserve
Bedrooms: 5
Property Size :3298
-
Listing Agent: NST48997,NST103526
-
Property type : Single Family Residence
-
Zip code: 55449
-
Street: 12741 Owatonna Street
-
Street: 12741 Owatonna Street
Bathrooms: 4
Year: 2001
Listing Brokerage: Executive Real Estate Inc.
FEATURES
- Range
- Refrigerator
- Washer
- Dryer
- Microwave
- Dishwasher
DETAILS
Beautiful 2-Story Home in Quail Creek, Blaine, Minnesota. Welcome to your dream home! This stunning 5-bedroom, 4-bathroom residence is nestled in the highly sought-after Quail Creek neighborhood of Blaine, Minnesota. With its charming curb appeal and meticulously landscaped yard, this home offers a perfect blend of elegance and comfort. As you step inside, you are greeted by a spacious open-concept layout that flows seamlessly from room to room. The main level features a cozy living room with a fireplace, perfect for gatherings, and a kitchen equipped with stainless steel appliances, and ample storage. The adjacent dining area provides a lovely space for family meals and entertaining. Retreat to the luxurious master suite, complete with a private bathroom featuring dual sinks, a soaking tub, and a separate shower. Four additional well-appointed bedrooms offer plenty of space for family, guests, or a home office. The fully finished basement adds even more living space, featuring a large recreation room, an additional bathroom, and plenty of storage. Step outside to the expansive backyard, ideal for summer barbecues and outdoor activities, or relax on the patio with a good book. Located in a friendly community with access to top-rated schools, parks, and recreational facilities, this home is perfect for families and those seeking a serene lifestyle. Don't miss out on this incredible opportunity to make this beautiful Quail Creek home yours! Schedule a showing today and experience the charm and comfort for yourself!
INTERIOR
Bedrooms: 5
Fin ft² / Living Area: 3298 ft²
Below Ground Living: 1045ft²
Bathrooms: 4
Above Ground Living: 2253ft²
-
Basement Details: Finished, Full, Storage Space, Walkout, Wood,
Appliances Included:
-
- Range
- Refrigerator
- Washer
- Dryer
- Microwave
- Dishwasher
EXTERIOR
Air Conditioning: Central Air
Garage Spaces: 3
Construction Materials: N/A
Foundation Size: 1371ft²
Unit Amenities:
-
Heating System:
-
- Forced Air
- Fireplace(s)
ROOMS
| Second | Size | ft² |
|---|---|---|
| Bedroom 1 | 15'x15' | 225 ft² |
| Primary Bathroom | 10'x10' | 100 ft² |
| Walk In Closet | 10'x4' | 40 ft² |
| Bedroom 2 | 13'x12' | 156 ft² |
| Bedroom 3 | 12'x11' | 132 ft² |
| Bathroom | 10'x'6 | 100 ft² |
| Other Room | 7'x6' | 42 ft² |
| Main | Size | ft² |
|---|---|---|
| Living Room | 21'x30' | 630 ft² |
| Foyer | 6'x7' | 42 ft² |
| Dining Room | 13'x15' | 195 ft² |
| Kitchen | 13'x16' | 208 ft² |
| Other Room | 4'x10' | 40 ft² |
| Bathroom | 9'x5' | 45 ft² |
| Bedroom 4 | 12'x11' | 132 ft² |
| Laundry | 13'x5' | 65 ft² |
| n/a | Size | ft² |
|---|---|---|
| Deck | 19'x12' | 228 ft² |
| Lower | Size | ft² |
|---|---|---|
| Bedroom 5 | 13'x13' | 169 ft² |
| Other Room | 4'x4' | 16 ft² |
| Recreation Room | 33'x20' | 660 ft² |
| Bathroom | 5'x11' | 55 ft² |
| Bar/Wet Bar Room | 14'x9' | 126 ft² |
| Utility Room | 28'x13' | 364 ft² |
LOT
Acres: N/A
Lot Size Dim.: 73X286X165X58X379
Longitude: 45.2015
Latitude: -93.2153
Zoning: Residential-Single Family
FINANCIAL & TAXES
Tax year: 2024
Tax annual amount: $5,112
MISCELLANEOUS
Fuel System: N/A
Sewer System: City Sewer - In Street
Water System: City Water - In Street
ADITIONAL INFORMATION
MLS#: NST7762679
Listing Brokerage: Executive Real Estate Inc.

ID: 3871693
Published: July 10, 2025
Last Update: July 10, 2025
Views: 2






