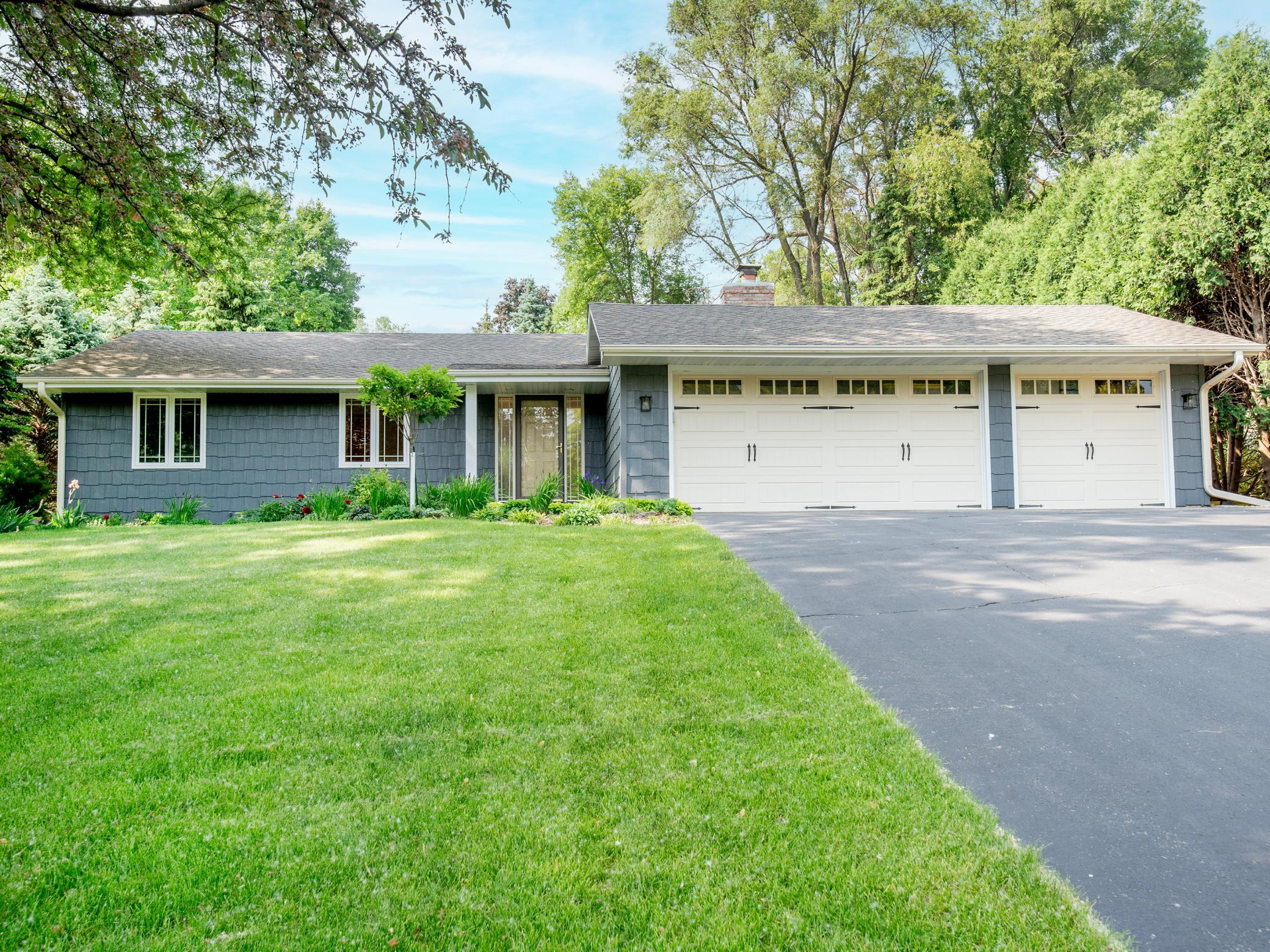12741 GERARD DRIVE
12741 Gerard Drive, Eden Prairie, 55346, MN
-
Price: $499,900
-
Status type: For Sale
-
City: Eden Prairie
-
Neighborhood: Topview Acres 3rd Add
Bedrooms: 3
Property Size :1972
-
Listing Agent: NST27199,NST98027
-
Property type : Single Family Residence
-
Zip code: 55346
-
Street: 12741 Gerard Drive
-
Street: 12741 Gerard Drive
Bathrooms: 2
Year: 1973
Listing Brokerage: Twin Cities Property Finder
FEATURES
- Refrigerator
- Washer
- Dryer
- Microwave
- Exhaust Fan
- Dishwasher
- Disposal
- Cooktop
- Wall Oven
- Humidifier
- Gas Water Heater
- Stainless Steel Appliances
DETAILS
Welcome to 12741 Gerard Drive, Eden Prairie! This beautifully updated one-level home sits on a stunning corner lot just over half an acre (.55 acres) with mature landscaping and lush gardens that give it a park-like feel. Located in a prime Eden Prairie neighborhood, this home offers both tranquility and convenience—just minutes from Bryant Lake Park, Cardinal Creek Conservation Area, schools, shopping, dining, and Southwest Station Transit. Step inside to discover a thoughtfully designed open floor plan ideal for entertaining. The spacious kitchen features premium Medallion cabinetry, Cambria quartz countertops, and an inviting layout that flows into the living and dining spaces. With three bedrooms on the main level, including a private primary suite, there's plenty of room for family or guests. The finished lower level includes a cozy family room with a kitchenette—perfect for game nights or hosting—and nearly 800 square feet of unfinished space ready for your custom touch and added equity. Major recent upgrades provide peace of mind and modern efficiency, including: New LP SmartSide siding and soffits (2023) New garage doors (2022) Updated chimney brick and crown (2023) New air conditioning and furnace (2022) New dishwasher (2023) New refrigerator (2024) The oversized 3-car garage completes the package, making this home as functional as it is beautiful. All information provided in this listing, including but not limited to dimensions, to be verified by the Buyer and Buyer's agent.
INTERIOR
Bedrooms: 3
Fin ft² / Living Area: 1972 ft²
Below Ground Living: 496ft²
Bathrooms: 2
Above Ground Living: 1476ft²
-
Basement Details: Block, Egress Window(s), Partially Finished, Storage Space,
Appliances Included:
-
- Refrigerator
- Washer
- Dryer
- Microwave
- Exhaust Fan
- Dishwasher
- Disposal
- Cooktop
- Wall Oven
- Humidifier
- Gas Water Heater
- Stainless Steel Appliances
EXTERIOR
Air Conditioning: Central Air
Garage Spaces: 3
Construction Materials: N/A
Foundation Size: 1476ft²
Unit Amenities:
-
- Kitchen Window
- Natural Woodwork
- Hardwood Floors
- Walk-In Closet
- Washer/Dryer Hookup
- Kitchen Center Island
- Tile Floors
- Main Floor Primary Bedroom
- Primary Bedroom Walk-In Closet
Heating System:
-
- Forced Air
ROOMS
| Main | Size | ft² |
|---|---|---|
| Kitchen | 12x14 | 144 ft² |
| Family Room | 15x11 | 225 ft² |
| Dining Room | 8x14 | 64 ft² |
| Living Room | 12x17 | 144 ft² |
| Foyer | 8x8 | 64 ft² |
| Bedroom 1 | 11x17 | 121 ft² |
| Bedroom 2 | 11x11 | 121 ft² |
| Bedroom 3 | 10x11 | 100 ft² |
| Bathroom | 8x5 | 64 ft² |
| Primary Bathroom | 12x5 | 144 ft² |
| Lower | Size | ft² |
|---|---|---|
| Recreation Room | 23x24 | 529 ft² |
| Unfinished | 30x29 | 900 ft² |
LOT
Acres: N/A
Lot Size Dim.: 141x255x48x252
Longitude: 44.8733
Latitude: -93.4381
Zoning: Residential-Single Family
FINANCIAL & TAXES
Tax year: 2025
Tax annual amount: $5,386
MISCELLANEOUS
Fuel System: N/A
Sewer System: City Sewer/Connected
Water System: City Water/Connected
ADITIONAL INFORMATION
MLS#: NST7751705
Listing Brokerage: Twin Cities Property Finder

ID: 3745253
Published: June 05, 2025
Last Update: June 05, 2025
Views: 6






