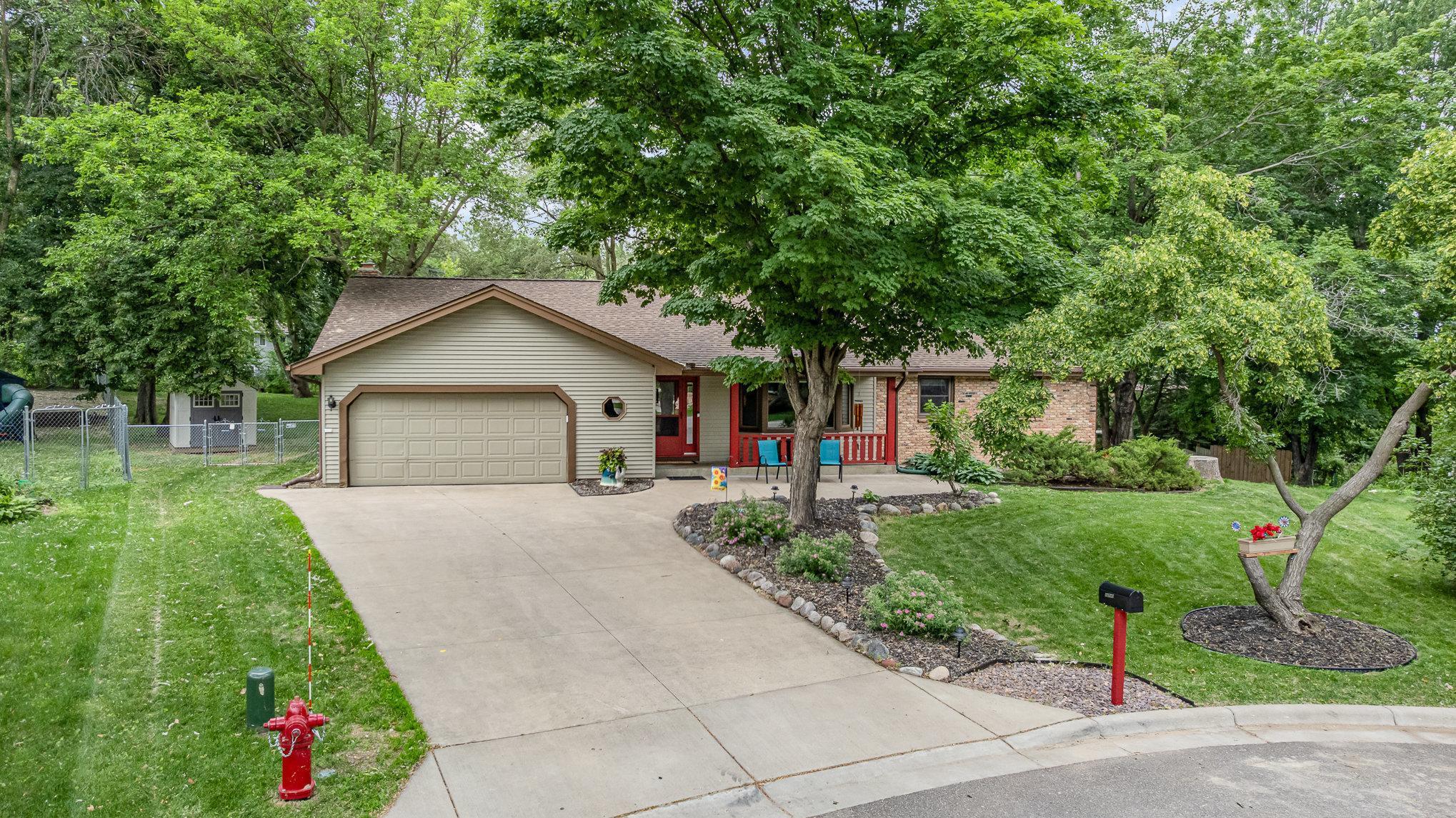12740 PORTLAND CIRCLE
12740 Portland Circle, Burnsville, 55337, MN
-
Price: $480,000
-
Status type: For Sale
-
City: Burnsville
-
Neighborhood: Pheasant Run
Bedrooms: 4
Property Size :3122
-
Listing Agent: NST19321,NST224503
-
Property type : Single Family Residence
-
Zip code: 55337
-
Street: 12740 Portland Circle
-
Street: 12740 Portland Circle
Bathrooms: 3
Year: 1974
Listing Brokerage: Keller Williams Realty Integrity-Edina
FEATURES
- Range
- Refrigerator
- Washer
- Dryer
- Microwave
- Exhaust Fan
- Dishwasher
- Water Softener Owned
- Disposal
- Air-To-Air Exchanger
DETAILS
Welcome to 12740 Portland Circle – a beautifully maintained home nestled in a quiet cul-de-sac in an unbeatable Burnsville neighborhood! This spacious residence offers a perfect blend of comfort, functionality, and style. Featuring 4 bedrooms and 3 bathrooms, the home boasts an open-concept layout with abundant natural light, a modern kitchen, and generous living spaces ideal for both everyday living and entertaining.The large eat-in kitchen features ample counter space and flows seamlessly onto an adjacent deck, ideal for summer grilling and dining. Enjoy summer evenings on the deck overlooking a private backyard, or cozy up by the fireplace during Minnesota winters. The property includes a 2 car garage, a beautiful finished lower level with walkout to backyard, and numerous recent updates throughout. Located just minutes from shopping, dining, parks, and a short walk to Elementary and Nicollet Jr High School. This home is just minutes from local favorites like Buck Hill, Ames Theater, neighborhood restaurants. Close to popular shopping including Costco, Best Buy, Target and Walmart with easy access to both I35-W and I-35E for quick commuting. In addition, Burnsville's downtown area is called the Heart of the City with urban-style retail. Plus, Burnsville Transit Station serves as a hub and headquarters of the Minnesota Valley Transit Authority. Don't miss this opportunity to make 12740 Portland Circle your new address!
INTERIOR
Bedrooms: 4
Fin ft² / Living Area: 3122 ft²
Below Ground Living: 1208ft²
Bathrooms: 3
Above Ground Living: 1914ft²
-
Basement Details: Block,
Appliances Included:
-
- Range
- Refrigerator
- Washer
- Dryer
- Microwave
- Exhaust Fan
- Dishwasher
- Water Softener Owned
- Disposal
- Air-To-Air Exchanger
EXTERIOR
Air Conditioning: Central Air
Garage Spaces: 2
Construction Materials: N/A
Foundation Size: 1878ft²
Unit Amenities:
-
- Patio
- Kitchen Window
- Deck
- Porch
- Natural Woodwork
- Hardwood Floors
- Ceiling Fan(s)
- Walk-In Closet
- Vaulted Ceiling(s)
- Washer/Dryer Hookup
- Cable
- Kitchen Center Island
- Main Floor Primary Bedroom
- Primary Bedroom Walk-In Closet
Heating System:
-
- Forced Air
ROOMS
| Main | Size | ft² |
|---|---|---|
| Living Room | 16x16 | 256 ft² |
| Dining Room | 14x9 | 196 ft² |
| Family Room | 16x13 | 256 ft² |
| Kitchen | 13x12 | 169 ft² |
| Bedroom 1 | 16x12 | 256 ft² |
| Bedroom 2 | 10x10 | 100 ft² |
| Sun Room | 17x15 | 289 ft² |
| Nursery | 10x8 | 100 ft² |
| Deck | 18x11 | 324 ft² |
| Lower | Size | ft² |
|---|---|---|
| Bedroom 3 | 14x14 | 196 ft² |
| Bedroom 4 | 16x13 | 256 ft² |
| Family Room | 14x12 | 196 ft² |
| Game Room | 14x12 | 196 ft² |
| Patio | 18x11 | 324 ft² |
LOT
Acres: N/A
Lot Size Dim.: N/A
Longitude: 44.7724
Latitude: -93.2705
Zoning: Residential-Single Family
FINANCIAL & TAXES
Tax year: 2025
Tax annual amount: $4,950
MISCELLANEOUS
Fuel System: N/A
Sewer System: City Sewer/Connected
Water System: City Water/Connected
ADITIONAL INFORMATION
MLS#: NST7763203
Listing Brokerage: Keller Williams Realty Integrity-Edina

ID: 3820263
Published: June 24, 2025
Last Update: June 24, 2025
Views: 3






