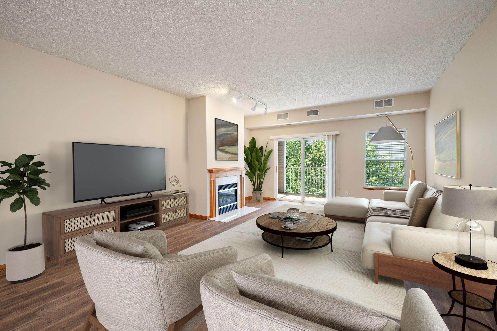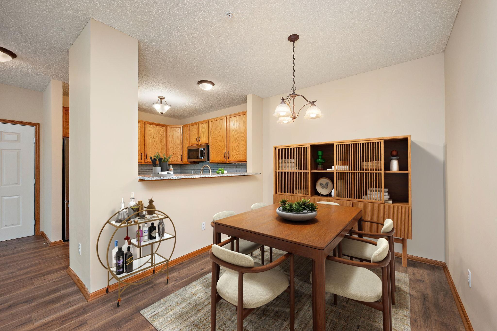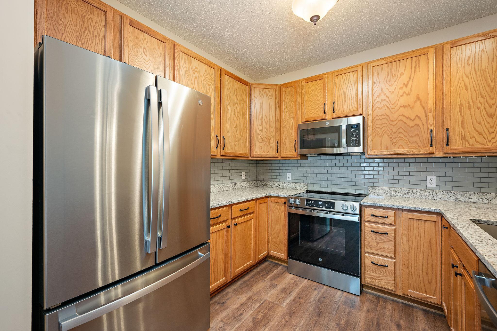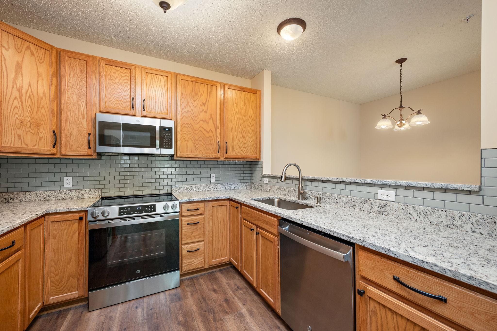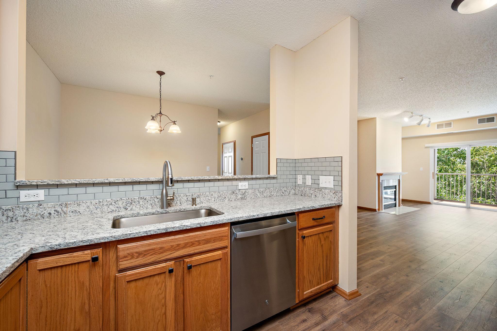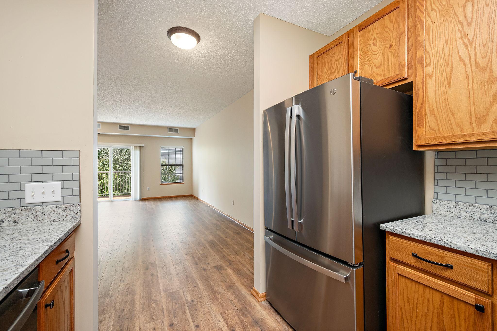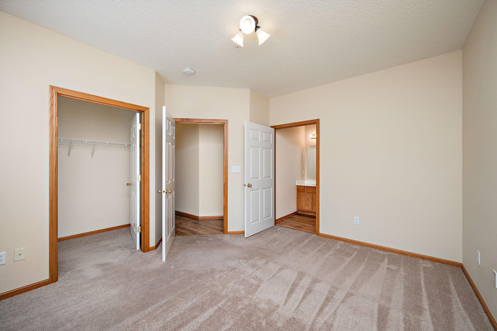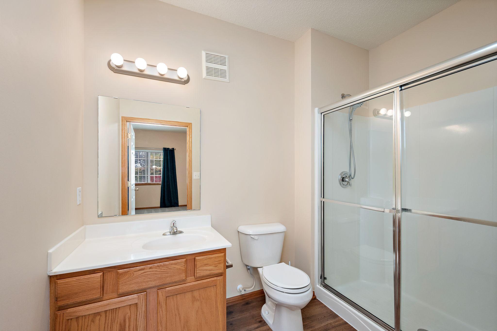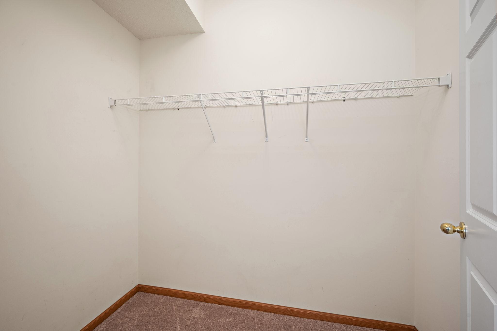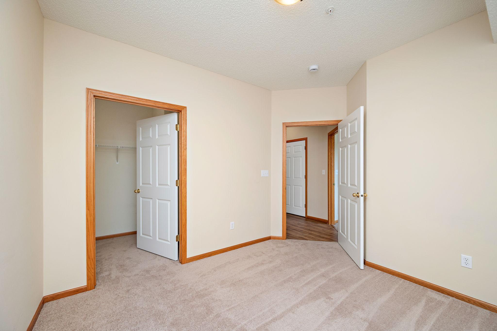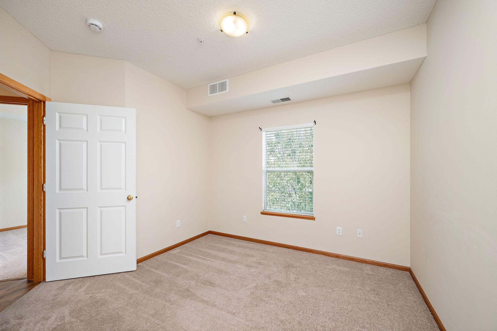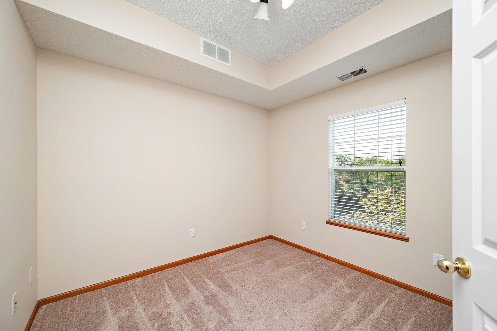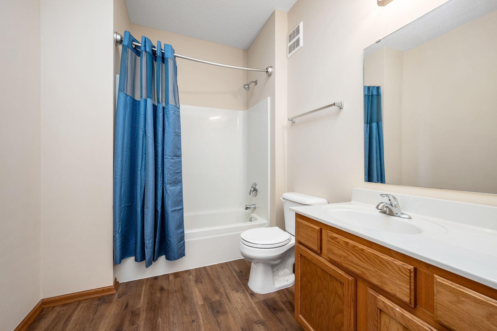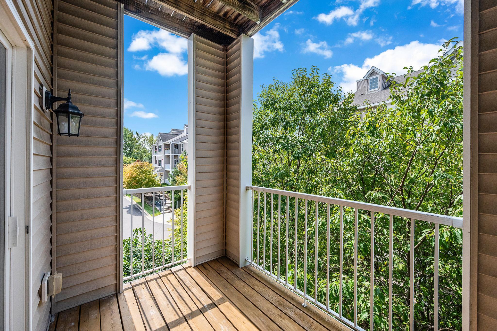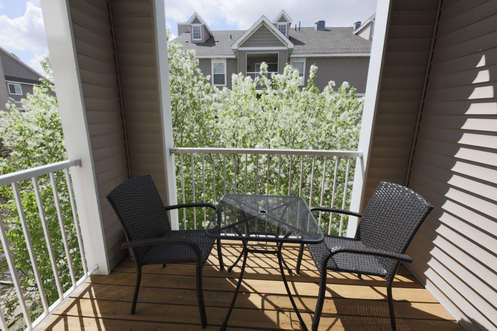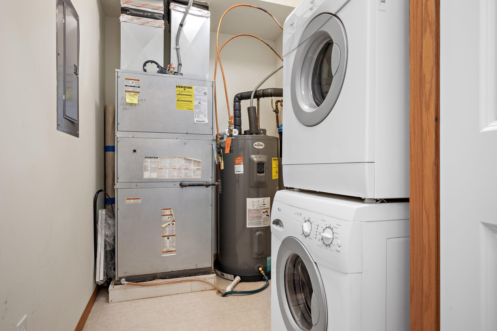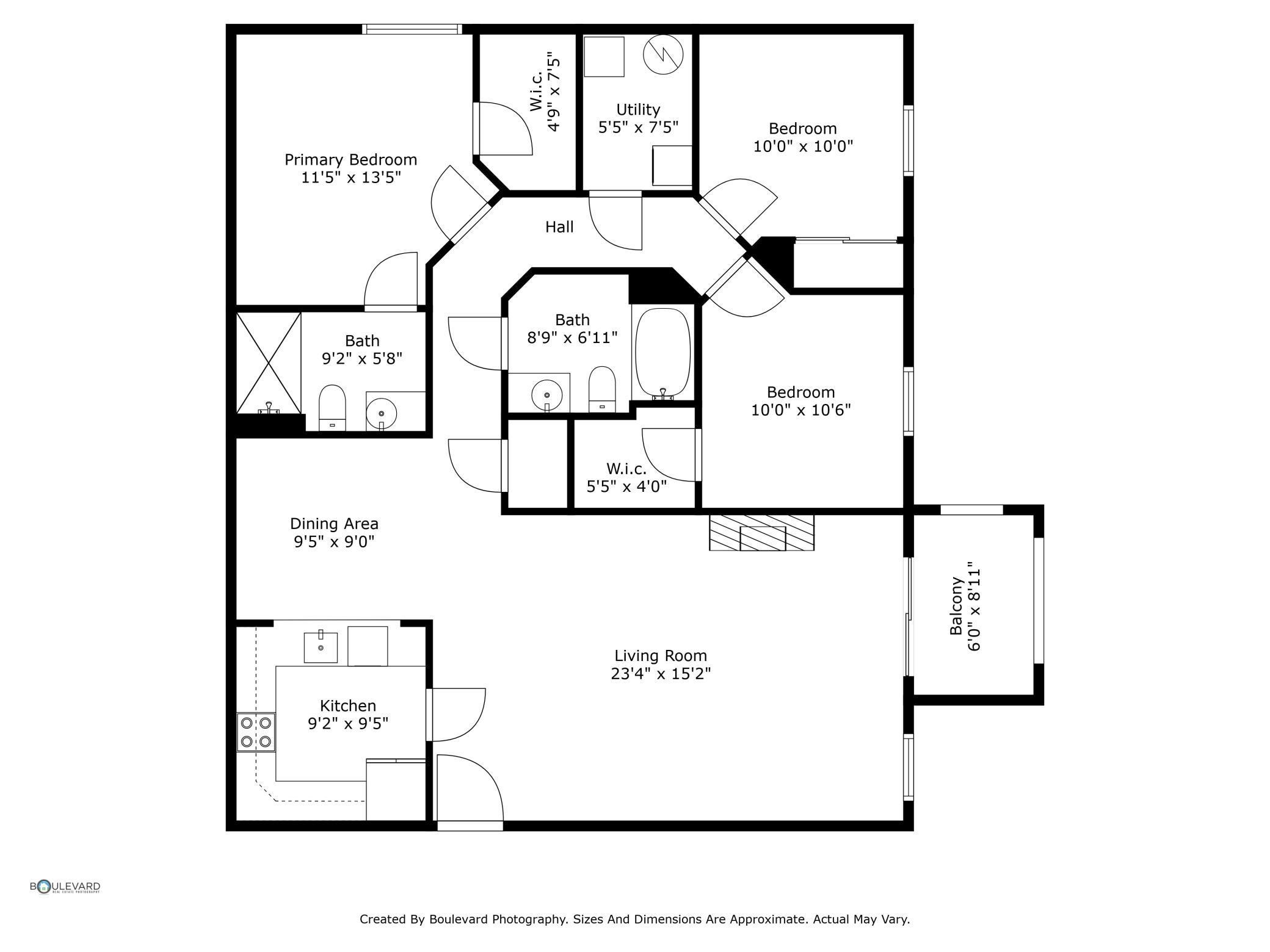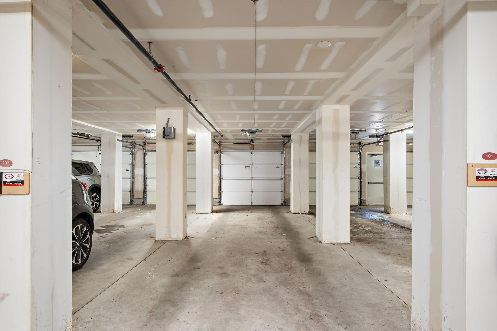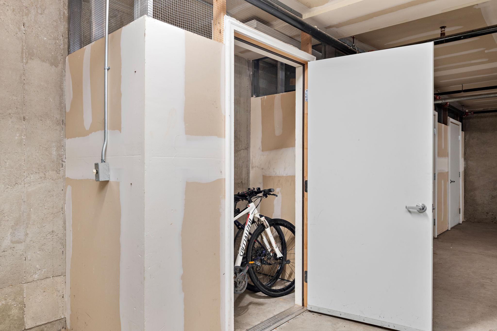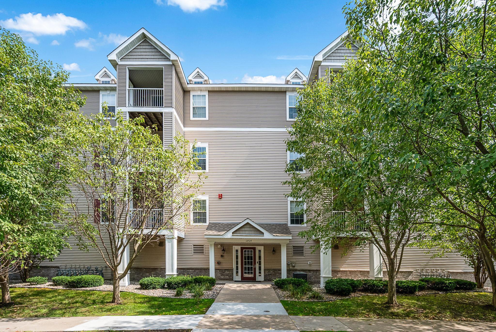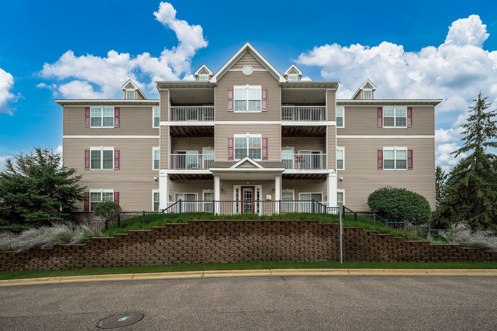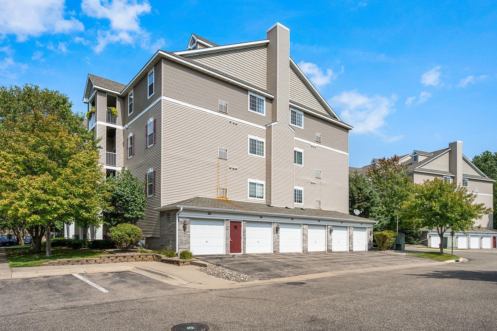12727 COLLEGE VIEW DRIVE
12727 College View Drive, Eden Prairie, 55347, MN
-
Price: $275,000
-
Status type: For Sale
-
City: Eden Prairie
-
Neighborhood: Cic 1232 Williams Place
Bedrooms: 3
Property Size :1319
-
Listing Agent: NST16716,NST44445
-
Property type : Low Rise
-
Zip code: 55347
-
Street: 12727 College View Drive
-
Street: 12727 College View Drive
Bathrooms: 2
Year: 2003
Listing Brokerage: RE/MAX Results
FEATURES
- Range
- Refrigerator
- Dryer
- Microwave
- Exhaust Fan
- Dishwasher
- Disposal
- Water Filtration System
- Electric Water Heater
- Stainless Steel Appliances
DETAILS
Welcome to this move-in condition 3-bedroom, 2-bathroom condo in Eden Prairie's Williams Place community. This spacious, one level 2nd floor unit offers a practical, open layout with wide doorways and high ceilings, combining the feel of single-family living with all the conveniences of condo life. New in 2025 are LVP flooring, kitchen counters, backsplash, and stainless appliances. The primary includes an ensuite bath and walk-in closet. Two additional bedrooms, one with WIC, provide flexibility for a home office or guests. Natural light pours in through south and west-facing windows. Cozy up by the gas-burning fireplace in the living area. Enjoy the peace and serenity of a covered balcony surrounded by beautiful flowering trees. This unit also includes two heated garage tandem parking spaces and ample storage 6x3 locked storage in the heated garage, conveniently located near the elevator. You'll enjoy quick access to Eden Prairie Center, major highways, and scenic trails.
INTERIOR
Bedrooms: 3
Fin ft² / Living Area: 1319 ft²
Below Ground Living: N/A
Bathrooms: 2
Above Ground Living: 1319ft²
-
Basement Details: None,
Appliances Included:
-
- Range
- Refrigerator
- Dryer
- Microwave
- Exhaust Fan
- Dishwasher
- Disposal
- Water Filtration System
- Electric Water Heater
- Stainless Steel Appliances
EXTERIOR
Air Conditioning: Central Air
Garage Spaces: 2
Construction Materials: N/A
Foundation Size: 1319ft²
Unit Amenities:
-
- Deck
- Walk-In Closet
- In-Ground Sprinkler
- Indoor Sprinklers
- Main Floor Primary Bedroom
- Primary Bedroom Walk-In Closet
Heating System:
-
- Forced Air
ROOMS
| Main | Size | ft² |
|---|---|---|
| Kitchen | 9.5 x 9.2 | 86.32 ft² |
| Dining Room | 9.5 x 9 | 89.46 ft² |
| Living Room | 19 x 15.2 | 288.17 ft² |
| Bedroom 1 | 13.5 x 11.5 | 153.17 ft² |
| Bedroom 2 | 10.6 x 10 | 111.3 ft² |
| Bedroom 3 | 10 x 10 | 100 ft² |
| Deck | 9 x 6 | 81 ft² |
| Lower | Size | ft² |
|---|---|---|
| Storage | 6 x 3 | 36 ft² |
LOT
Acres: N/A
Lot Size Dim.: N/A
Longitude: 44.8379
Latitude: -93.4385
Zoning: Residential-Single Family
FINANCIAL & TAXES
Tax year: 2025
Tax annual amount: $2,686
MISCELLANEOUS
Fuel System: N/A
Sewer System: City Sewer/Connected
Water System: City Water/Connected
ADDITIONAL INFORMATION
MLS#: NST7800247
Listing Brokerage: RE/MAX Results

ID: 4107348
Published: September 13, 2025
Last Update: September 13, 2025
Views: 116


